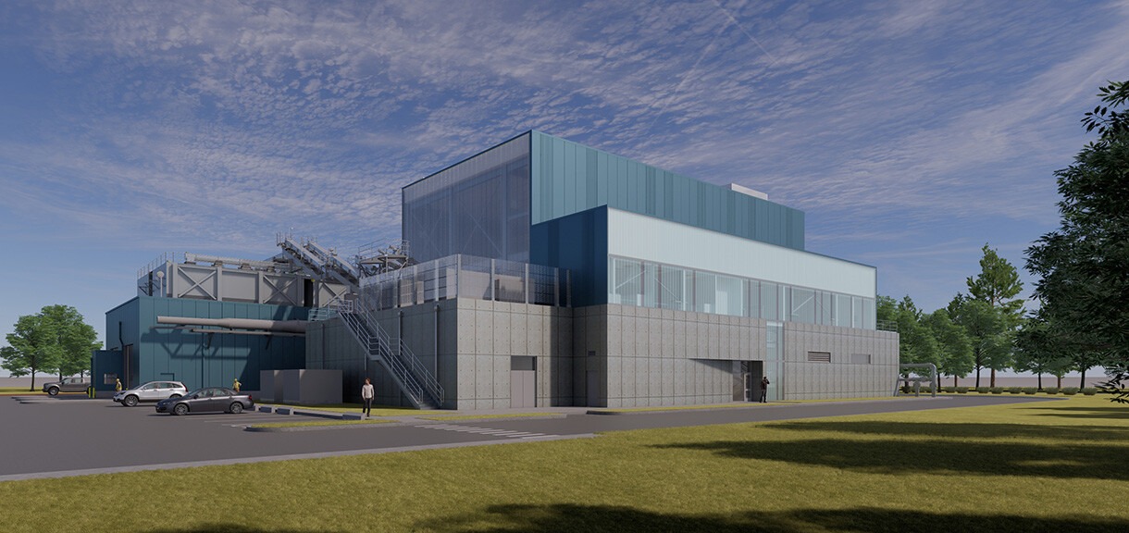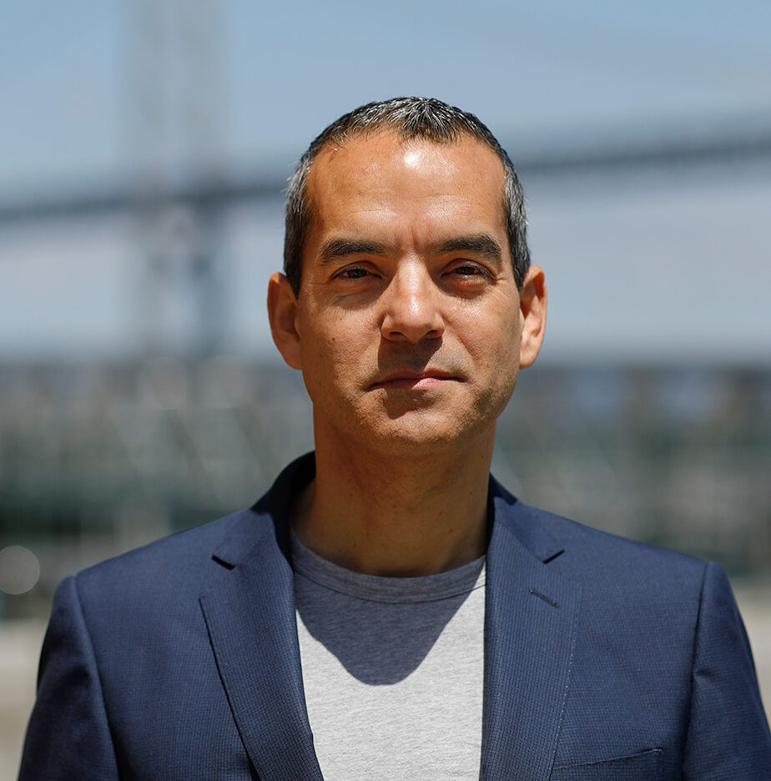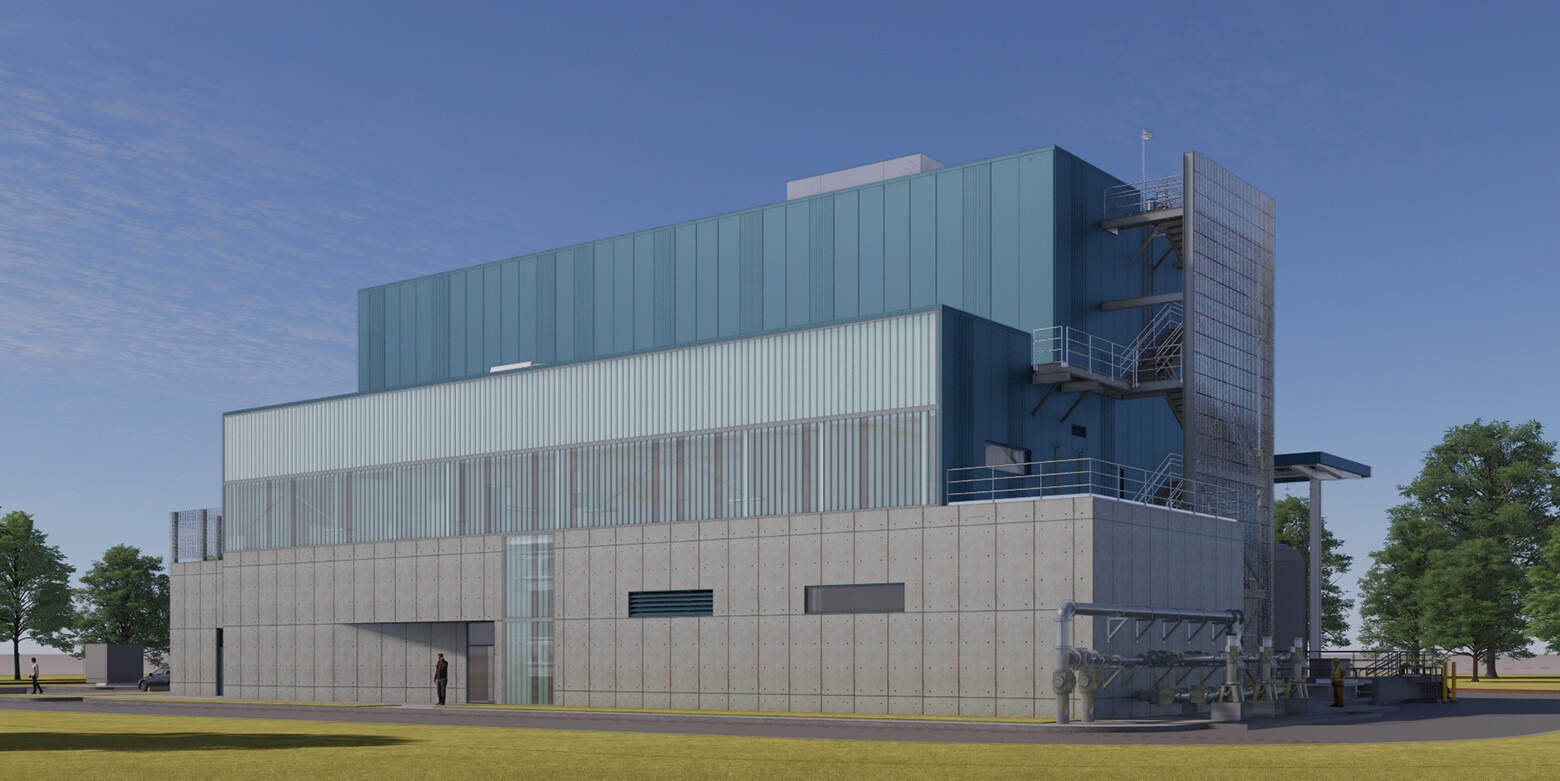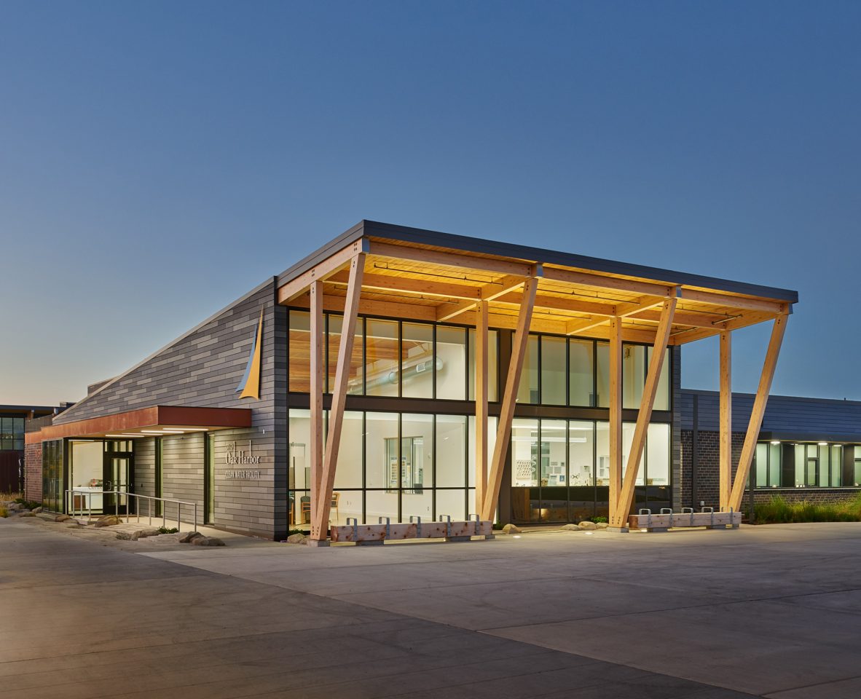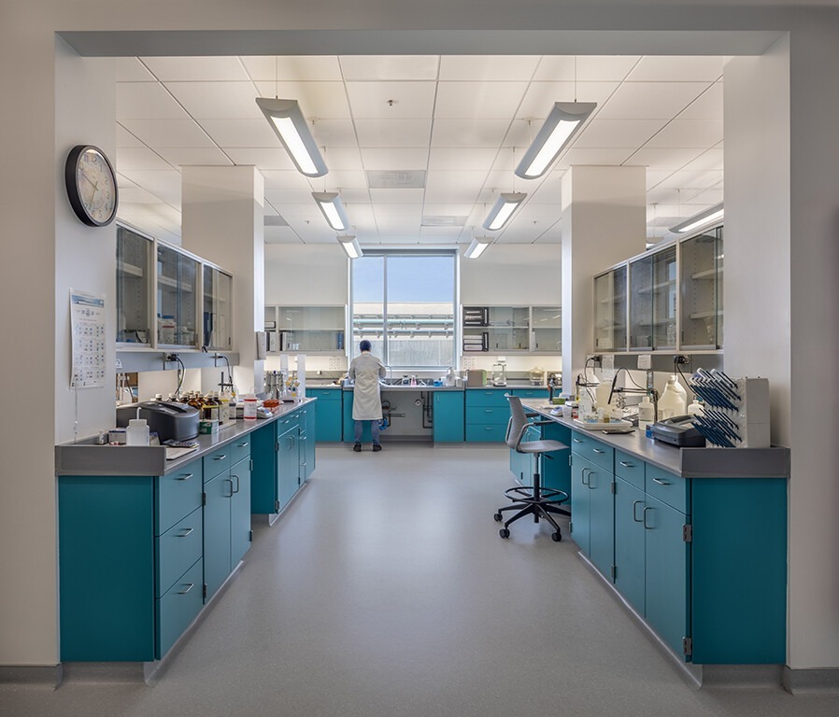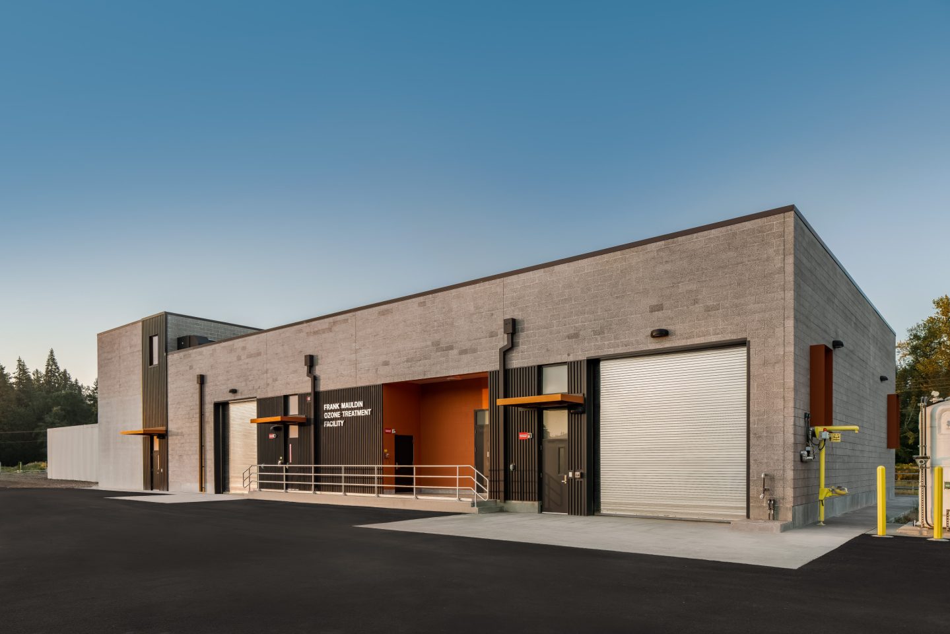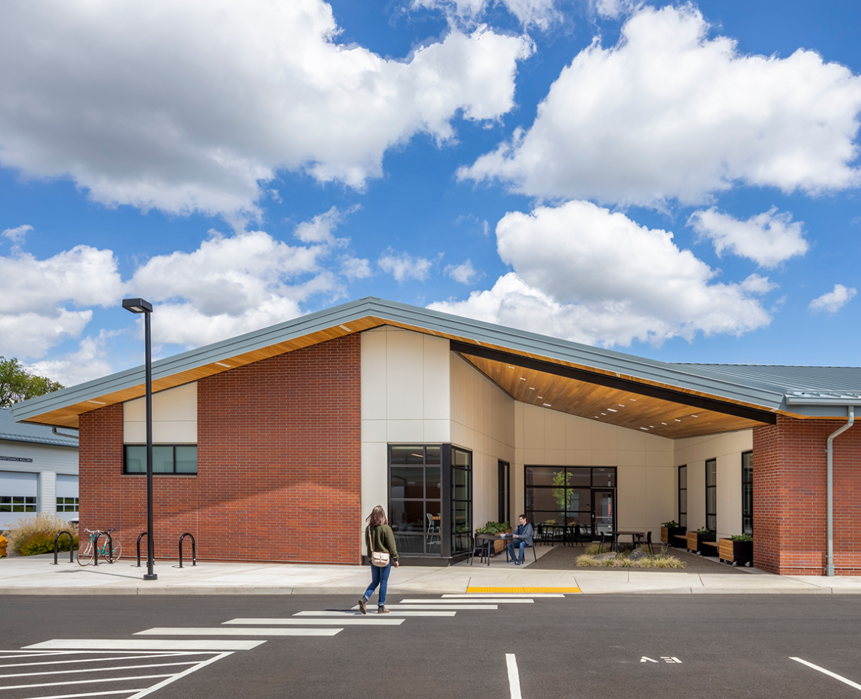San jose-santa clara digested sludge and dewatering loadout facility
The San Jose-Santa Clara Regional Wastewater Facility (RWF) has operated for over 60 years. The new Digested Sludge Dewatering and Loadout Facility will serve the larger campus across from the RWF and repurpose biowaste. Currently in the construction phase, MWA provided the planning and architectural design services for this progressive design-build project, including site investigation and analysis, space programming, detailed design, and construction support.
PROJECT CONTACT
LOCATION
San Jose, CA
OWNER
City of San Jose
SIZE
27,000 SF
ESTIMATED COMPLETION
2023
CREATING A CIVIC IDENTITY THROUGH DESIGN
The facility will feature a striking yet functional composition, revealing the dewatering process equipment and structure. The new facility provides a significant opportunity to create a landmark civic identity along the main entry road to the RWF. The exterior cladding composition includes concrete, channel glass, translucent wall panels, and insulated metal wall panels. Each exterior design element is intentional and works together to create a modern industrial aesthetic.
The design utilizes a material palette that helps define the public-facing support areas from the private process areas. While not a publicly accessible facility, the entry is oriented toward the main roadway and features channel glass along the second-floor façade and primary stair, allowing daylight into the support spaces. On the north façade, translucent polycarbonate wall panels provide ample daylight to the process mechanical space and express the structural elements. In addition, the exposed structural components along the back half of the facility visually reinforce the industrial process equipment within.
EMBRACING AN INDUSTRIAL AESTHETIC
The distinction between support areas and process areas continues throughout the second-floor interior. The second-floor interior features a process facility with staff support spaces, including a lobby, clean office zone, print area, break room, and an operator’s lab. Designers selected interior finishes to embrace the industrial aesthetic while providing a comfortable space for staff. Within the common spaces, these finishes complement the structural elements and integrate mechanical systems into the design.
The ground floor includes support spaces, a control room, a maintenance shop, a janitor’s closet, and an elevator. Additionally, a gender-neutral locker room, shower, and truck restroom are on the ground floor.

