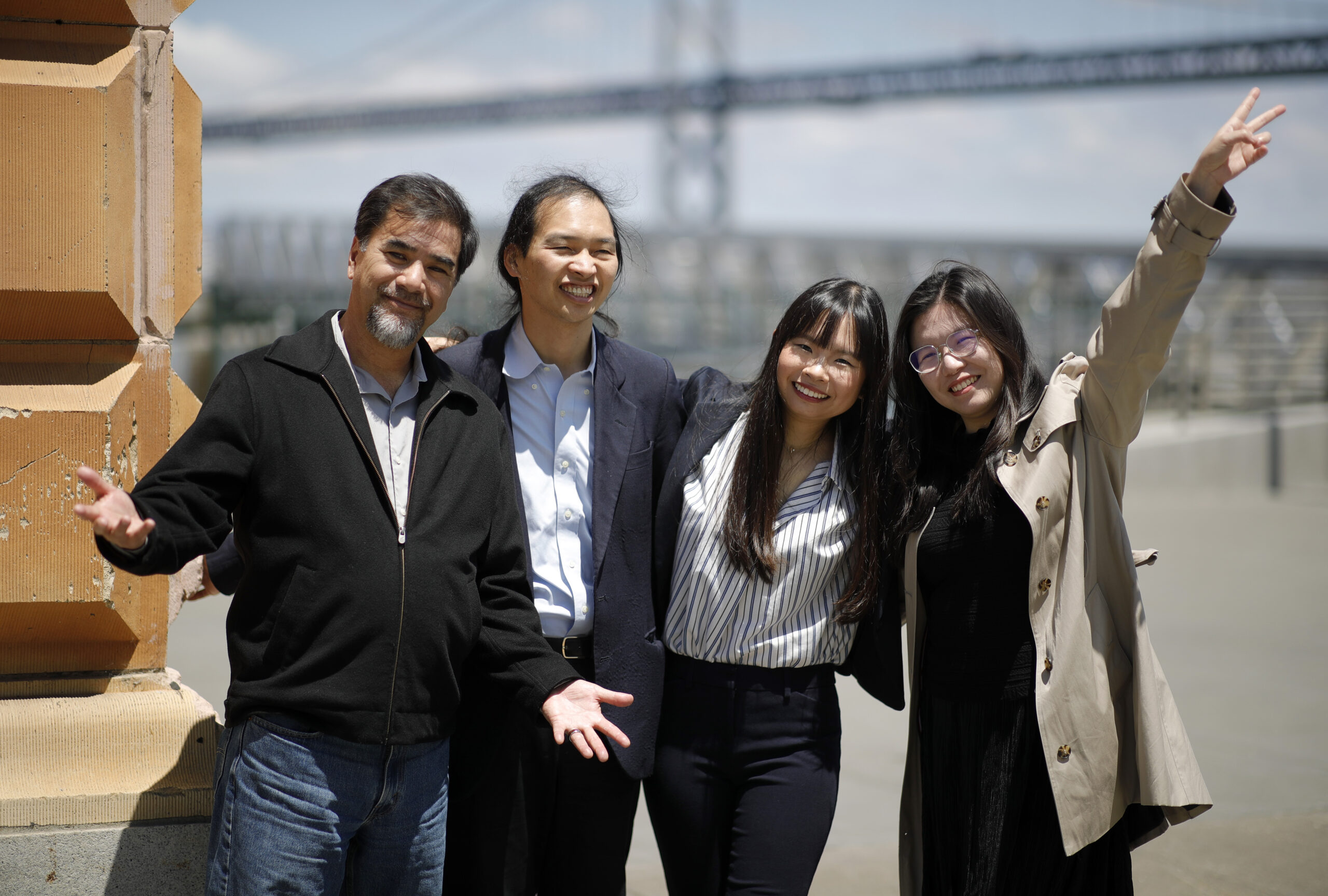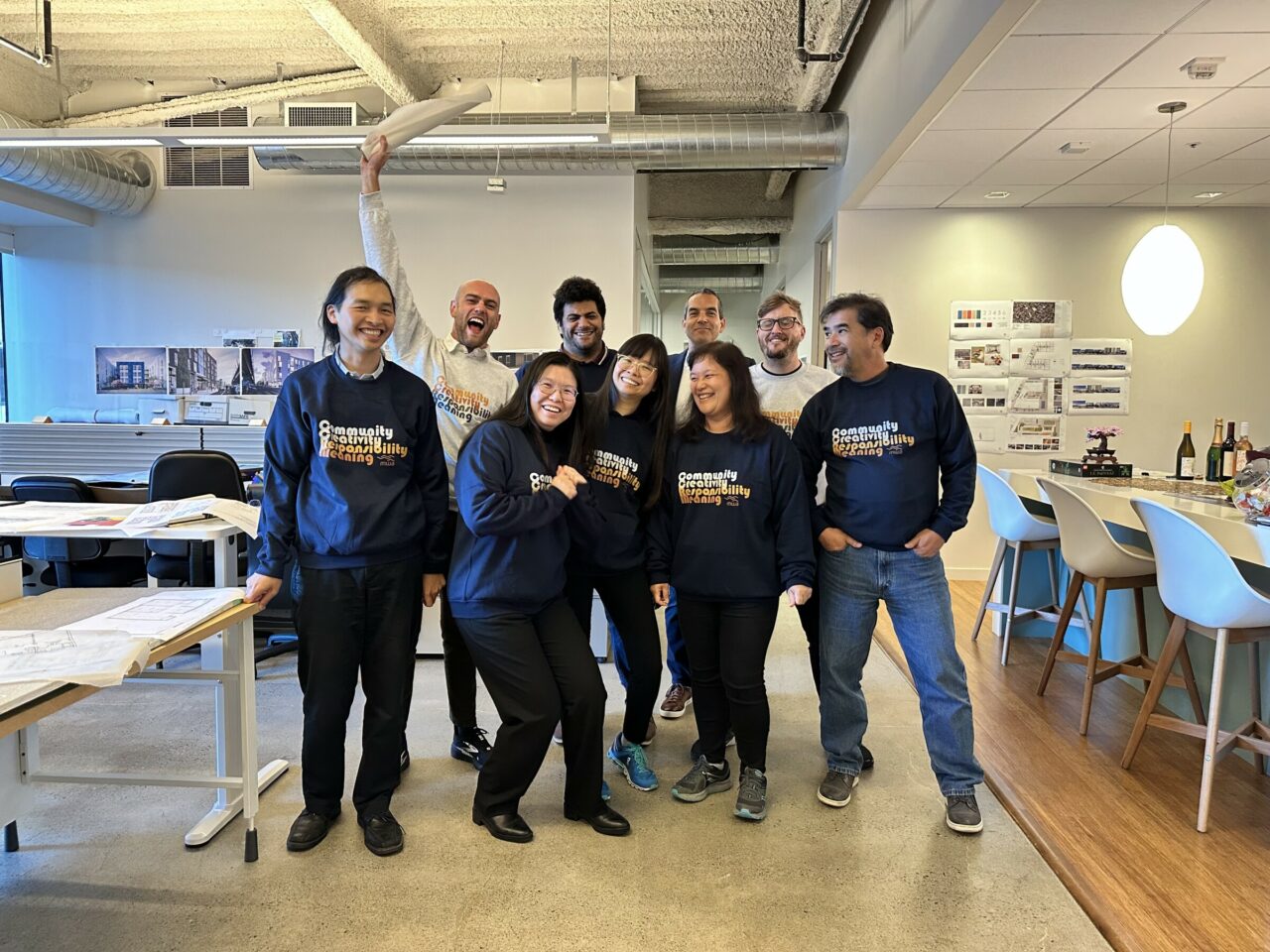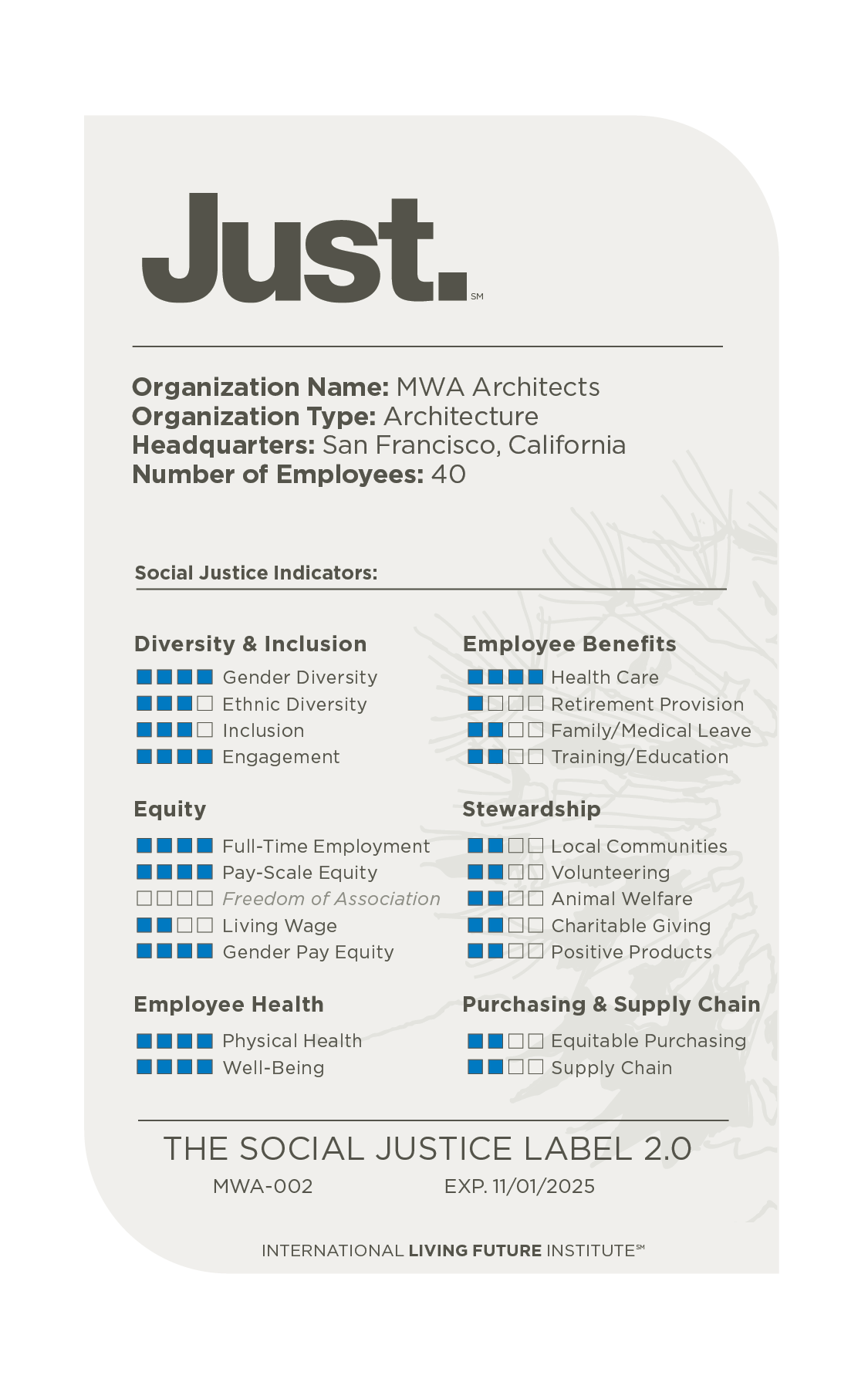
OUR WORK SUPPORTS OUR VALUES
We advocate for racial and socio-economic equity by designing spaces where all people can live happier and healthier lives. We strive to create a legacy of beautiful and sustainable architecture that positively impacts the world. We believe that the most effective designs work with their environment to promote human health and preserve our planet’s well-being, and each of our projects thoughtfully respond to site context and serves as a foundation for community growth.
MISSION
MWA serves the essential needs of the community through innovative, thoughtful, and respectful design.
VISION
A society in which all benefit from beautiful and healthy architecture.
VALUES
Community: We are inclusive and cultivate connection through design
Creativity: We are smart and flexible problem solvers
Responsibility: We are attentive and seek to always do the right thing
Meaning: We are committed to work that provides value to our team, our clients, and our end users

2030 CHALLENGE
MWA Architects stands alongside nearly 1,000 other firms as signatories of the 2030 Commitment. As architects, it is our responsibility to reduce greenhouse gas emissions during the construction process, and in the operations of the buildings we design.
Check out our Sustainability Action Plan:

Just Label
We realize that good design work starts with our staff. We strive to provide a creative and innovative community and, as of 2021, have achieved Just Certification, confirming this commitment. Our policies address equity and benefits for our employees, consultants, community, and planet.
ROOTED IN OUR DIVERSITY
MWA was founded in 1988 as a minority-owned firm. We are currently 27% minority-owned, 51% of our technical staff members are women and 38% are minorities. Our diversity is our strength. It allows us to understand, empathize, and communicate with people whose experiences differ from our own — this is essential in working with the variety of communities we engage with.
