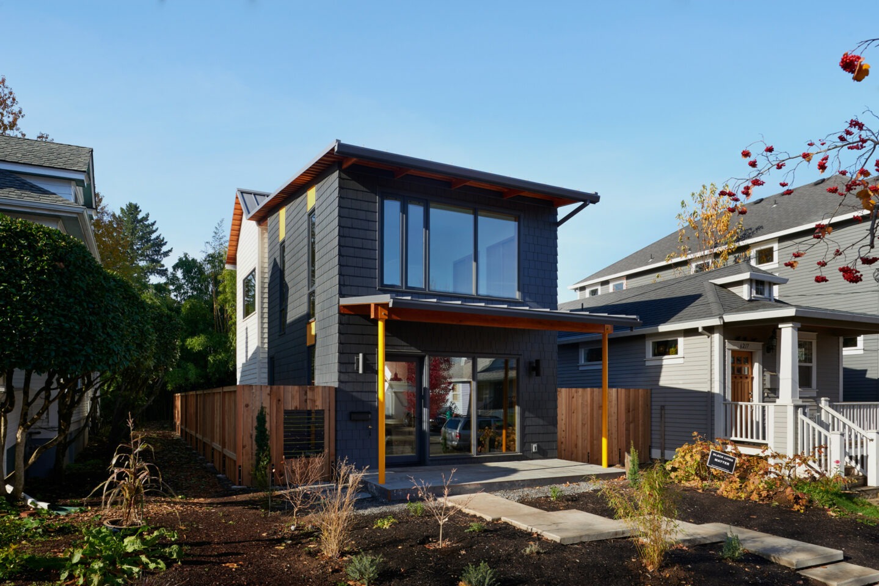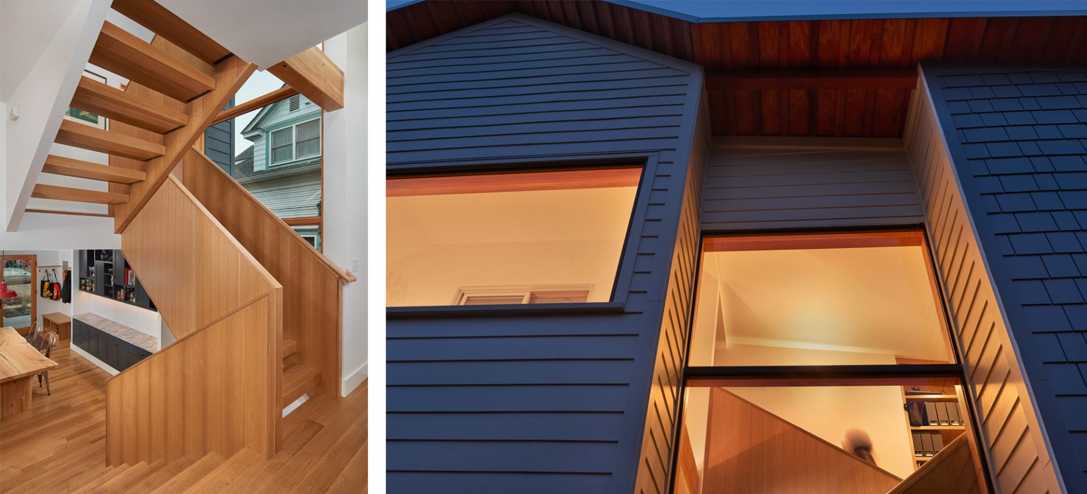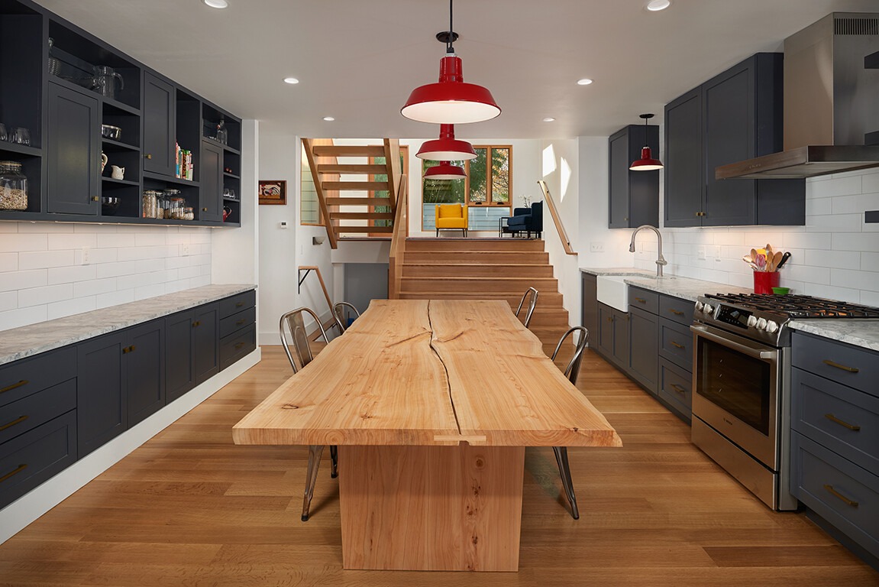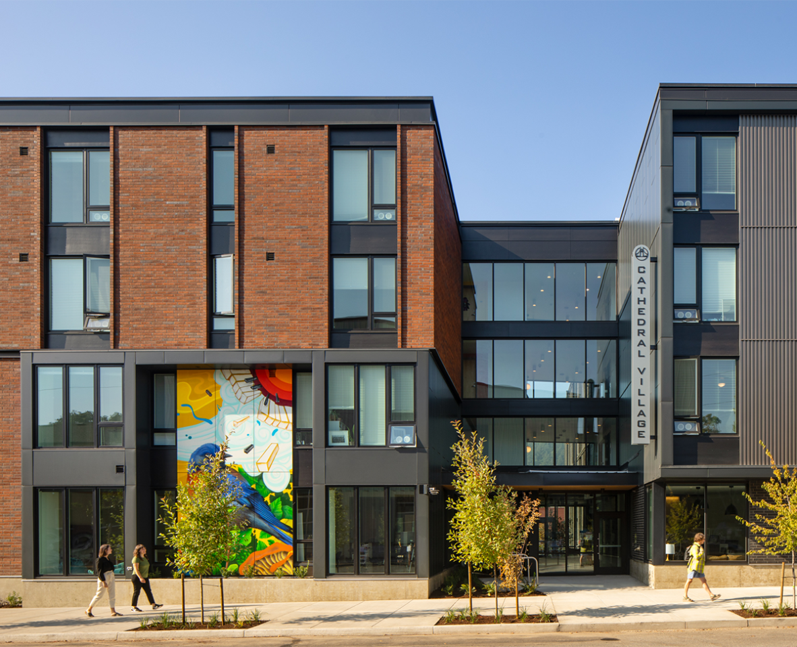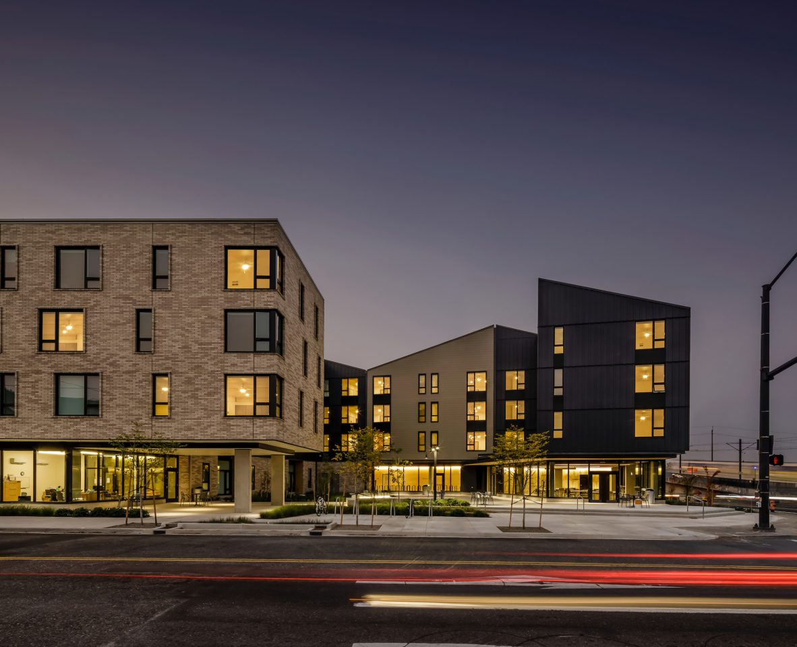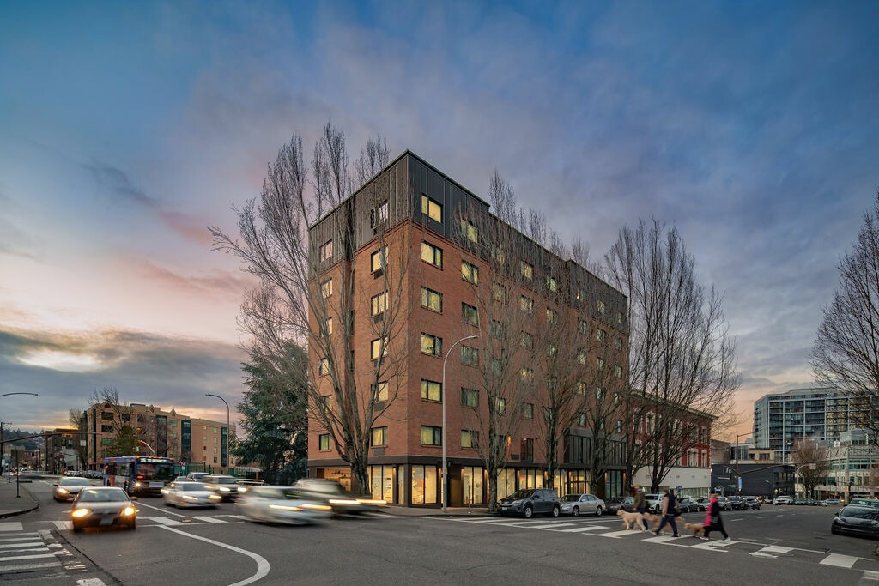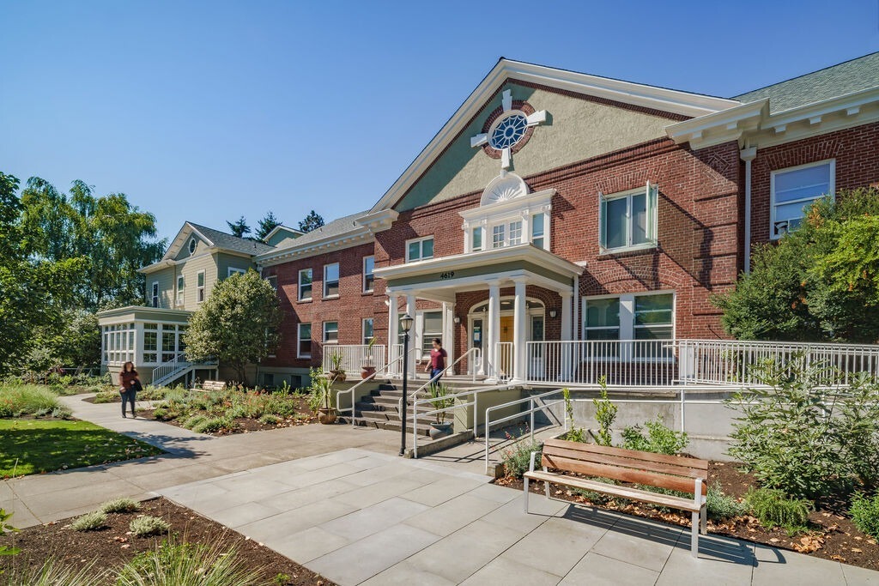SLIM HOUSE – INNOVATIVE SPLIT-LEVEL
Working with a small footprint, the owners of a lot in a North Portland neighborhood wanted to maximize the benefits of natural light and views from their new home. The design aim was to create a house with a modern sensibility, open plan, and dynamic spatial qualities.
The design of this 1,500 SF three-bedroom residence fits within a 25’ wide lot and conforms to the City of Portland’s Narrow Lots & Skinny Lots design standards. The limitation of these standards requires that the maximum height of the building be 24’ and prohibits flat roofs. Often, these “skinny houses” are manifest as tall, long, and narrow. By breaking the arrangement of the house into two distinct forms the design team was able to create a more dynamic residence that reflects the intent of its owners.
PROJECT CONTACT
LOCATION
Portland, OR
OWNER
Private
SIZE
1,500 SF
COMPLETED
2017
PHOTOGRAPHER
Thomas Harris
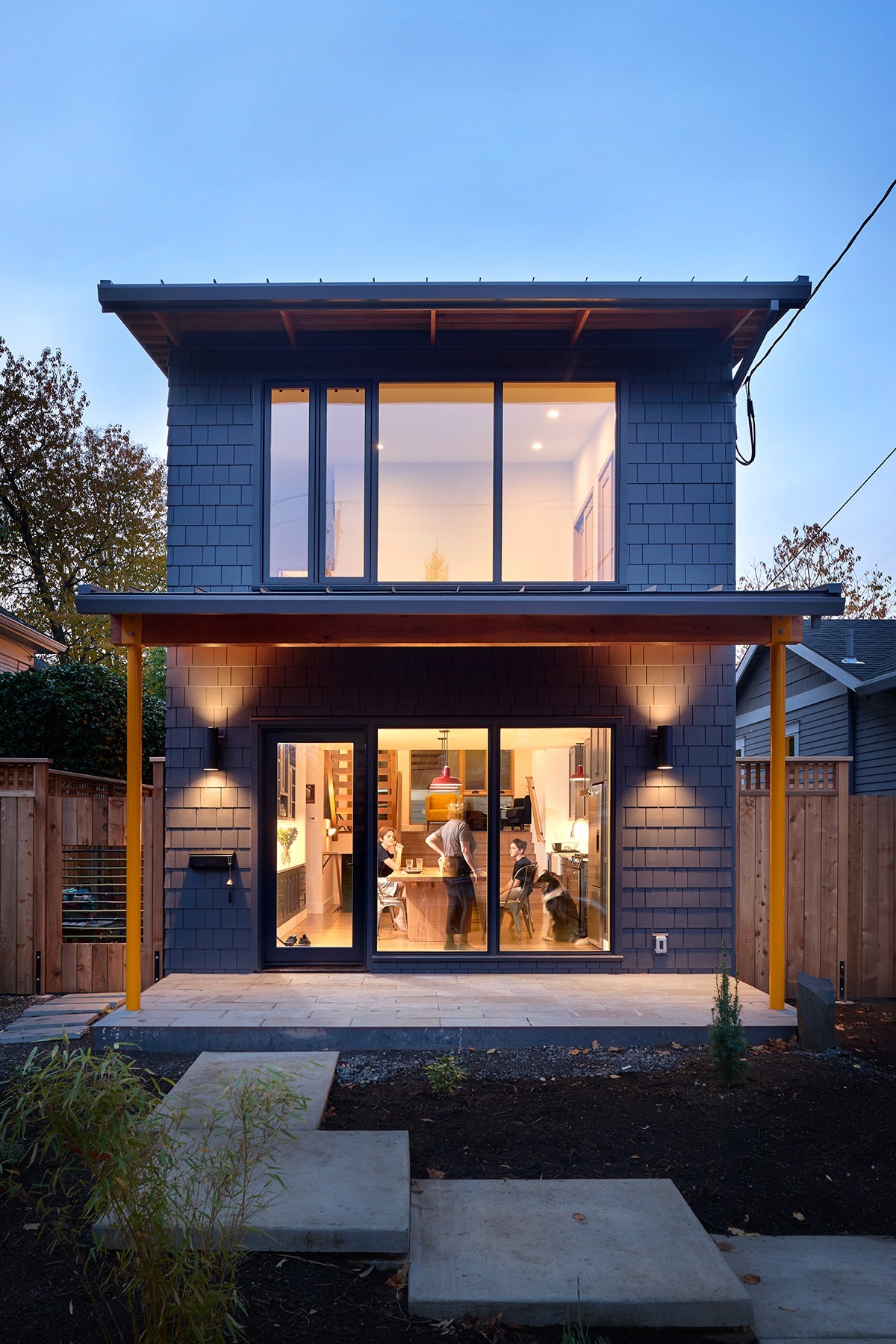
The challenges of mandated limitations and the desire of the owners to have an engaging modern home led the design team to create a split-level plan using half-level floor changes to create differentiation between rooms instead of walls.
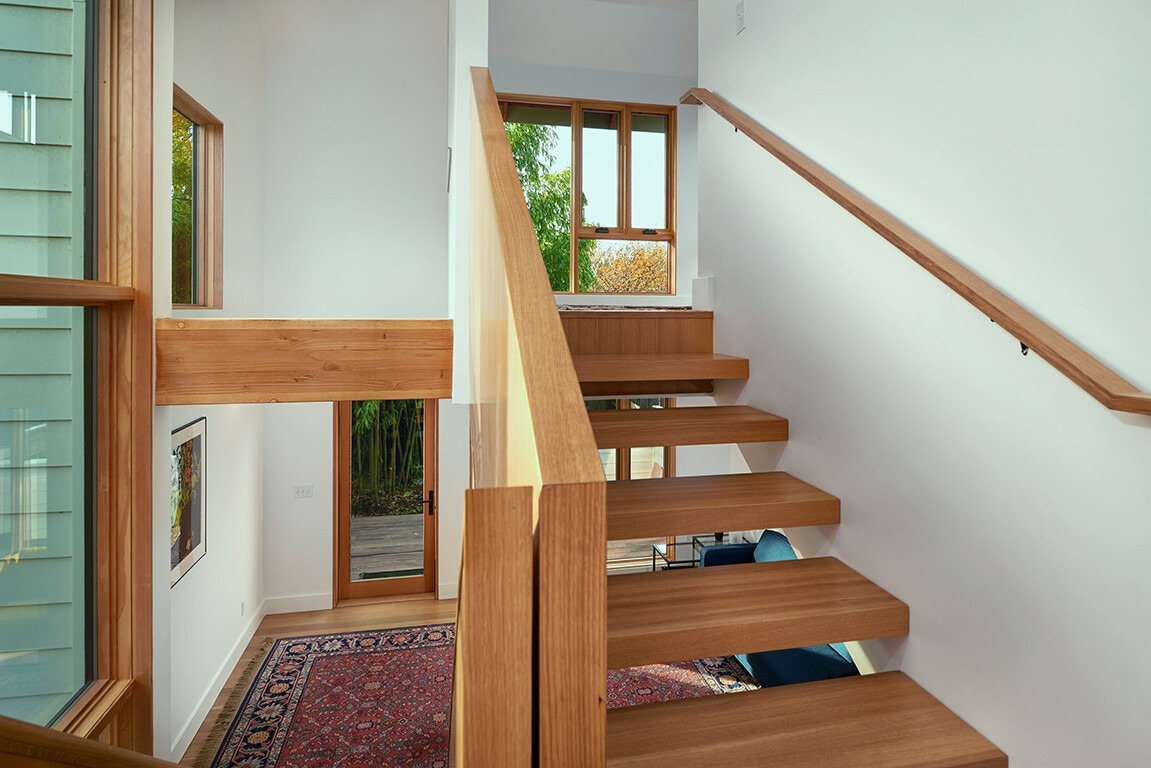
The joint between the split holds circulation stairwells that serve as a social hub with wide, open, and inviting spaces. This design move allowed for a basement level yoga and bike repair room along with a top floor “crows-nest” office bathed in light from three sides.

