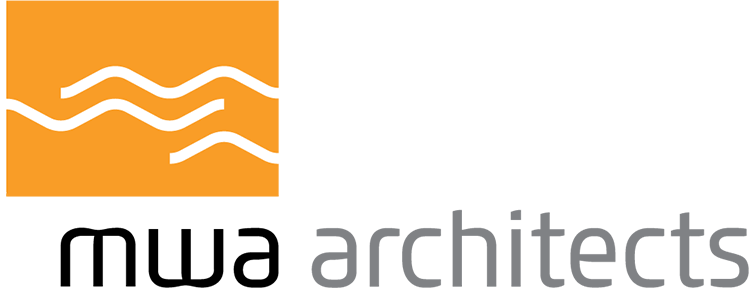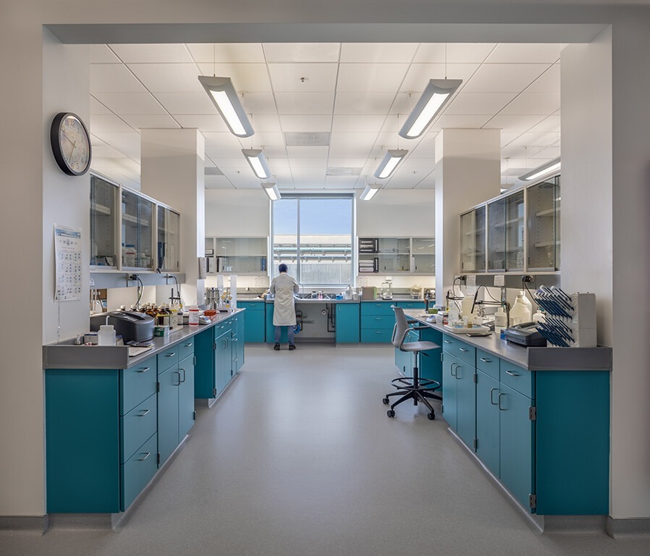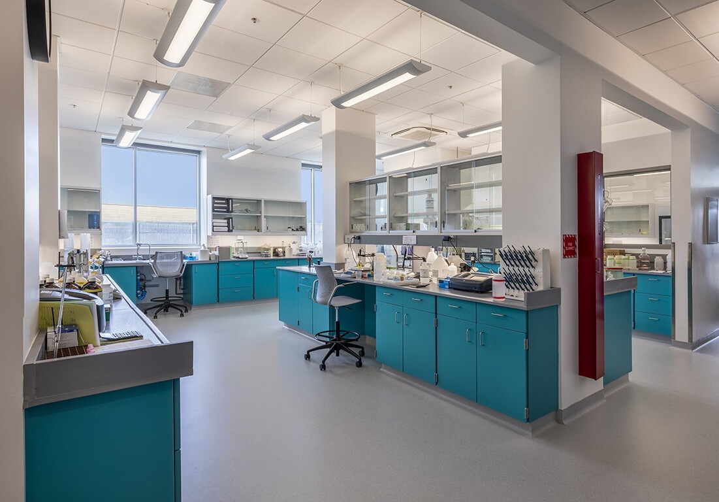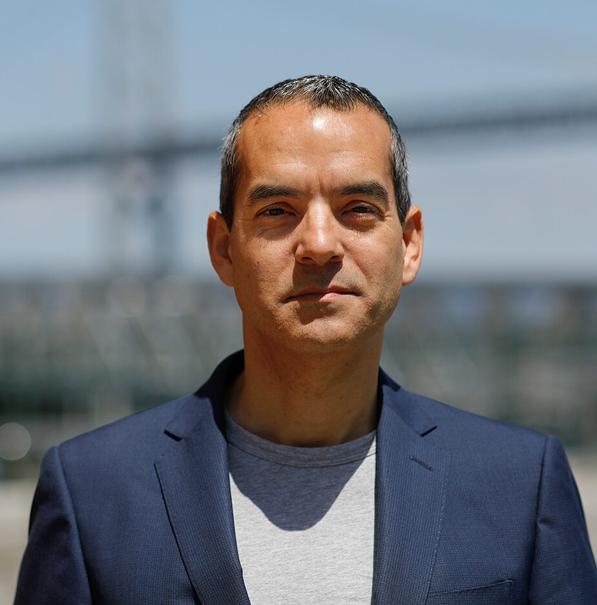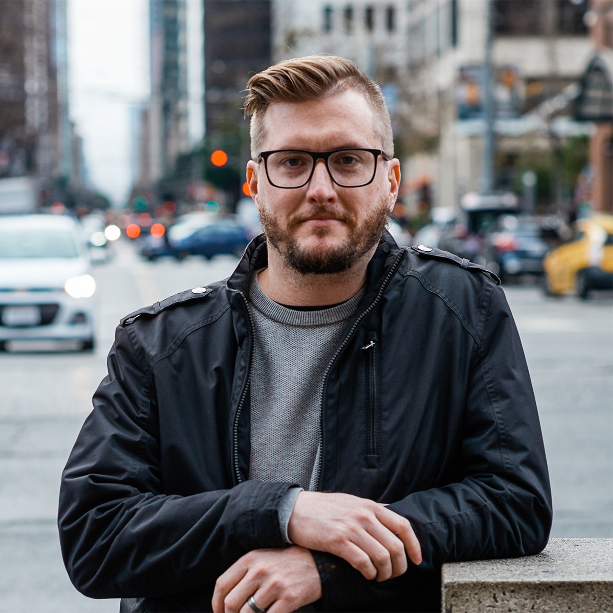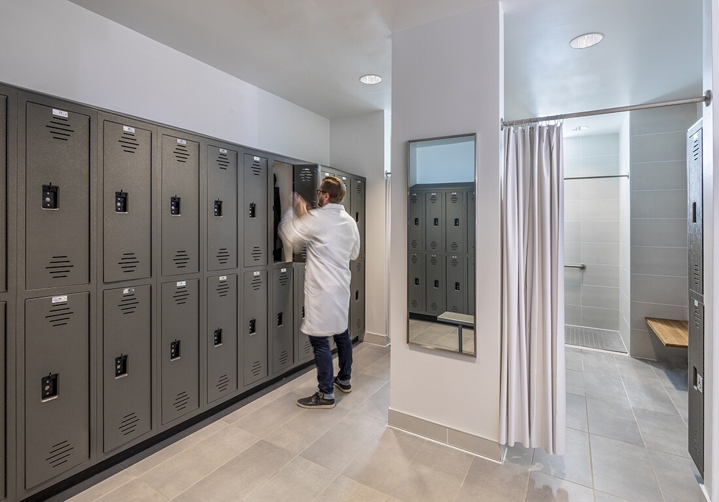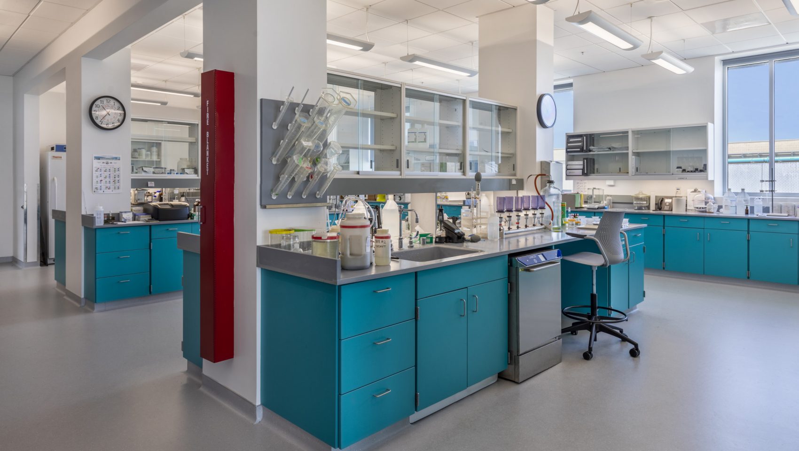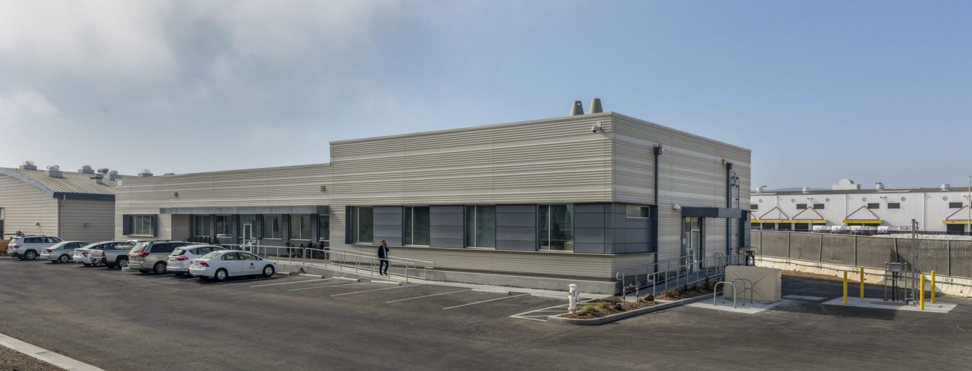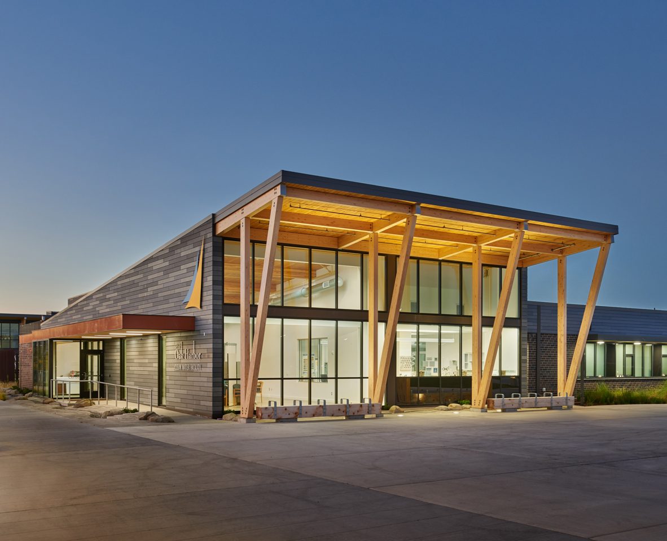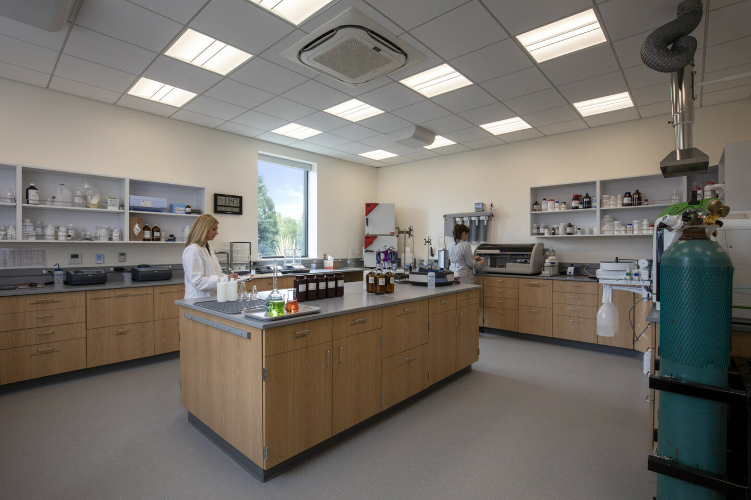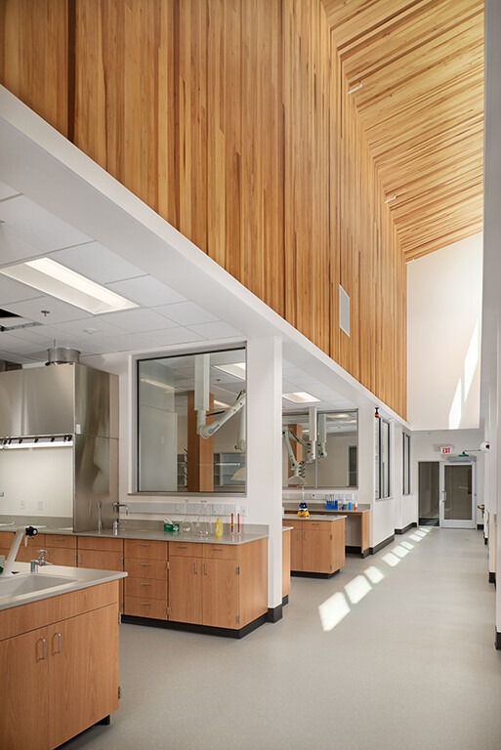sfo mel leong lab testing and administrative facility
Treating industrial water for the San Francisco airport, this project is part of the plant’s more extensive treatment process. The existing facilities were rusting and in a very corrosive environment, and to meet the testing requirements, updated facilities were a necessity. MWA joined Carollo in building the administration and lab testing portion of the SFO Mel Leong Water Treatment Plant.
PROJECT CONTACT
LOCATION
San Francisco, CA
OWNER
SFPUC
CONTRACTOR
Sundt-Walsh JV
SIZE
8,800 SF
COMPLETED
2020
SUSTAINABLE ELEMENTS
LEED Silver Equivalent
PHOTOGRAPHER
David Papazian
With only five offices and one common room, this building is relatively small for an administration and lab building, allowing designers to pay more attention to detail and maximize the space. The lab space consumed just under half of the building, while a new locker room, break room, conference/training room, and office spaces comprised the remainder.
THE DESIGN
Designers sought campus cohesion by blending the architectural treatments of the surrounding buildings. The neighboring maintenance building inspired the corrugated metal siding and neutral colors. Whereas the various textures and materials were sparked by the new airport terminal and parking structure, a more recent, modern design.
Designers used two different materials to break up the building programmatically and add interest to the otherwise simple form. The cladding changes and canopy extensions around the windows and doors help direct people to the entrances. Canopies add dimension as well as weather protection.
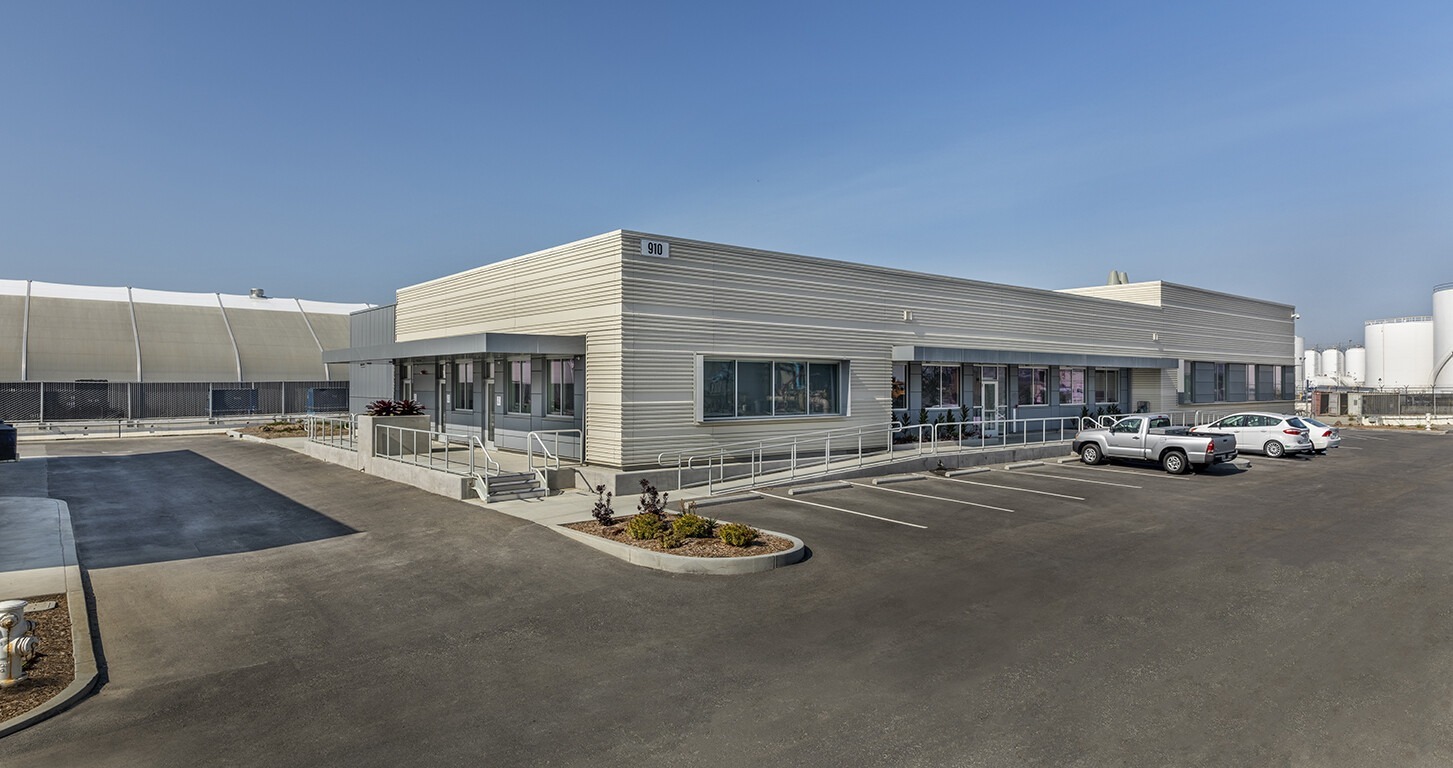
A small patio off the break room with a protected canopy overhead for rainy days – a favorite spot for employees to take a phone call or eat lunch.
Weather protection and durability were a top consideration while designing the operations building. For maximum flood protection, the building is sited at an elevation 3 ft above the floodplain. Extending the building’s lifetime, designers chose durable siding materials that don’t corrode, the highest level of paint and roofing materials, and as much stainless steel as possible. This building is expected to last 50 years before needing upgraded materials.
INTERIOR
Visually and physically drawing you into the space, the large entrance consists of varying textures of flat and ribbed panels. Ten-foot-tall ceilings, large windows, and light colors throughout provide an uplifting space flooded with natural light.
The break room can accommodate up to 12 people.
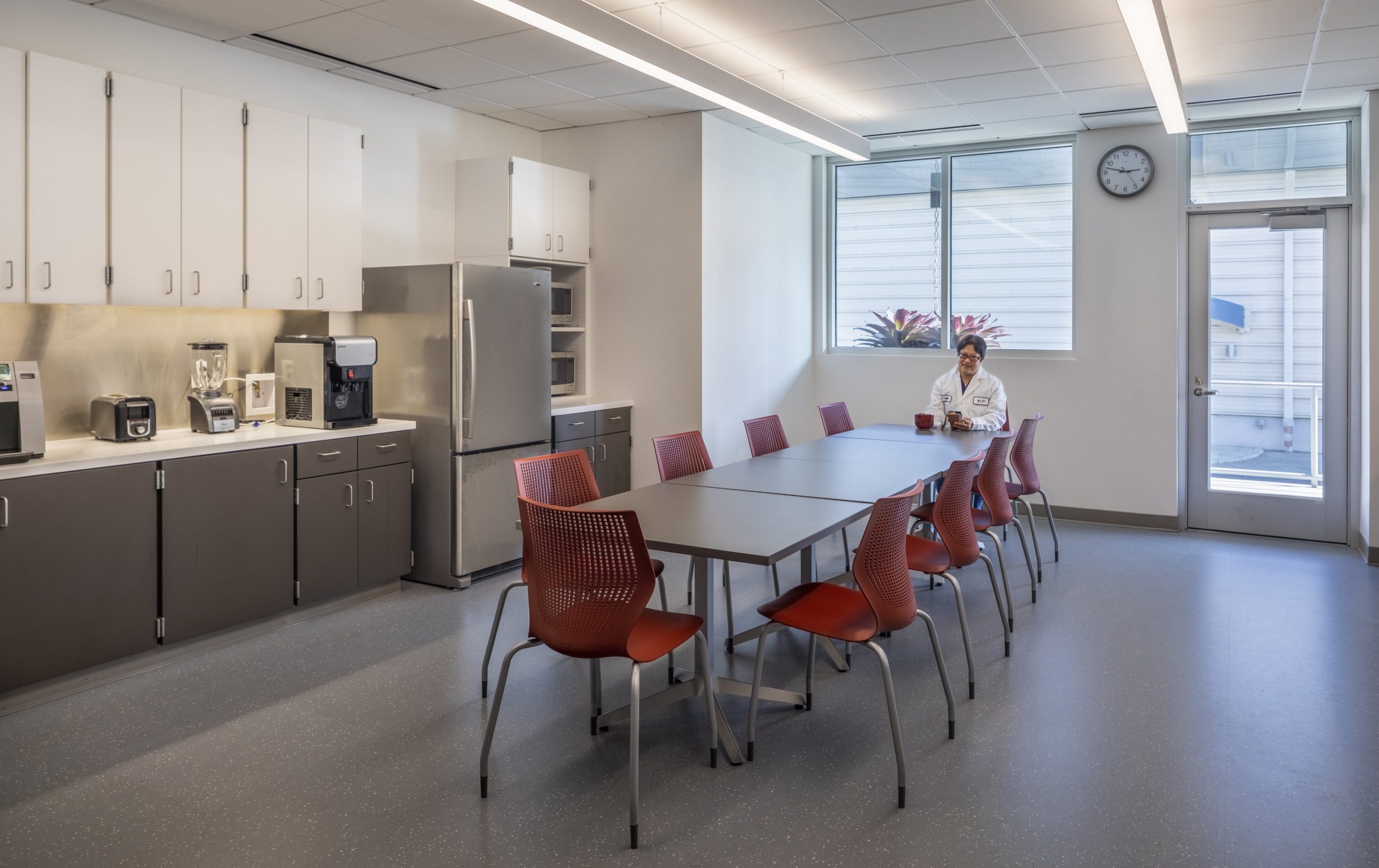
With safety as the top priority for the lab, designers focused on providing visual transparency and separation of workspaces. Glass cabinet doors allow lab techs to see chemicals and quickly access manuals easily. Three separate workspaces offer ample space to protect against non-compatible chemicals.
The building now meets all code and regulations and is large enough to accommodate the expected increased capacity.
