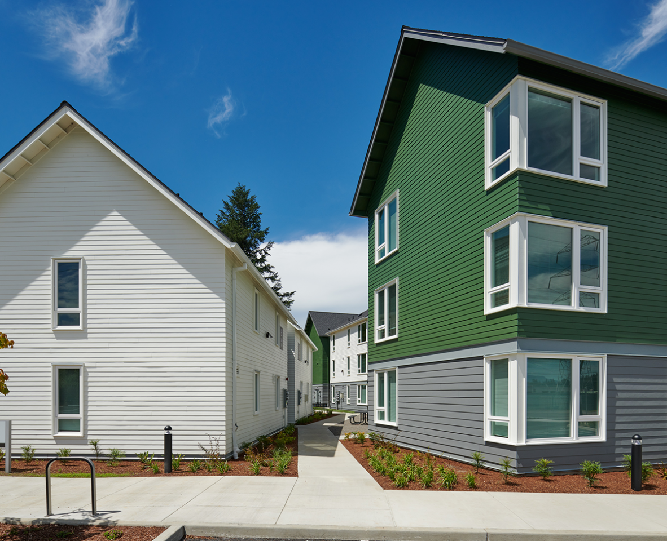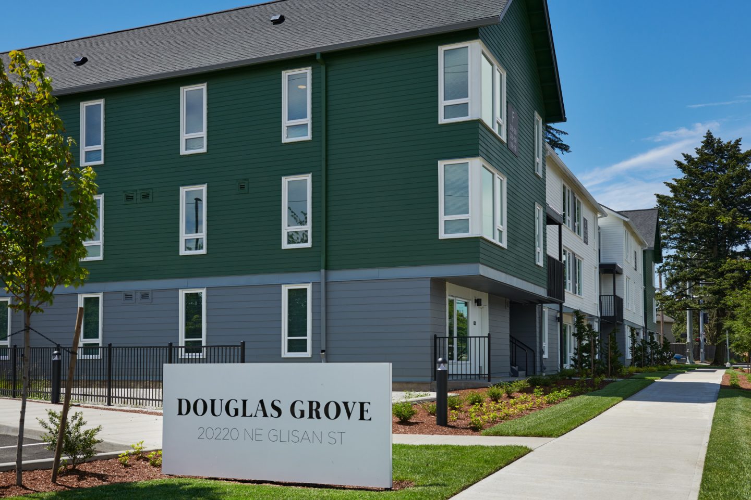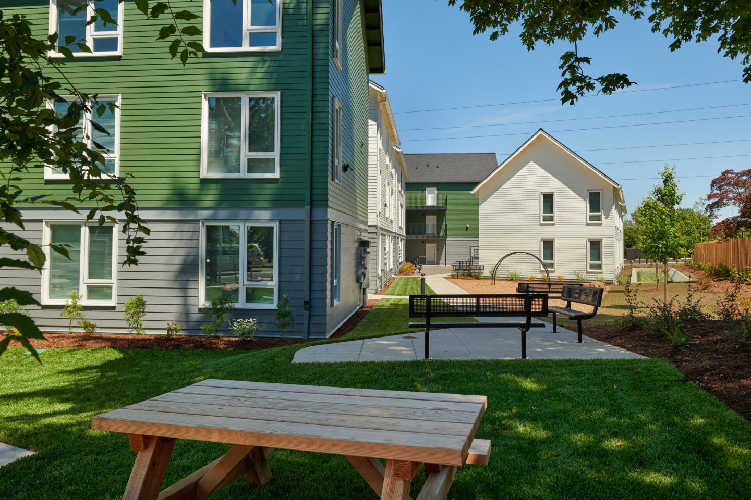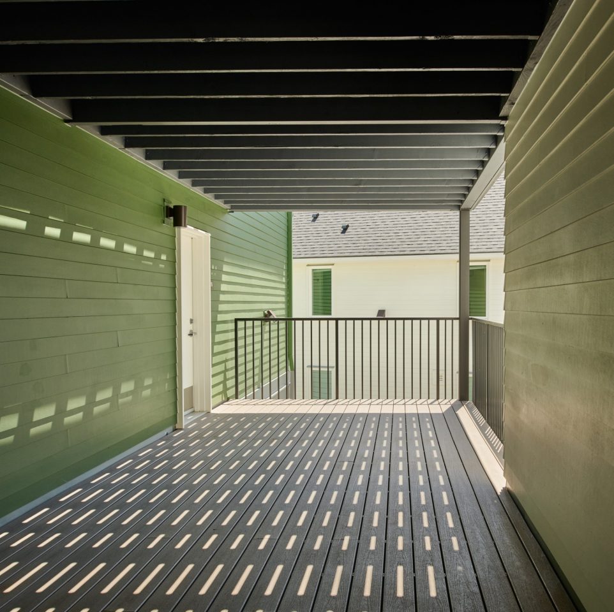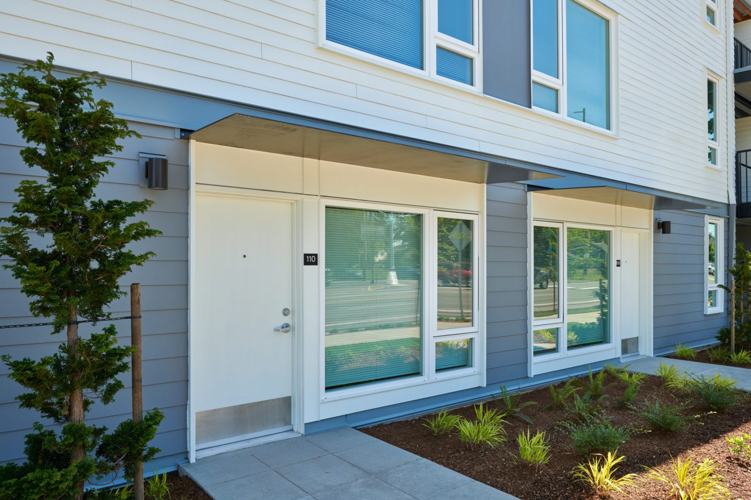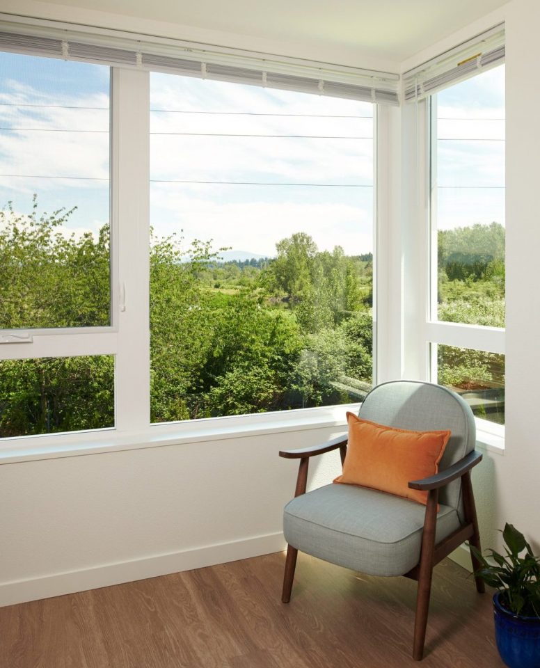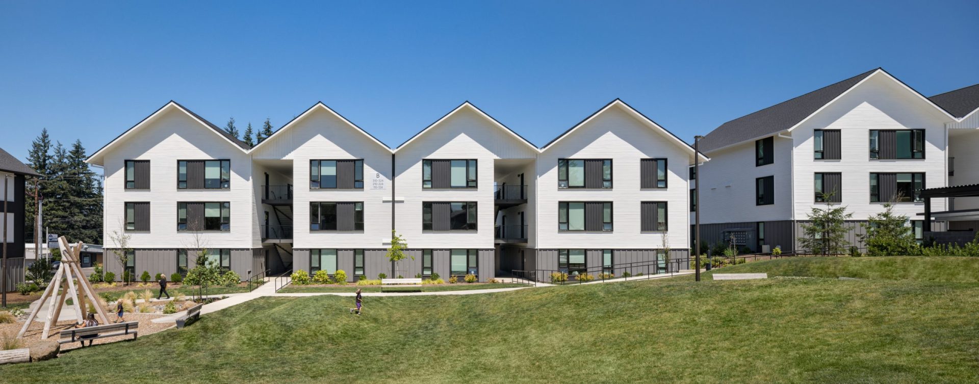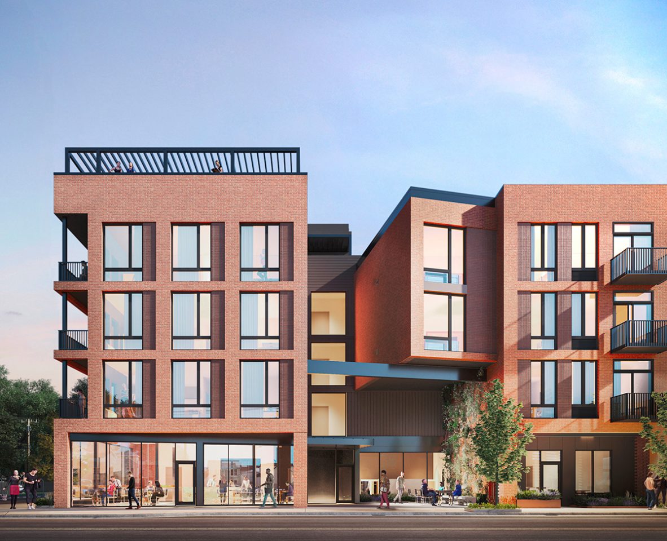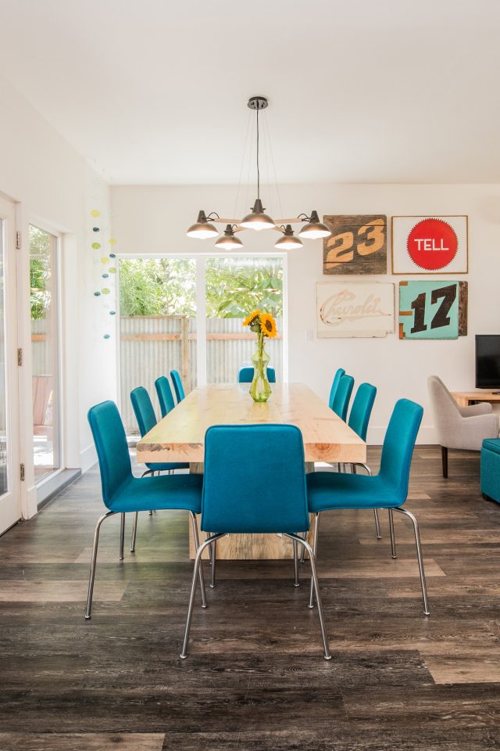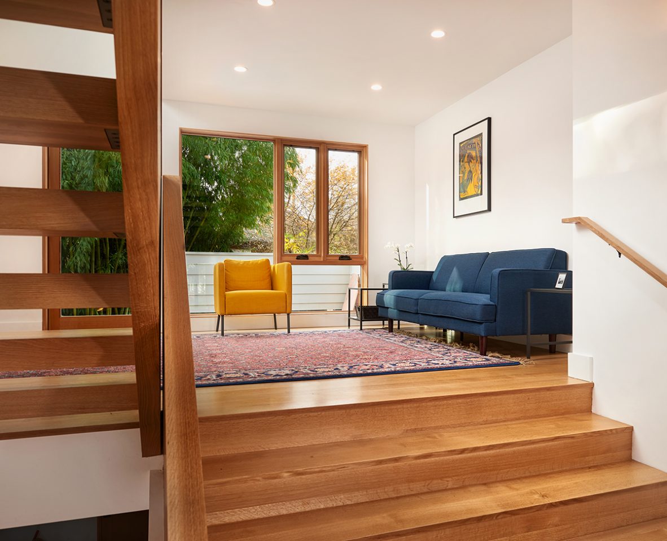Douglas Grove Apartments
Located in Gresham, Douglas Grove Apartments provides 25 one and two-bedroom units of workforce housing to the local community while elevating the quality and design of future housing in the area. The buildings have a clean and modern aesthetic, a fresh take on old farmhouses that previously occupied rural Gresham.
This project was led by an all-women team with female owners, contractors, and architects. In honor of National Women’s Day, the building owner displayed “Women Work Here” signs at the Douglas Grove construction site.
PROJECT CONTACT
LOCATION
Gresham, OR
OWNER
Gibbins Kaplan Development (GKD)
CONTRACTOR
LMC, inc.
SIZE
22,436 SF
COMPLETED
2020
PHOTOGRAPHER
Thomas Harris

SITE DESIGN
The designers sited the two buildings on the triangular-shaped lot to create a strong street edge and enclose a dynamic community courtyard. Tenants enter off the street and parking lot to flow-through breezeways that provide connection and permeability from front to back. Orienting the larger three-story building to the North, and the smaller two-story building to the South maximizes sunlight into the courtyard and units. Existing Douglas Fir trees at the corner were preserved to maintain the context of large trees that create a unique identity along 202nd Avenue. The courtyard offers residents a variety of seating areas, as well as a playground.
EXTERIOR DESIGN
The massing employs clear forms and strong vertical proportions. A simple and crisp material and color palette is elevated with a few elegant details and large corner windows. Deep window frames add depth to the facade. Slim steel canopies mark unit entries along the street.
Covered breezeways act as entry portals along the street, creating permeability from the street-side of the building to the courtyard and parking lot.
Slim steel canopies mark unit entries along the street.
INTERIORS
The Douglas Grove apartments have units with open floor plans and large corner windows that provide light-filled living areas. Bright and neutral interiors make for a warm and inviting atmosphere.
White walls contrast with the rich texture of the floors, adding natural hues to the clean interiors.

