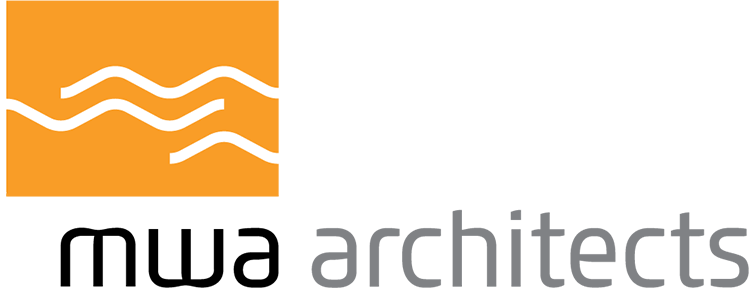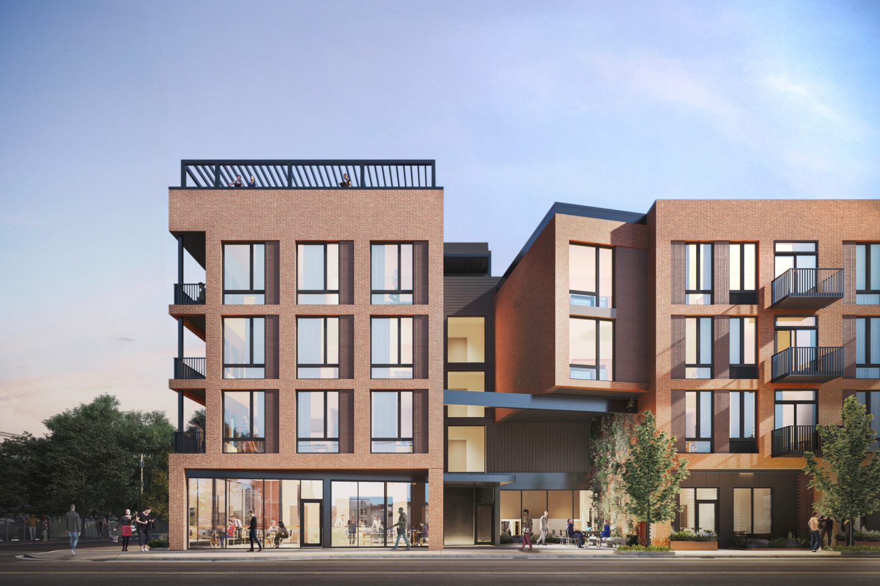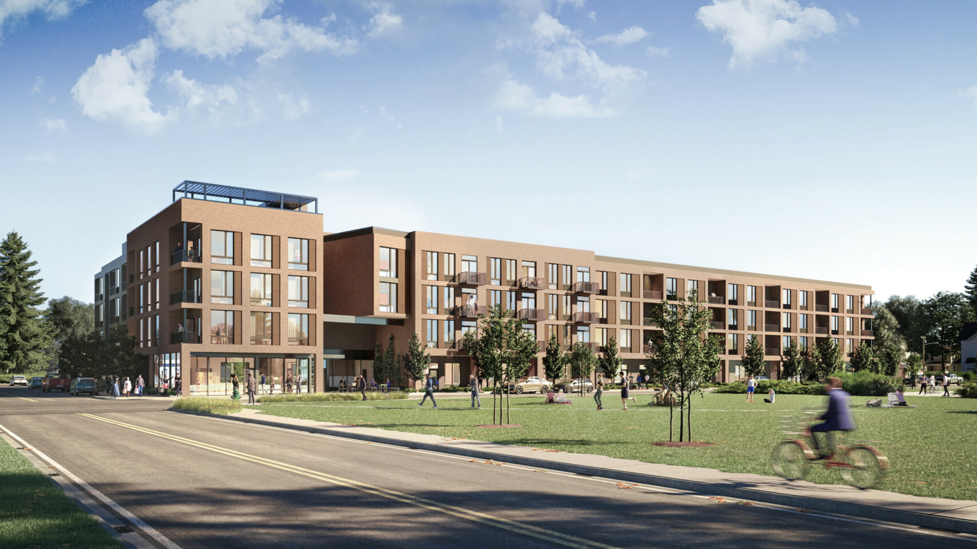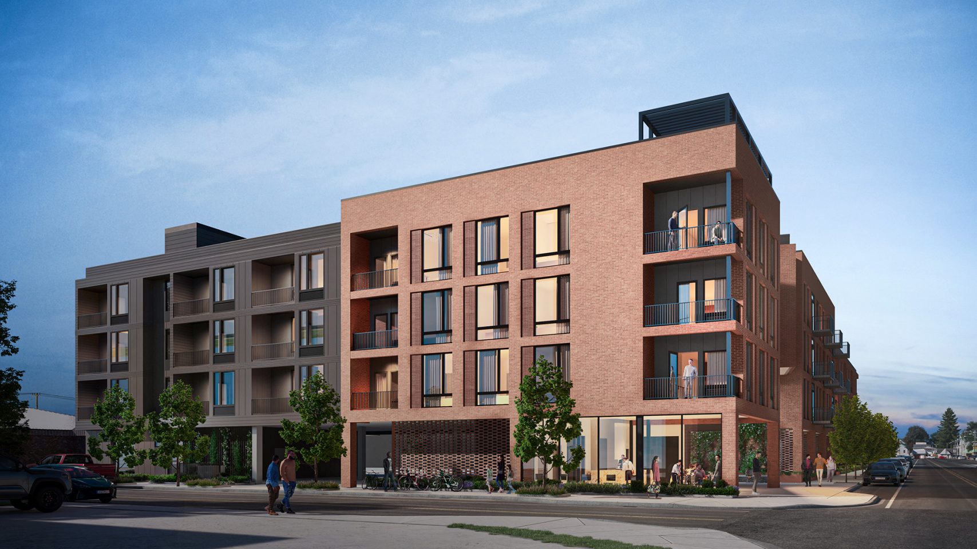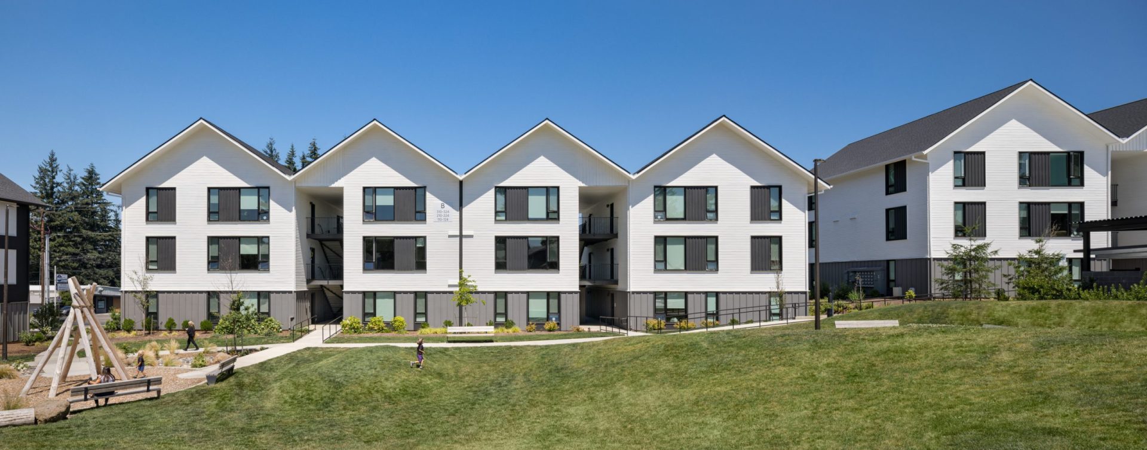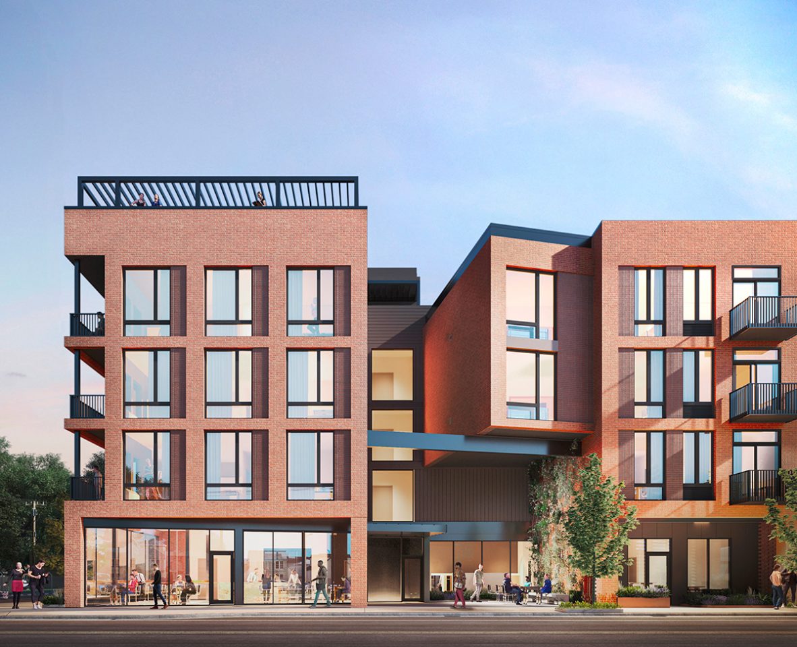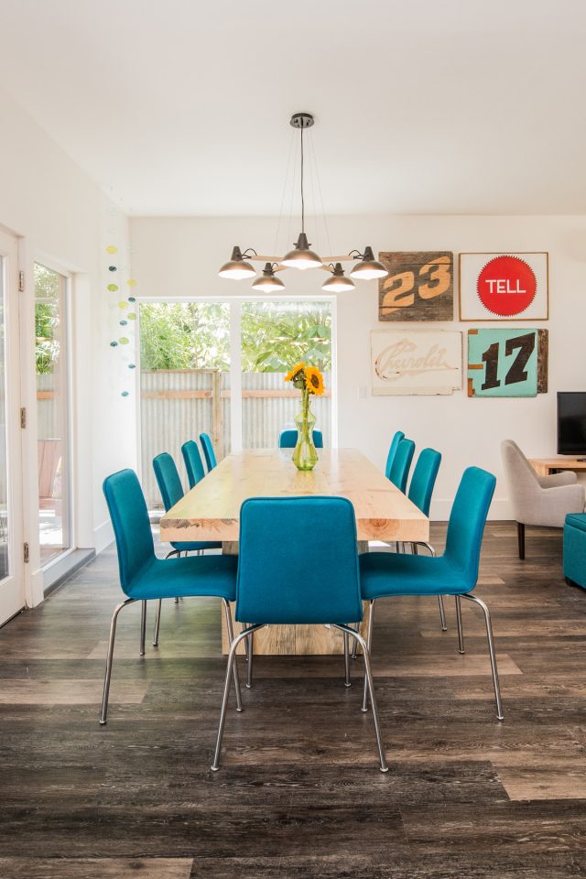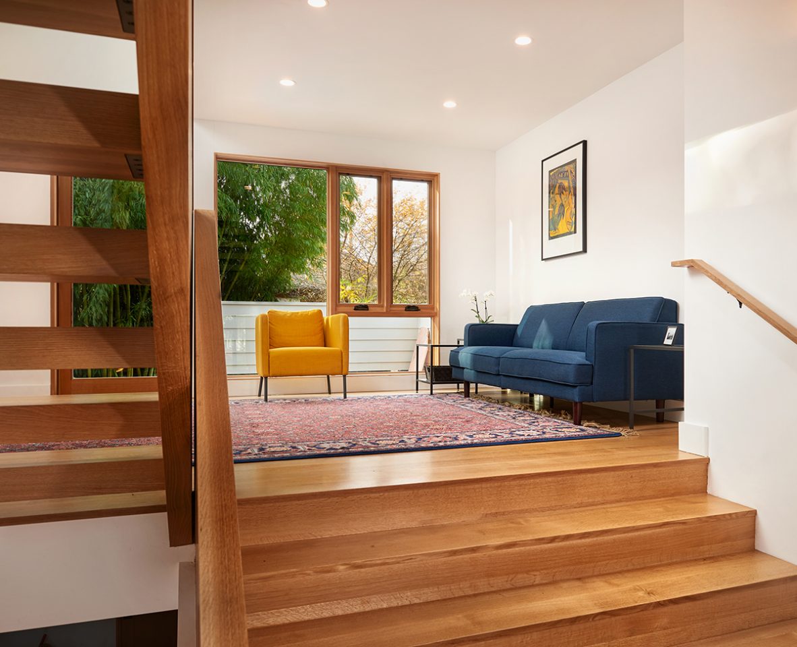ARTS PLAZA APARTMENTS
Arts Plaza, a large open plaza and green space serving as a community gathering hub, lies two blocks east of downtown Gresham. Arts Plaza Apartments, bordering the northern edge of the plaza, is situated in this rich overlap of housing, commercial, and civic uses. The project site placement prompts: How can a building establish connections to the park in cultivating community and creative spirit?
The design engages with what makes a place more livable – interaction with the outdoors and each other. Arts Plaza Apartments creates a lively urban edge, providing 95 new units to Gresham residents. The project reflects the character of Arts Plaza and the existing building context through materiality, re-imagined shared community spaces, and defining living areas by a gradient of relationship to the landscape.
PROJECT CONTACT
LOCATION
Gresham, OR
OWNER
Gibbins Kaplan Development
CONTRACTOR
TEAM Construction
SIZE
82,000 SF
ESTIMATED COMPLETION
2024
HISTORY AND INSPIRATION
Gresham’s main street lies east of Arts Plaza and is composed of low-scale commercial and residential buildings, including a historic Carnegie Library that honors masonry manufacturing in the region. Commonly referred to as “Gresham’s Living Room,” the Plaza is home to Gresham’s farmers market and “Music Mondays,” serving as a hub for locals to gather in community. The Plaza displays artwork ranging from murals to sculptures. The new apartment building references the history of local masonry with its rich brick façade and reflects the creative culture of the park with new murals.
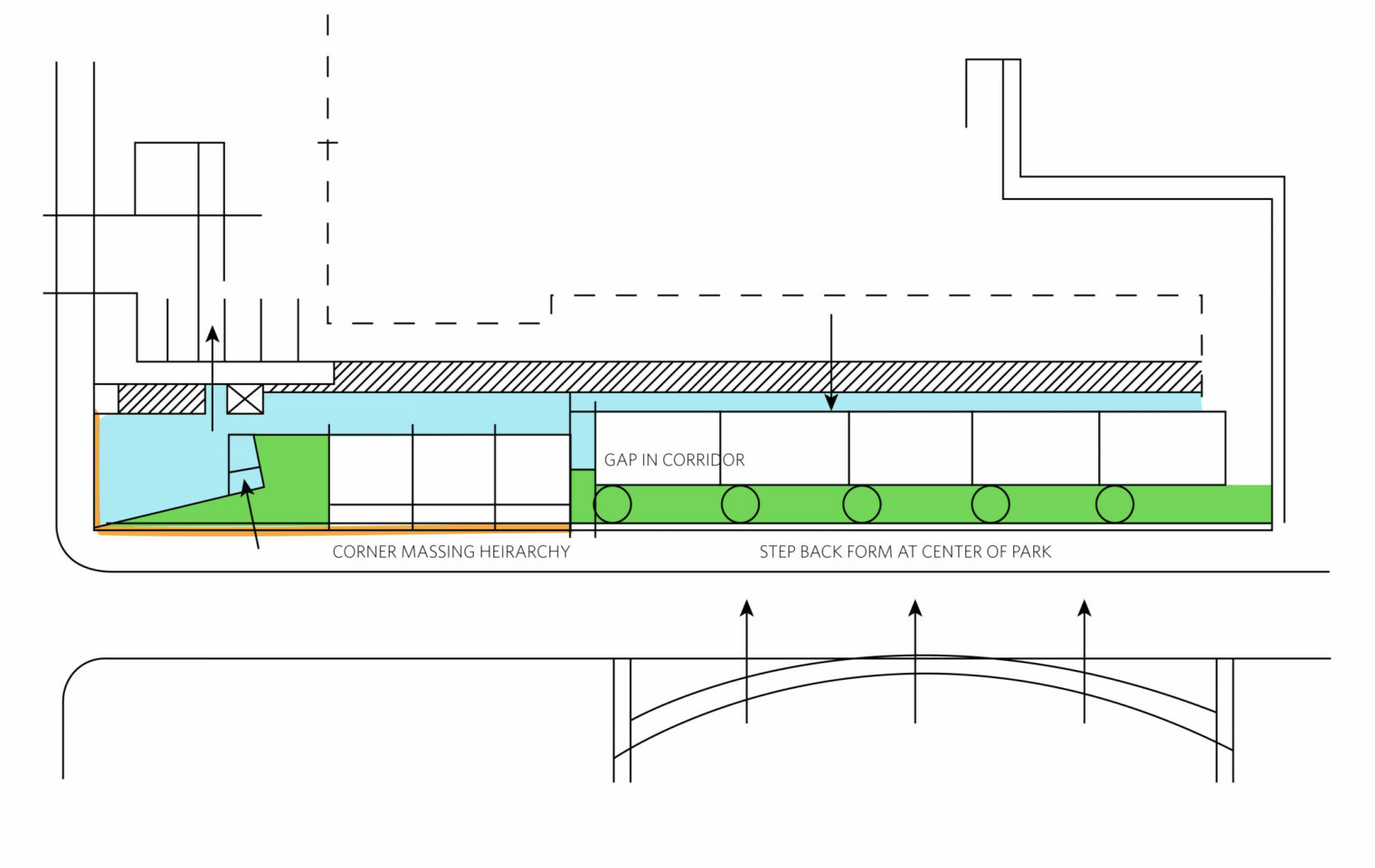
RELATIONSHIP TO ARTS PLAZA
A modern, well-composed, rich brick façade creates a backdrop for the Plaza. The building massing steps back along the plaza frontage, breaking down the scale of the project and sensitively responding to the geometry at the center of the Arts Plaza Park with deeper setbacks in front of the five live-work units that front the public fountain.
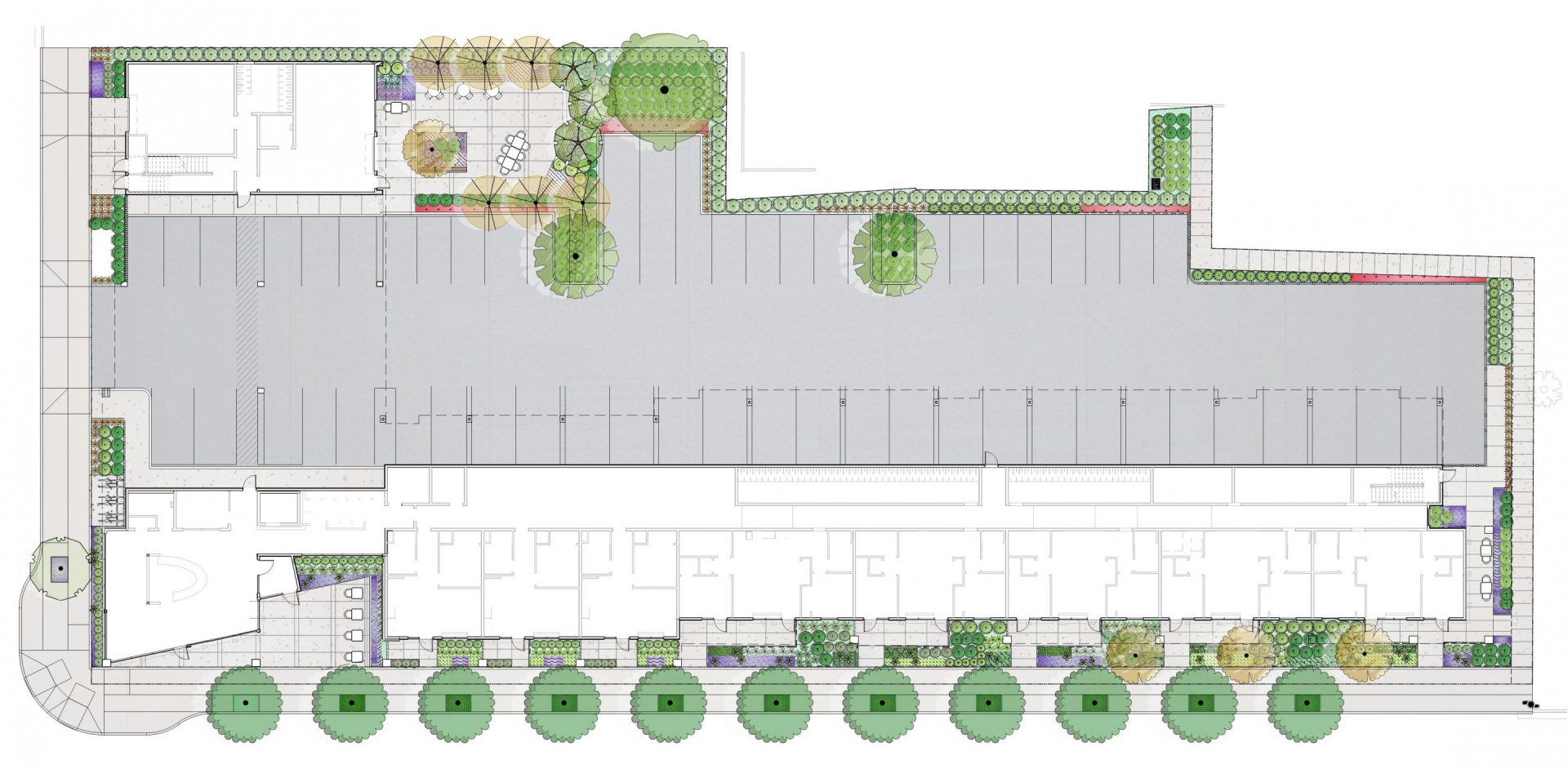
The L-shaped building form creates an active street edge along NE 2nd Street. A corner café anchors the building to the neighborhood and connects to an adjacent entry plaza with a canted wall that invites people into an outdoor room and the lobby. A series of outdoor inlets at the live-work units create full-width porches with brick screens and deep landscape beds as transition layers in front of these units. The west corner of the project abuts a pedestrian easement to the historic movie theater behind the site. A mural and covered outdoor seating result in an inviting setting for social interaction.
LIVING SPACES
A mindful gradient of indoor and outdoor spaces characterizes the living spaces. Textured masonry and strong vertical columns wind down the street frontage on the ground floor. Shadows move across the different orientations of the prominent corner with its shifting geometry that emerges out of the main entrance area, registering the movement of the sun and seasons across the living spaces. At the upper floor dwelling units, large inset balconies on the north side move the park closer to dwelling interiors. Along the south side of the building, vertical bays for the living rooms of the units create depth for this fiber cement façade.
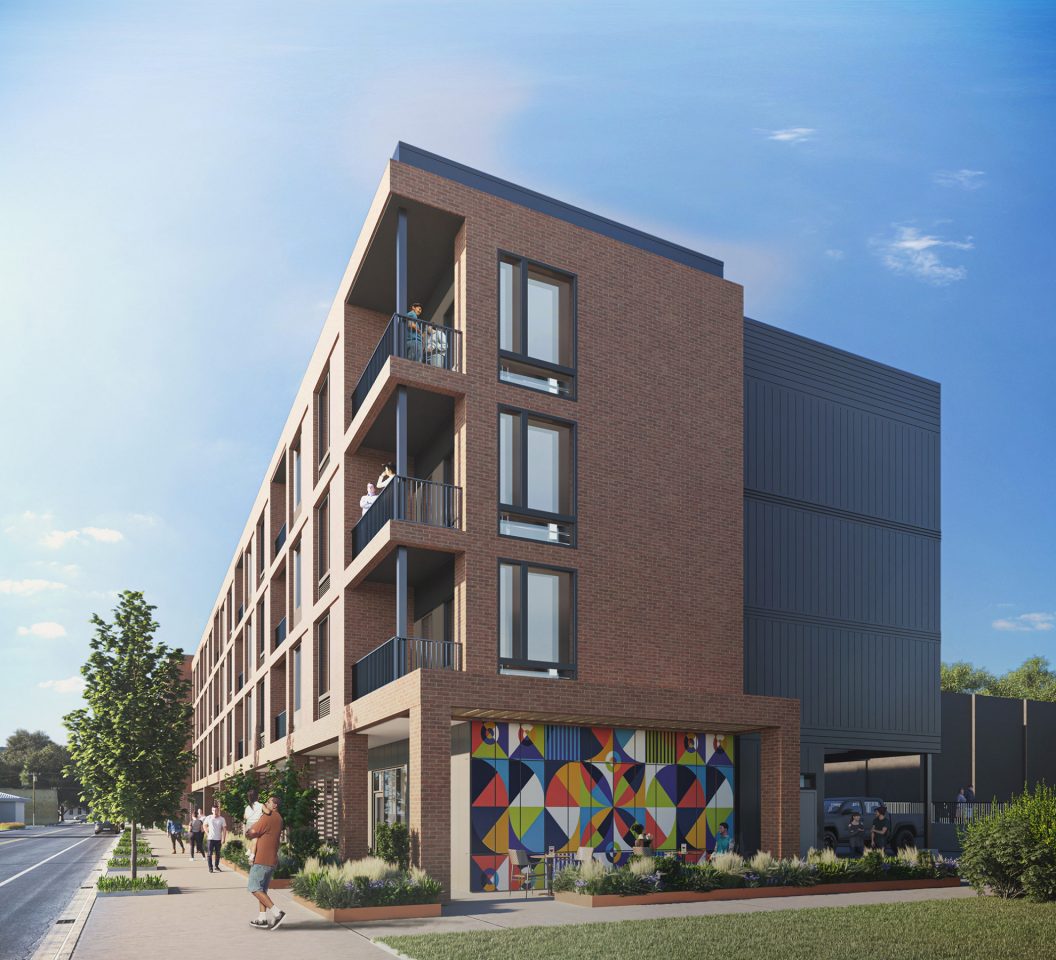
COMMUNITY SPACES
Community spaces provide shared spaces for living alongside one another, relaxing together, and informal interaction. At the east side of the building, a roof deck takes advantage of extensive views of Mt. Hood at the corner of NE 2nd and Kelly and overlooks the park. A private fitness room opens to a south-facing resident courtyard on the south side of the building. Lushly planted, the courtyard provides a place for gathering and exercise.
