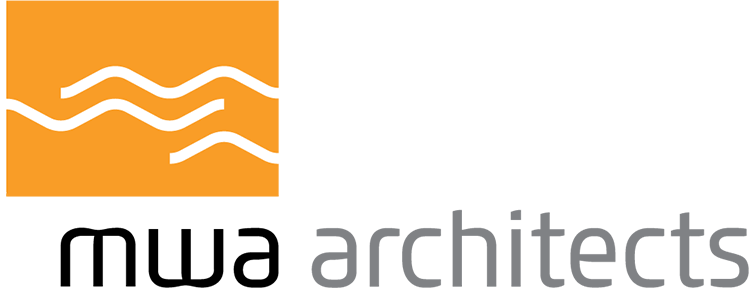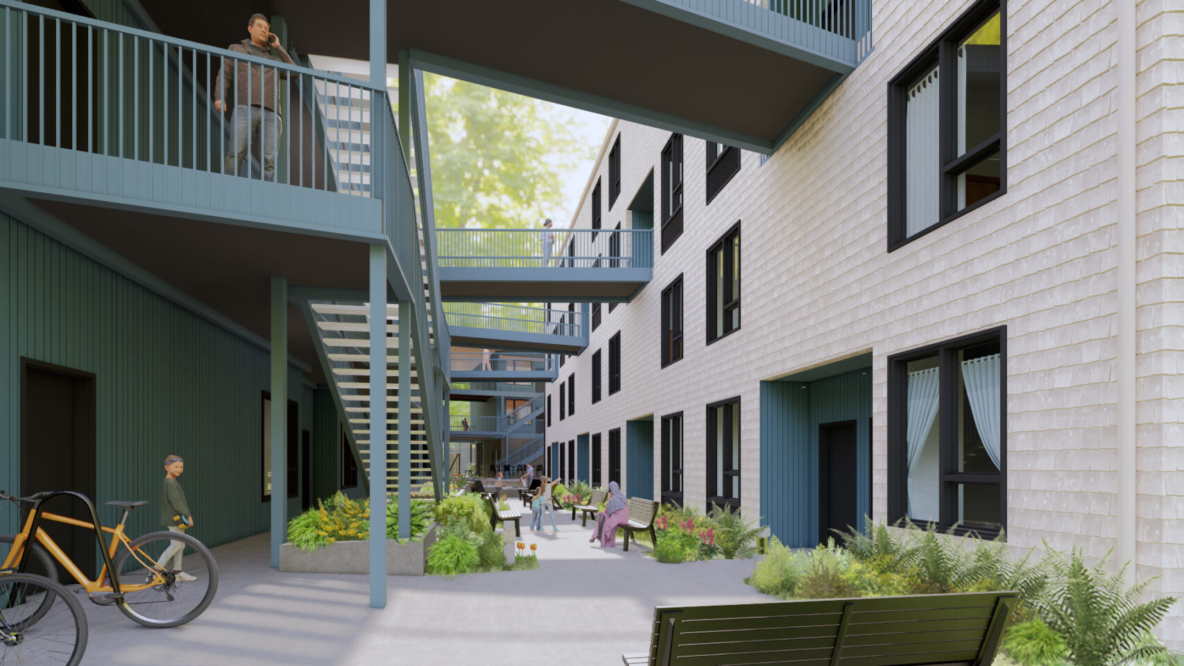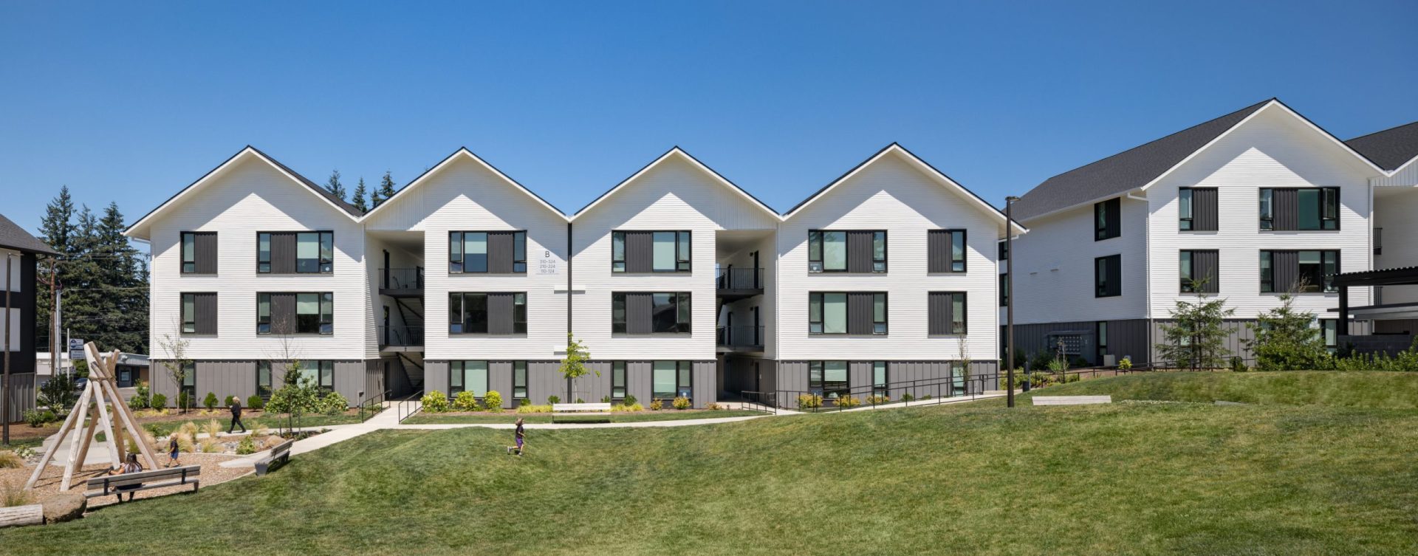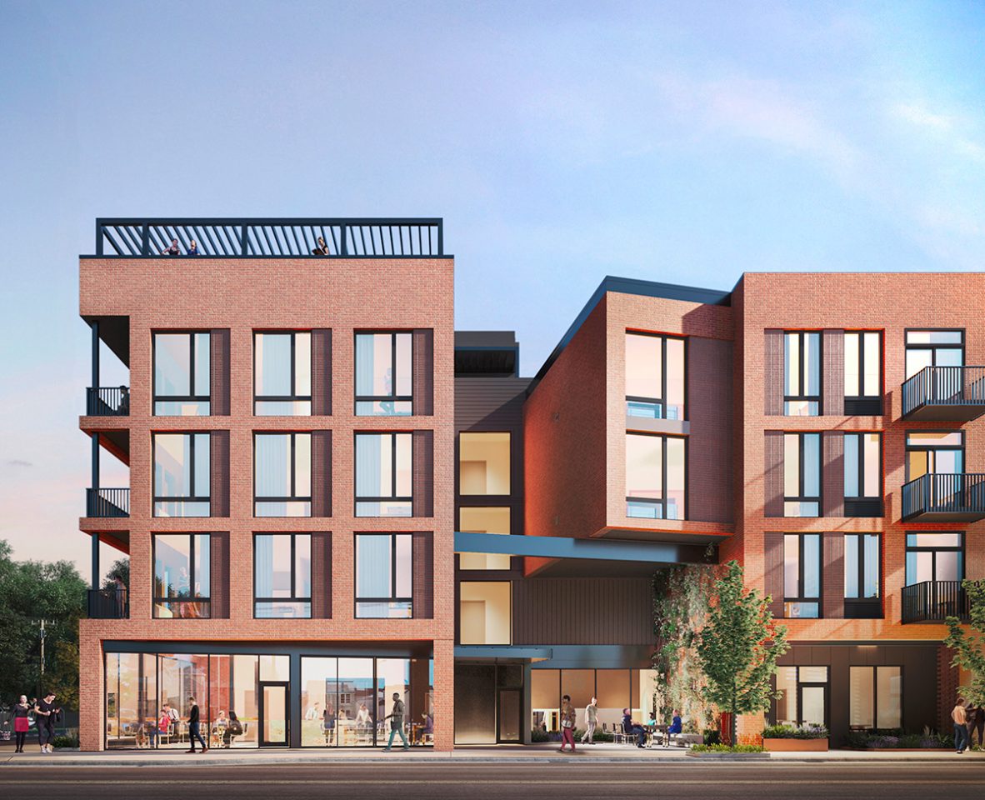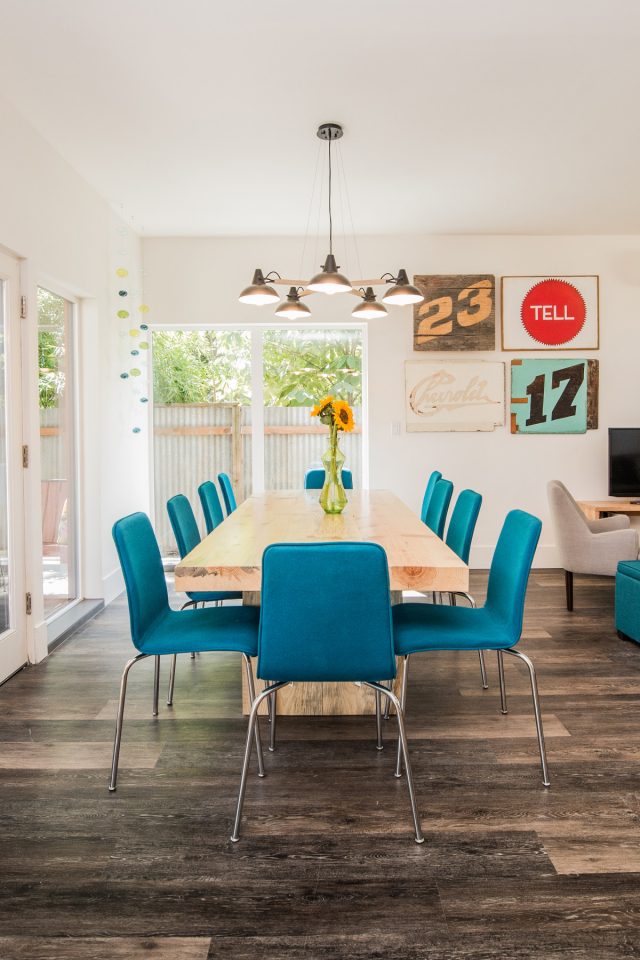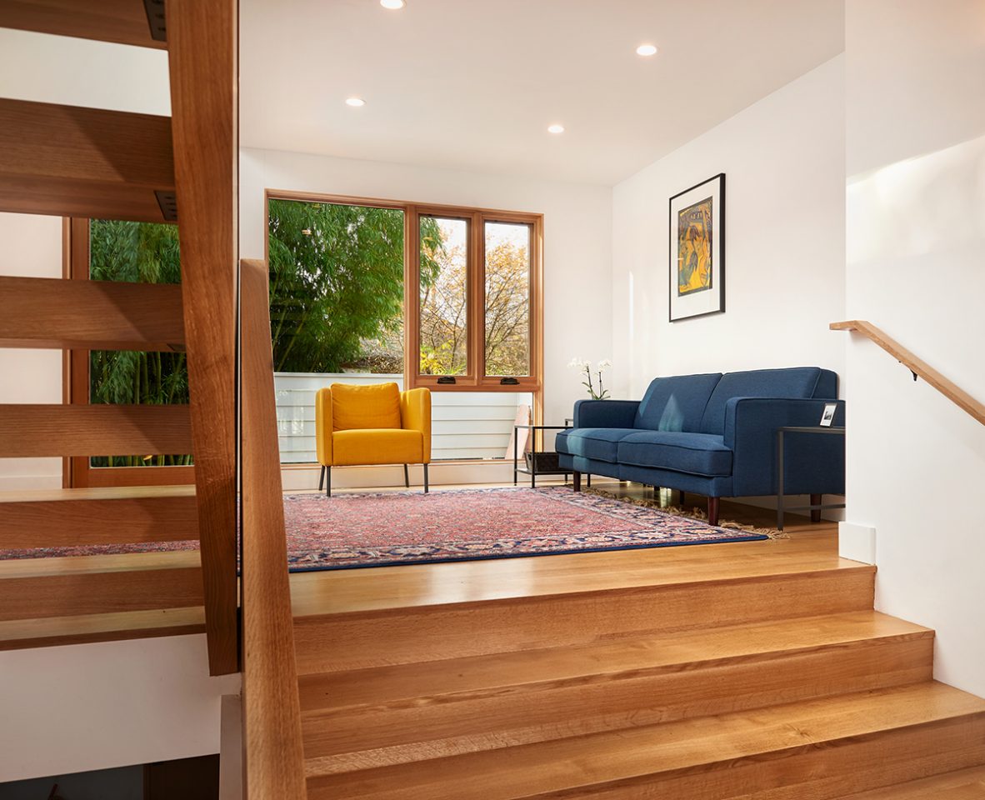west powell apartments
Situated along a major thoroughfare in downtown Gresham, West Powell Apartments supports the city’s efforts to infuse the commercial district with more multi-family housing. Gresham’s primary commercial street lies two blocks to the east of the lot and the surrounding neighborhood consists of low-scale commercial and institutional buildings. With a mixture of live-work units, flats, and townhomes, the 48-unit development accommodates a wide range of individuals and families moving into Gresham’s vibrant downtown.
Inspired by courtyard housing in Mexico City and New Orleans, West Powell Apartments will bring this typology to the Pacific Northwest. The buildings center around a 5,000 SF courtyard that connects residents as they circulate along open walkways to their apartments. Angled skybridges are introduced at the third level, animating the space, and creating playful volumes. Within the courtyard, residents have access to community barbeque areas, terraced bench seating, sculptural children’s play areas, and a variety of seating areas.
PROJECT CONTACT
LOCATION
Gresham, OR
OWNER
Gibbins Kaplan Development
CONTRACTOR
TEAM Construction
SIZE
41,470 SF
ESTIMATED COMPLETION
2024
The major street frontage is activated with an office, two live-work units on the ground floor, and a large aperture canting back to reveal views of the courtyard on the upper levels.
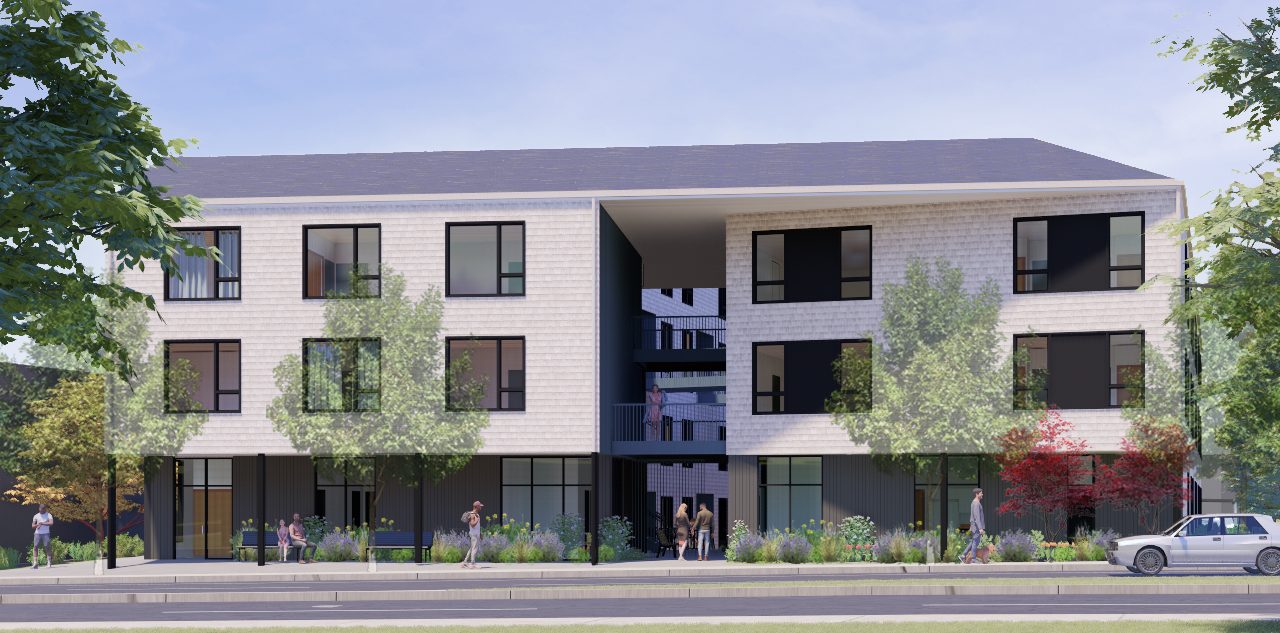
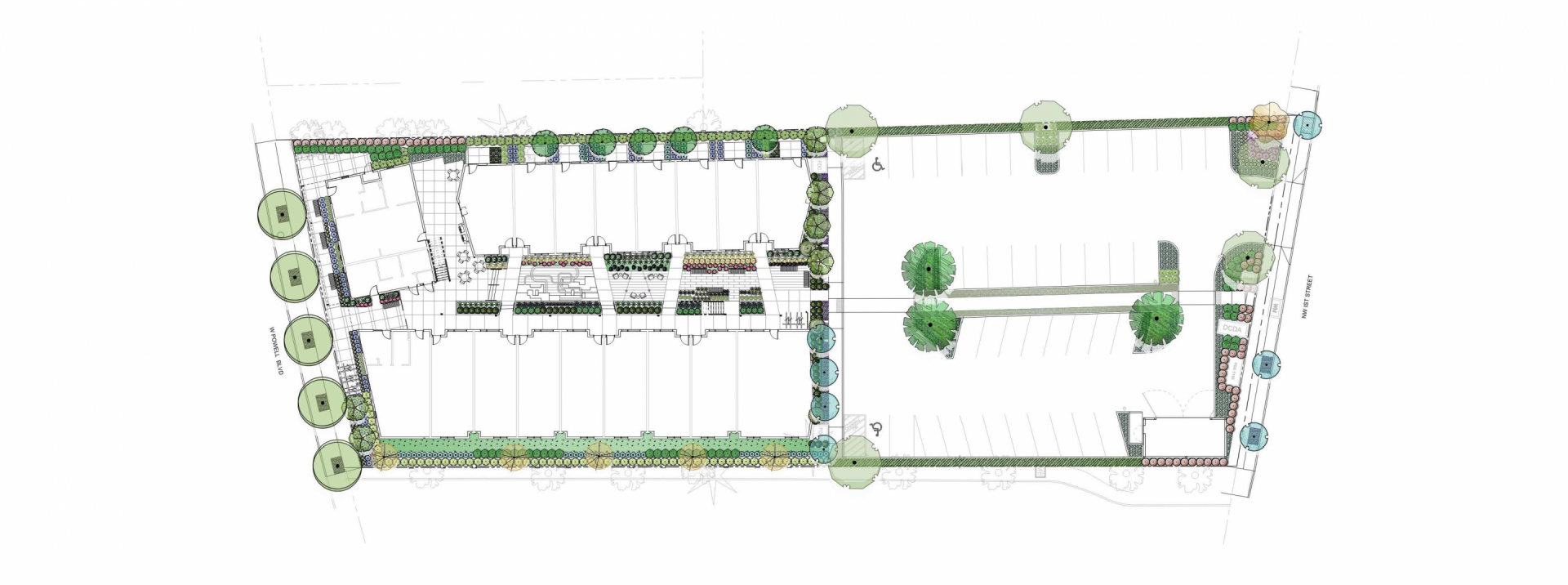
SHELL EXTERIOR
Conceived as a geode, the building’s exterior forms a simple shell around an active courtyard, creating a buffer between the residential units and the heavy traffic along West Powell Boulevard. Fronting the street, a three-story building wraps itself in a “J-shape” around the four-story mass behind. The shorter building reflects the residential scale of the neighborhood and holds stacked flat apartments, while the taller mass houses two-story townhouses. Incorporating multi-level units into the design creates an open and dynamic courtyard with streamlined pedestrian walkways.
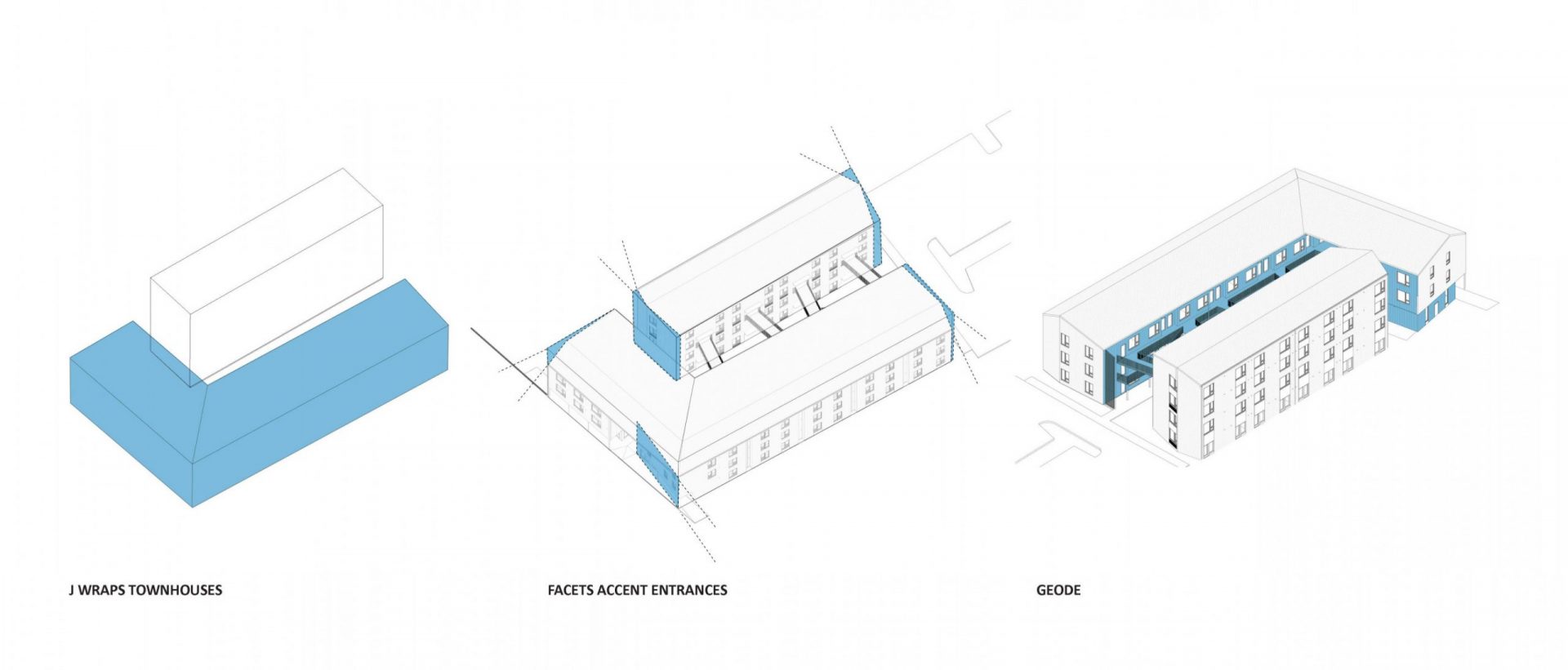
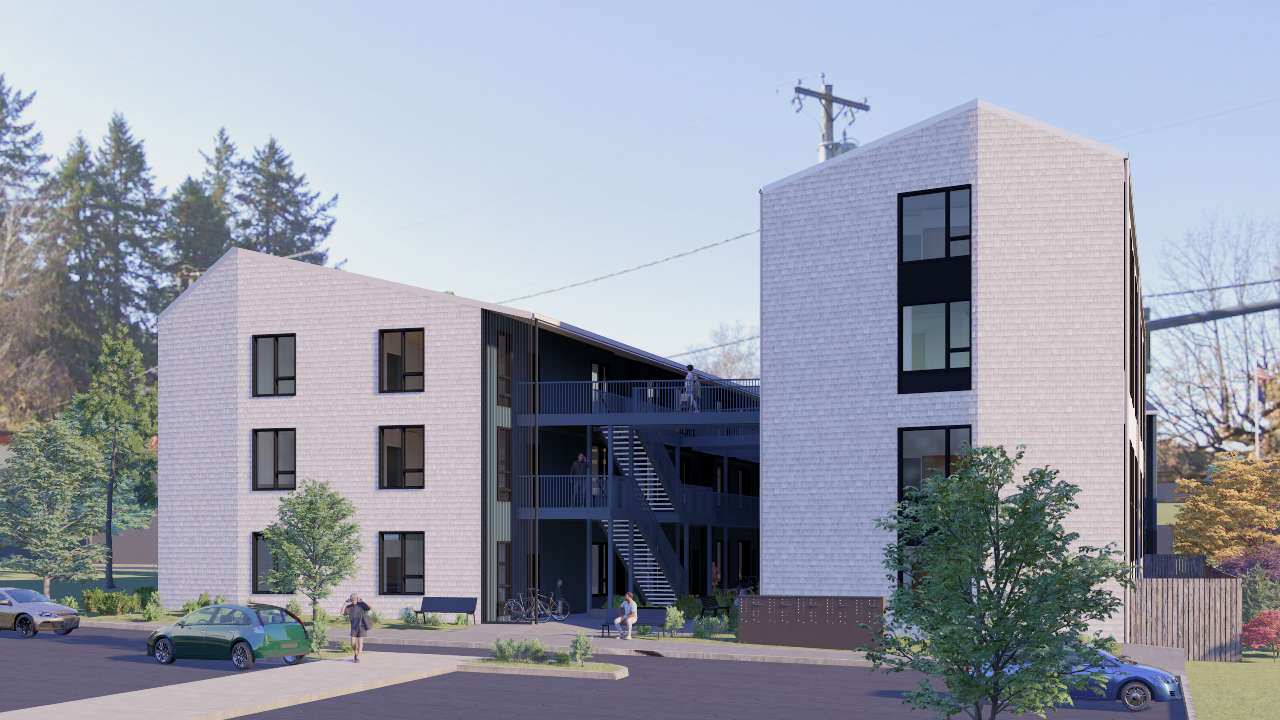
Fronting the parking lot to the north, simple angular facades carve back to reveal an animated courtyard.
EXPRESSIVE EXTERIOR
The building’s exterior utilizes form, contrasting materials, and colors to create opportunities for playful and surprising design moments. Keeping the exterior simple with light fiber cement shingle siding contrasts the monochromatic deep blue board and batten siding and railings within the courtyard. On the four-story mass, vertical windows are grouped to reflect the stacked townhomes within.
