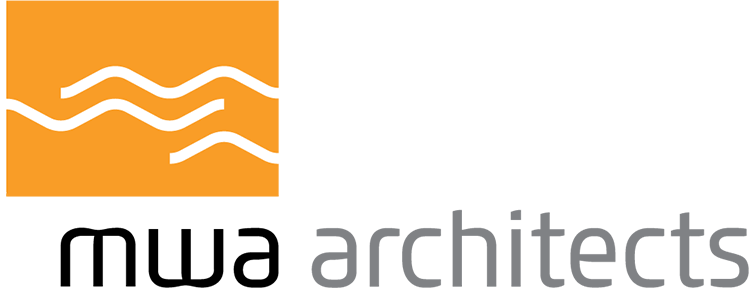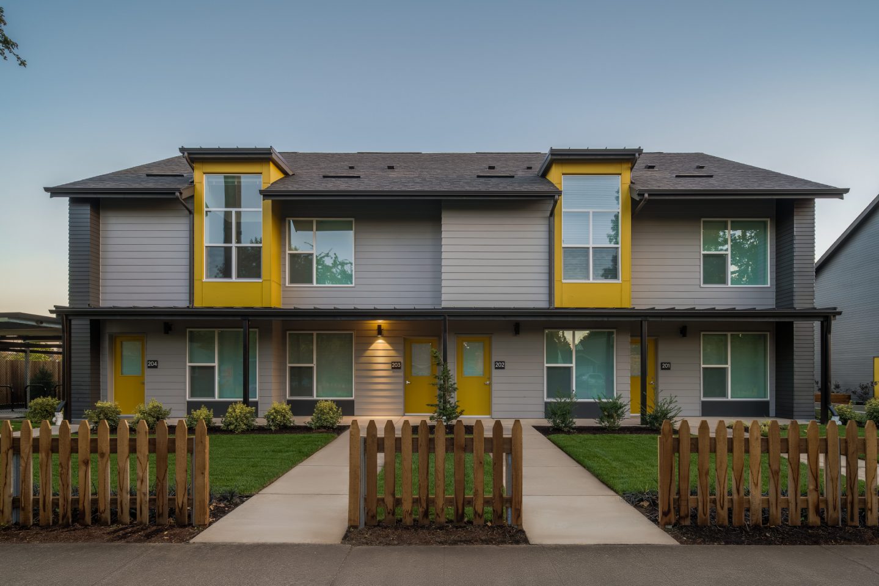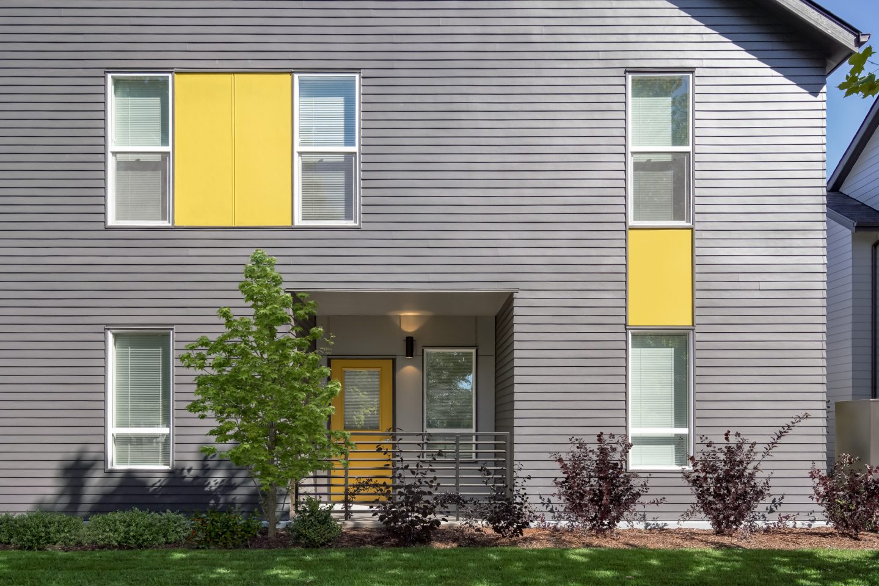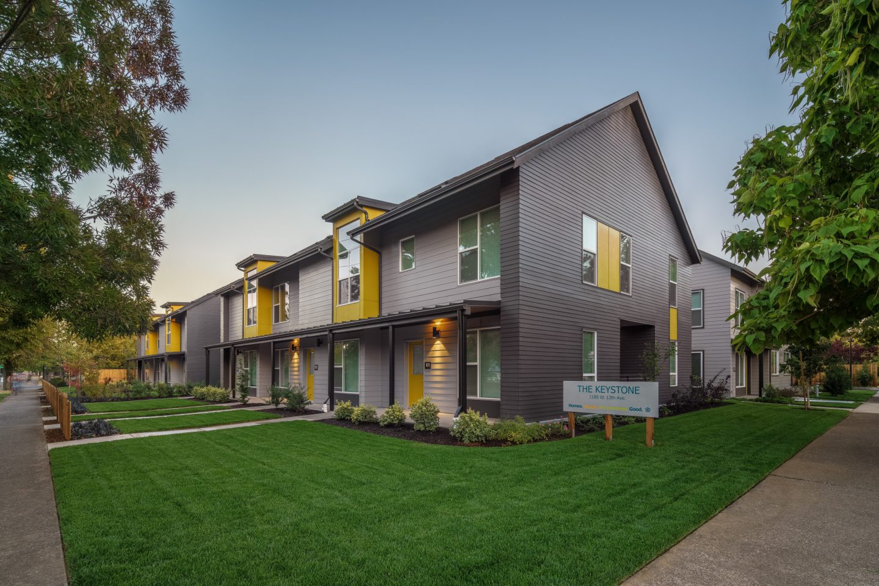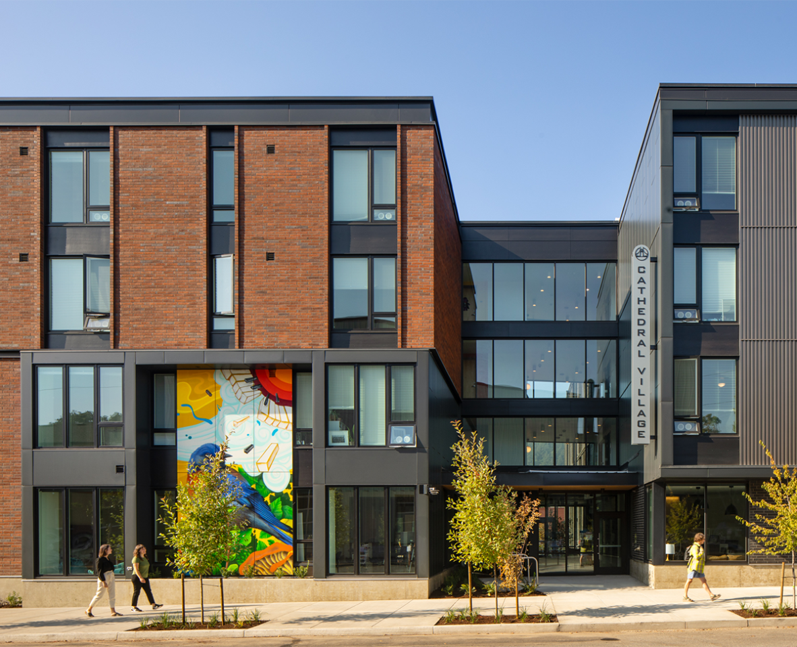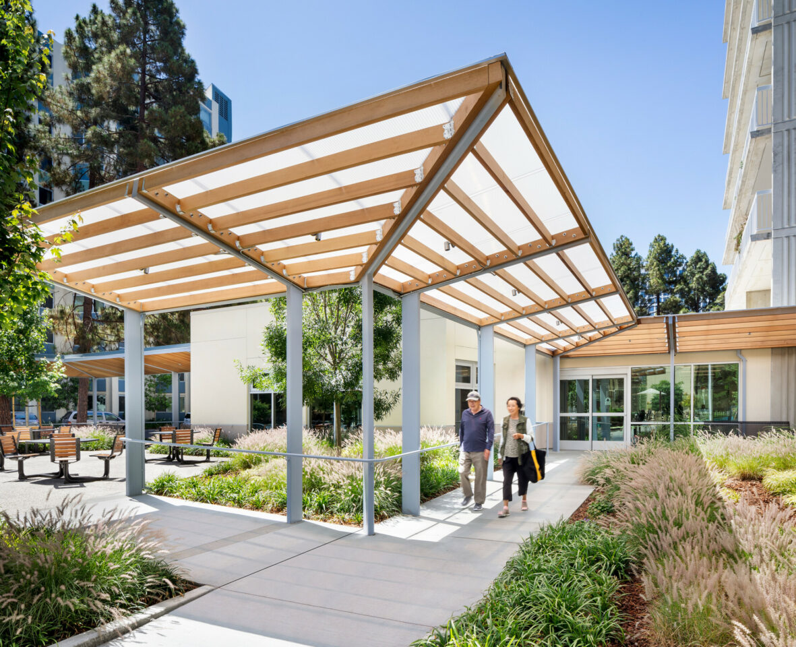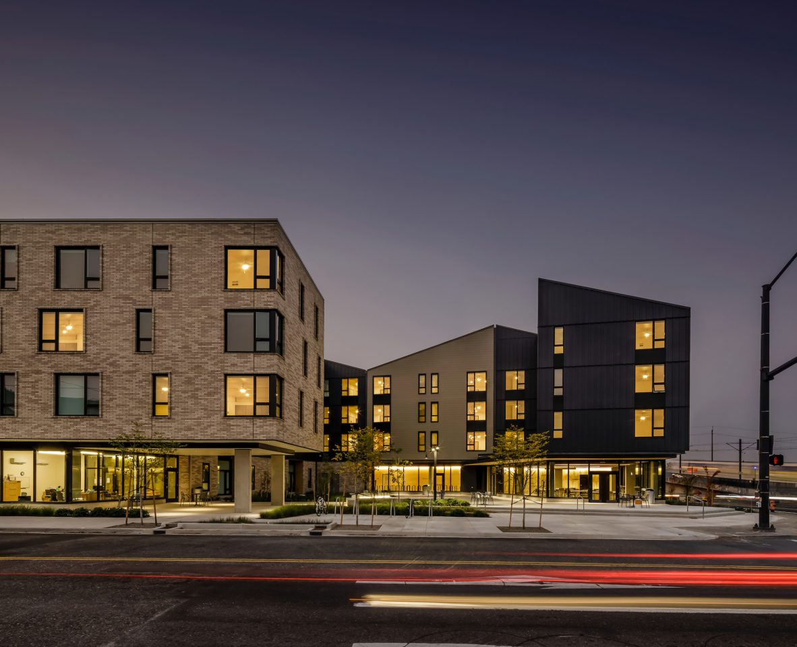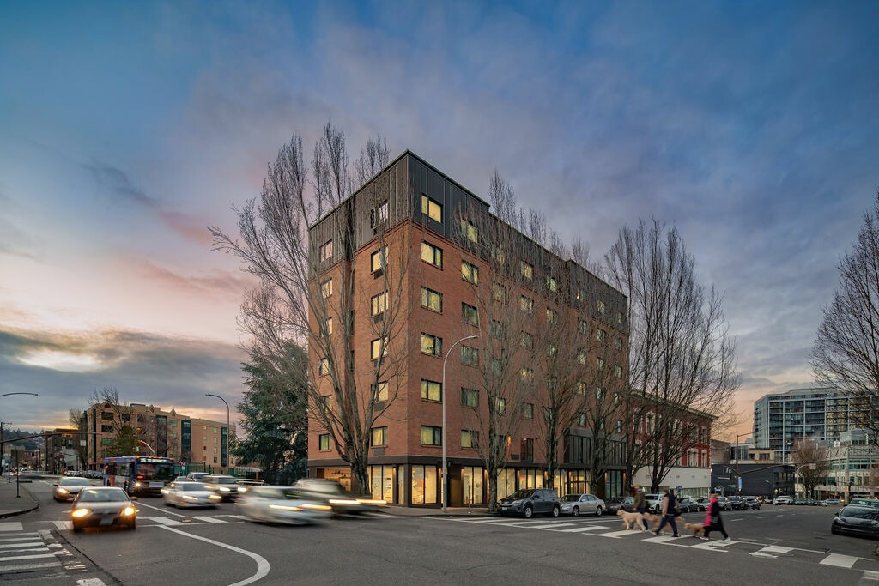the keystone affordable apartments
Inspired by the craftsman-style homes of the adjacent Whitaker neighborhood in Eugene, The Keystone offers 15 new affordable housing units to families in the Lane County area. Conveniently located near a major bus line, walking trails, and protected bike lanes, the apartments are just minutes from downtown restaurants, movie theaters, and parks. The apartments consist of Townhomes and Flat style units, allowing residents to choose the best fit for their family.
PROJECT CONTACT
LOCATION
Eugene, OR
OWNER
Homes For Good Housing Agency
CONTRACTOR
Essex General Construction
SIZE
15,300 SF
COMPLETED
2021
PHOTOGRAPHER
Carlos Rafael
SITE PLAN
Located on a compact site previously used by Eugene Fairgrounds as event overflow parking, the lot was donated by Lane County with the intention of developing low-income housing. MWA worked within the site’s constraints to maximize space by pushing the apartments toward the back of the property to avoid a 20-foot EWEB easement. Situating bike and vehicle parking at the East end of the lot creates a buffer between the apartments and the bordering fairgrounds, which mitigates noise during the active season.
Mature trees were preserved at the primary corner of the property, creating a distinction between the public sidewalk and the residential area, and maintaining the existing landscaping of the neighborhood. With mature trees and regionally-specific rain gardens lining the property, the landscaping creates a pocket neighborhood that provides residents with privacy, safety, and community.
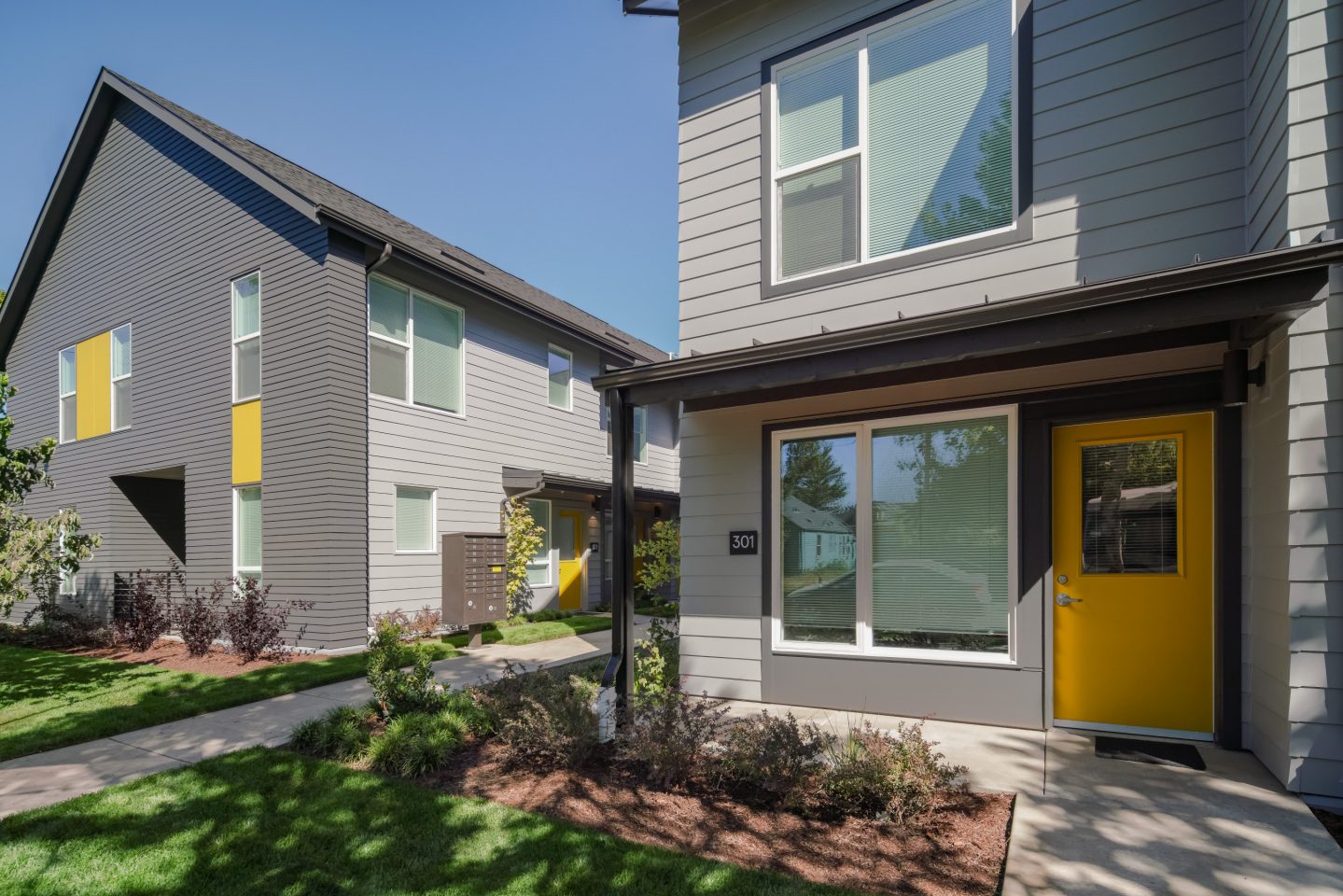
Townhome style units along the sidewalk edge activate the street and allow the apartment buildings to fit the scale of the neighborhood.
DESIGN CONSIDERATIONS
As the only development in the area, The Keystone was designed to impact the neighborhood minimally. To match the scale of the surrounding single-family homes, the designers divided the 15-units into three two-story buildings. Separating the apartments created nodes between each building that break up the form and allow sunlight and people to flow through the property. Large unit windows line the sides of each building, allowing more opportunities to introduce light into the apartments, an important and historically underutilized feature of affordable housing developments.
Covered canopies and bright yellow doors create distinct colors and strong lines that standout during the winter months of the Pacific Northwest.
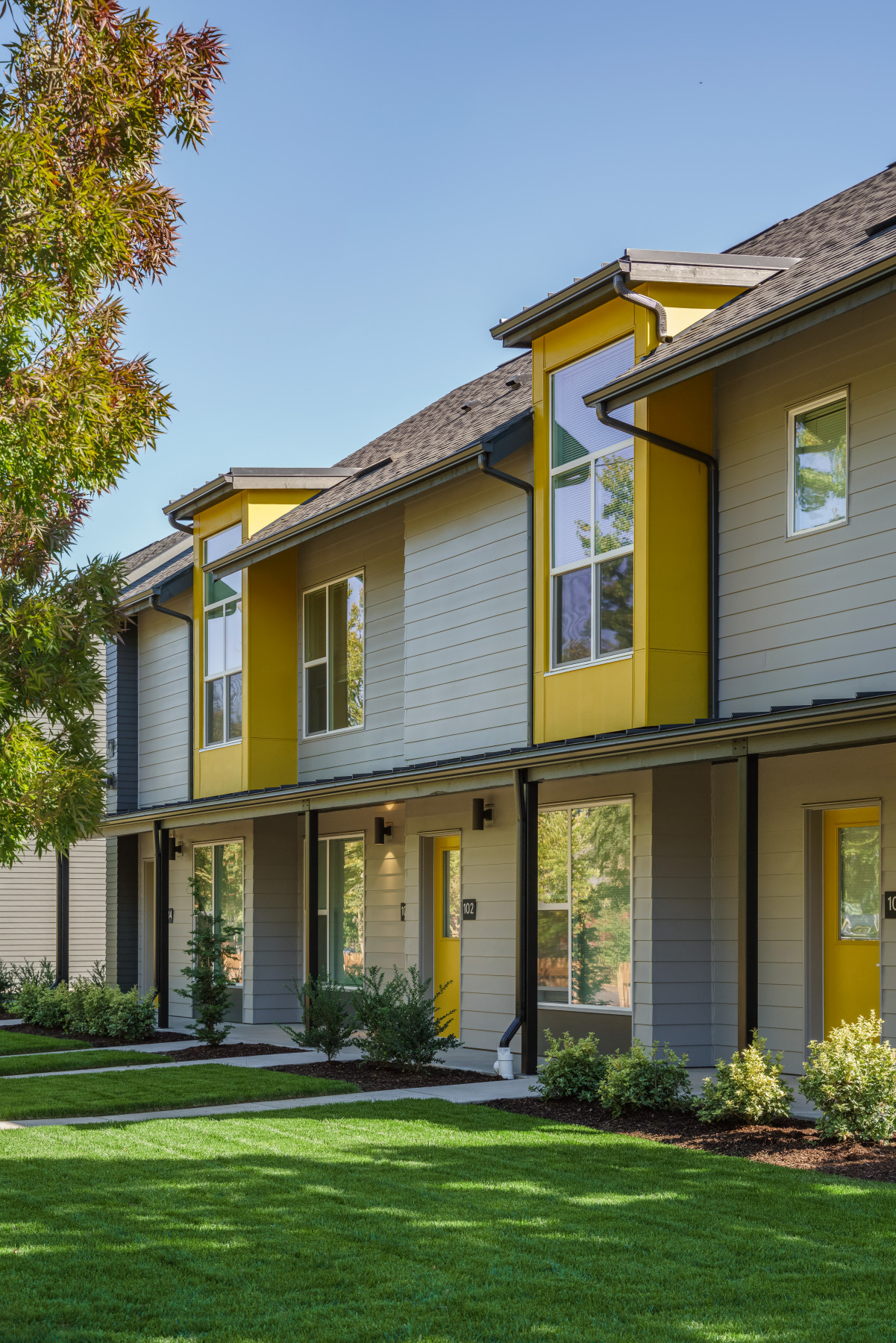
EXTERIOR DESIGN
The owners wanted The Keystone to be recognizable, so MWA incorporated distinct design features into the building’s exterior. The designers chose a pitched roof to reflect the style of the surrounding neighborhood, incorporating contemporary elements to elevate the building’s form. Covered patios and large faux-bay windows line the façade, establishing a continuous canopy that links the building together. A light grey covers the face of the building, with dark grey sides bookending the apartments. Bright yellow accents on the doors and sides contrast the greys, adding a playful detail that draws the eye towards the apartments. Using bold colors and strong rooflines to activate the street edge, the design highlights the covered patio, encouraging residents to engage with the community.
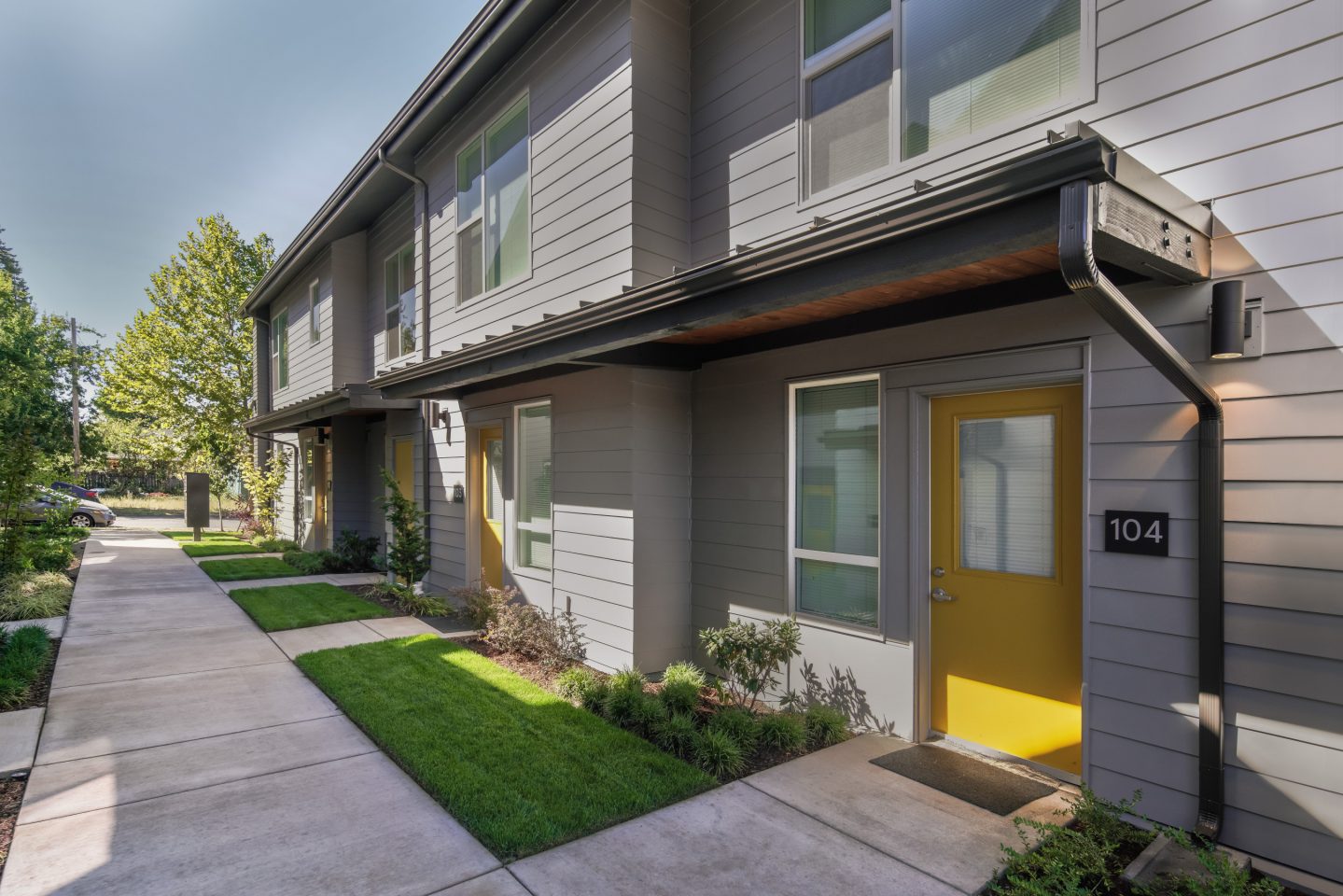
Back doors connect residents to community areas and create opportunities for residents to interact with the neighborhood.
BUILDING CONNECTIONS
Designed as a family-oriented affordable housing development, the apartments incorporate a variety of connection points that link residents to community spaces and play areas throughout the site. Townhomes with front and back doors provide occupants with convenient access to the outdoor and community spaces, creating an easy flow through the units. A community room with a kitchenette and unisex bathrooms opens to the outdoor spaces. Two offices provide resident services with privacy to hold confidential meetings to support tenants. The Keystone offers residents a private residential community with connections to outdoor recreation, transportation, and the vibrant surrounding neighborhood.
