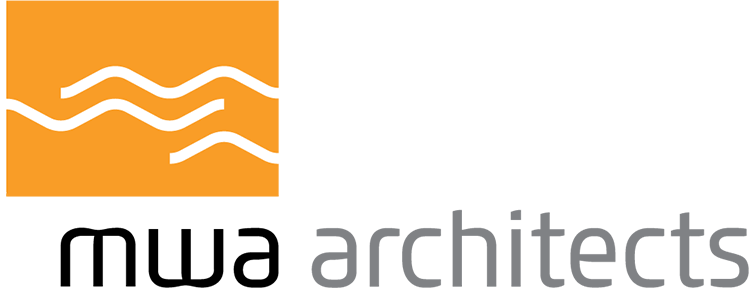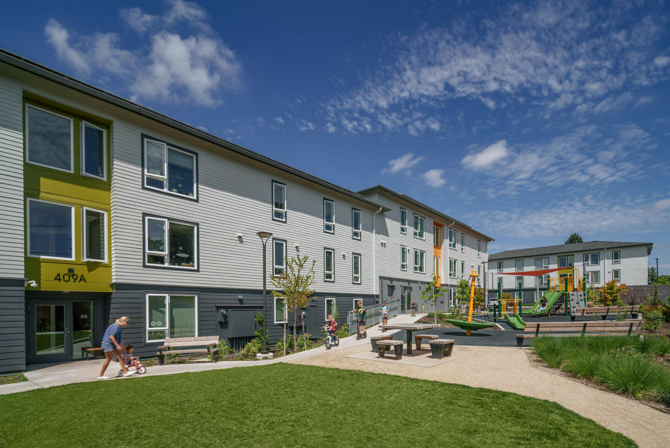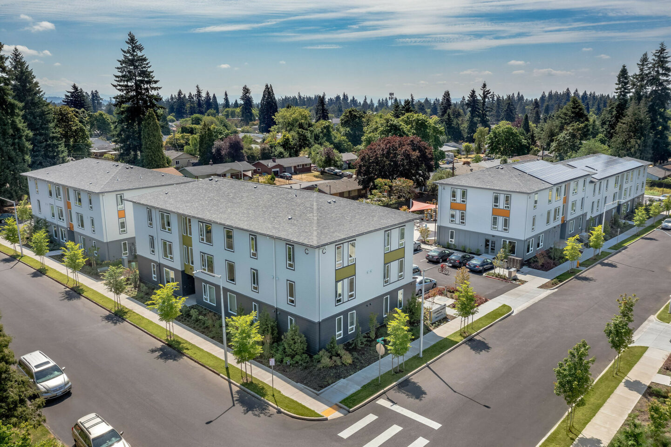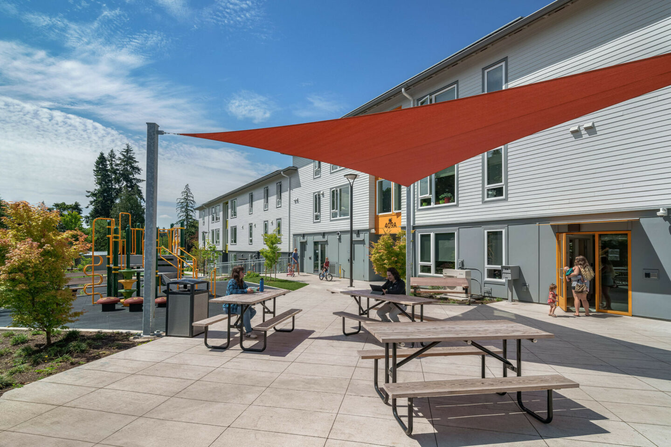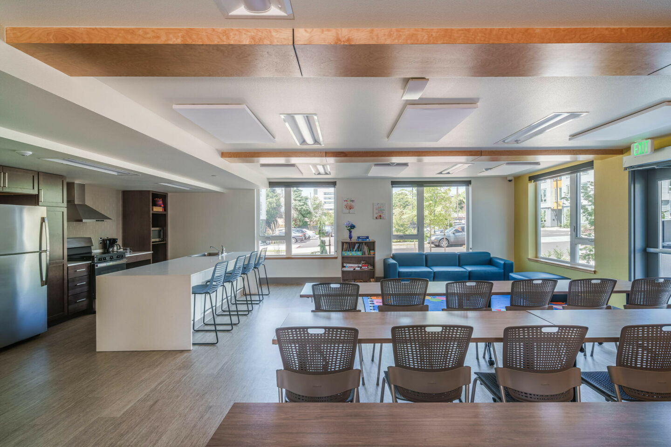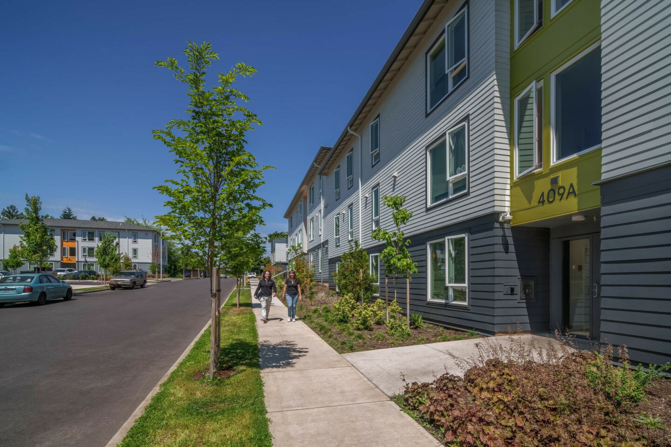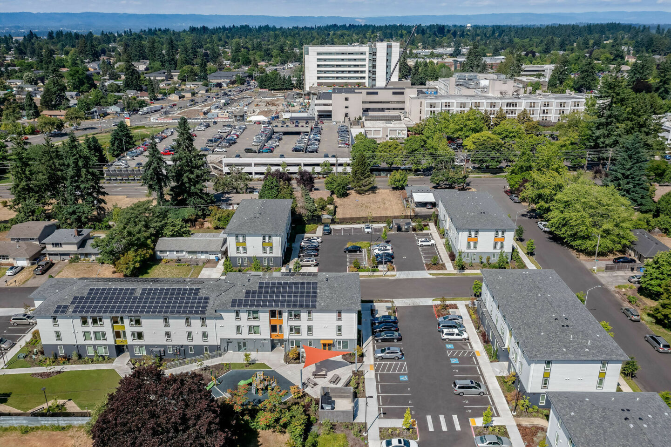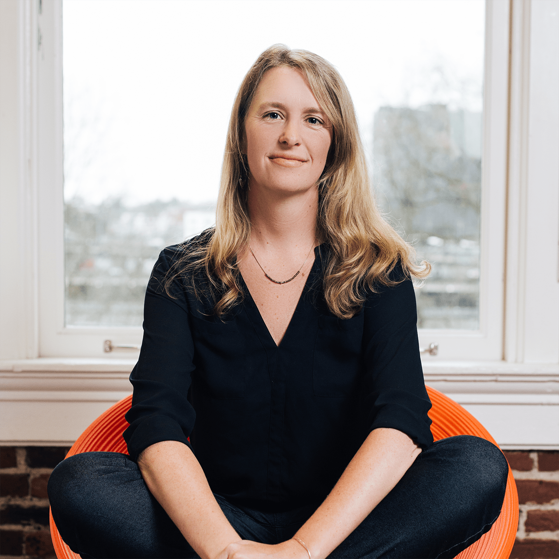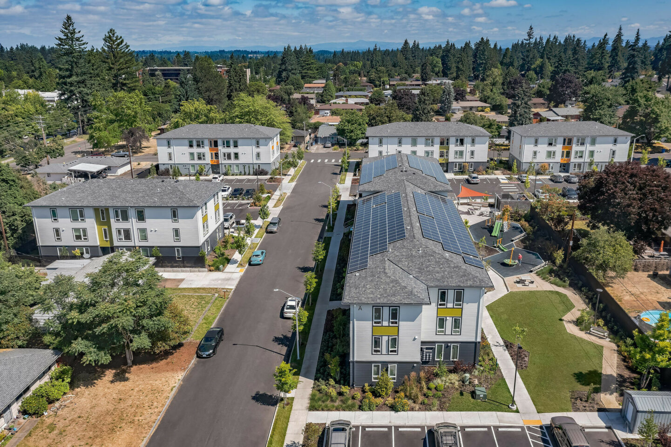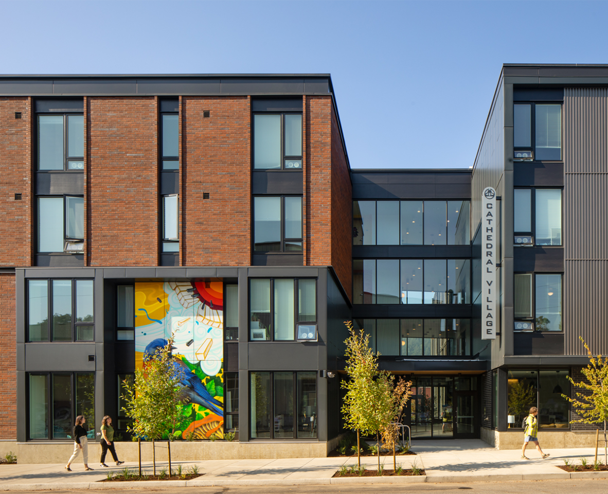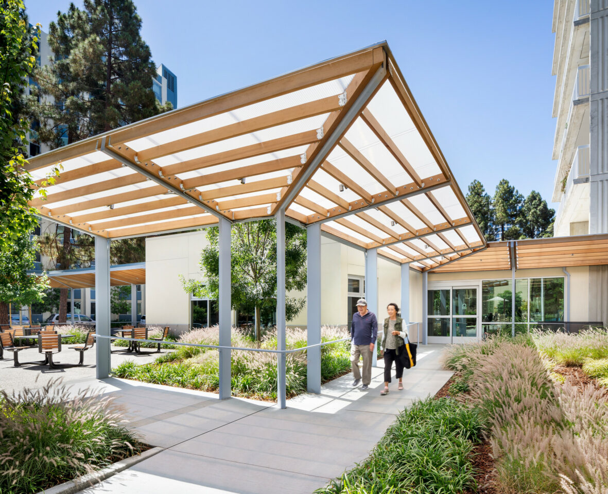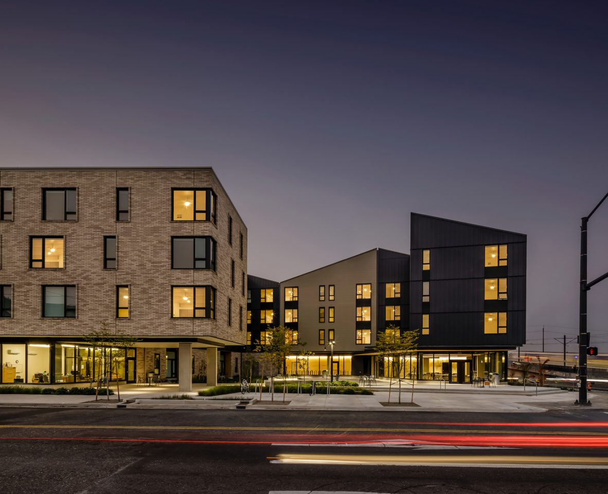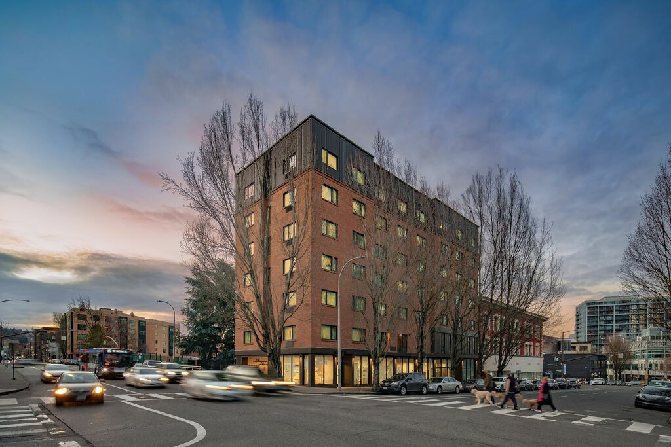Columbia heights affordable apartments
Envisioning a community where residents can live with easy walkability, PeaceHealth Medical Community donated eleven lots of land to Mercy Housing Northwest to be developed as workforce housing. The new 69-unit apartment building, Columbia Heights, is located in Vancouver, Washington, two blocks from PeaceHealth hospital. With the mission to provide opportunities for low-income families, half of the units are reserved for families earning up to 30% of the Area Median Income (AMI), and half are reserved for families earning up to 50% AMI.
Columbia Heights Affordable Apartments represents the community coming together to provide housing opportunities for 69 families experiencing various barriers to equitable housing. In one year, these units will represent over 25,000 hours of housing stability for 69 families.
PROJECT CONTACT
LOCATION
Vancouver, WA
OWNER
Mercy Housing NW
CONTRACTOR
WALSH Construction Co.
SIZE
60,200 SF
COMPLETED
2022
SUSTAINABLE ELEMENTS
Solar Array
PHOTOGRAPHER
Carlos Rafael
MAXIMIZING VALUE FOR RESIDENTS
Maximizing value for residents, MWA and WALSH Construction teamed on this project to implement the Cost-efficient Design and Construction (CEDC) method, prioritizing reducing construction costs through standardized unit plans. CEDC pushes for simple and disciplined design throughout the project, later resulting in additional benefits for residents.
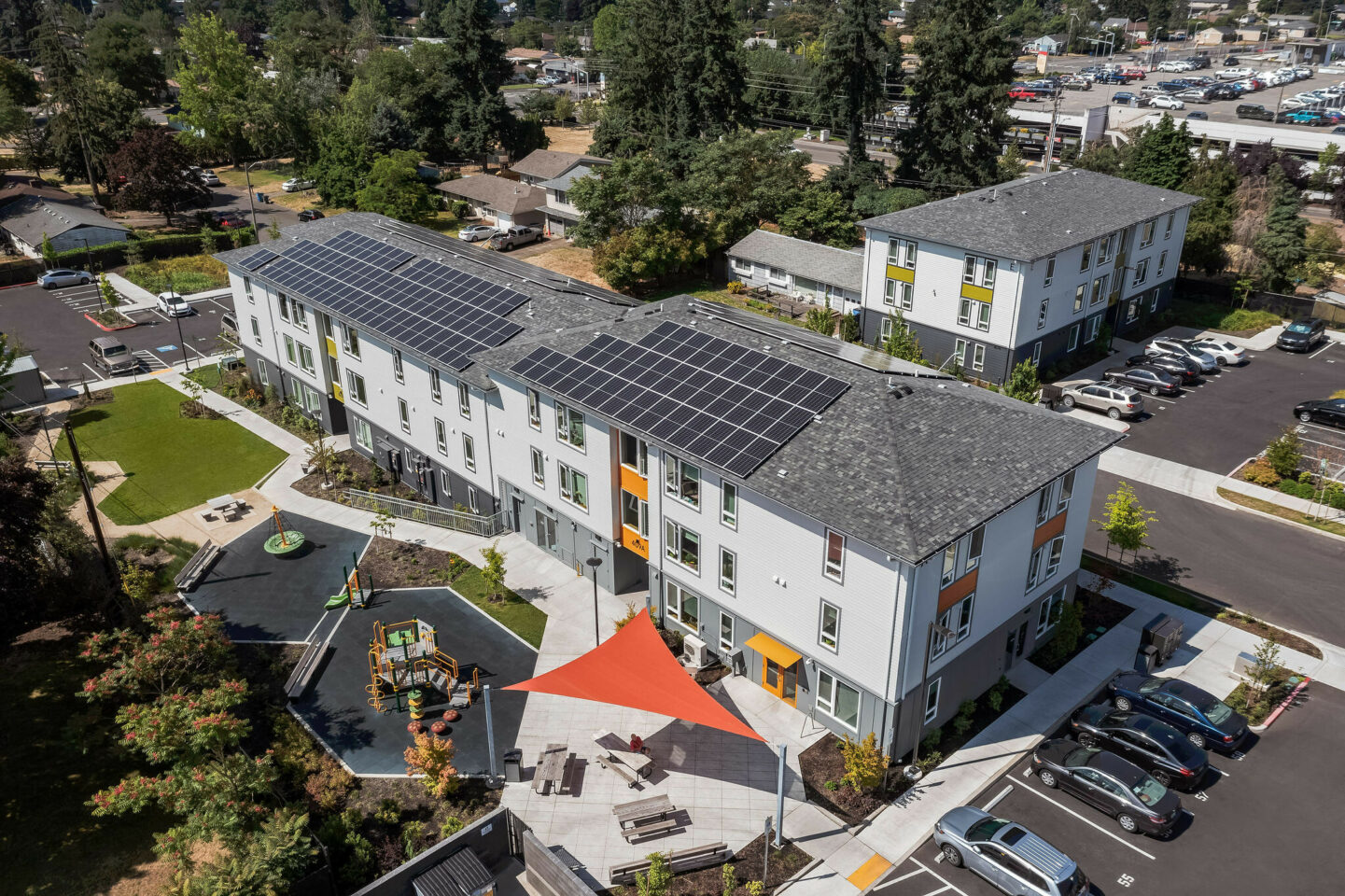
Columbia Heights successfully reduced costs and came in under budget, allowing for valuable add-backs such as higher-quality materials, a shared computer station for the community room, additional solar, green screens at the trash Enclosures, and a shade sail at the Plaza.
ENGAGING DESIGN
Responding to the residential context of the neighborhood, three-story walk-up apartments are broken up into five small buildings, reducing the scale of each structure. Entries on either side of the buildings encourage flow throughout the campus. Breaking up the massing and adding dimension to the exterior, stair lobbies between units are set back.
The material palette includes dark gray siding that anchors the bottom third of the building and draws the eye to the entrances.
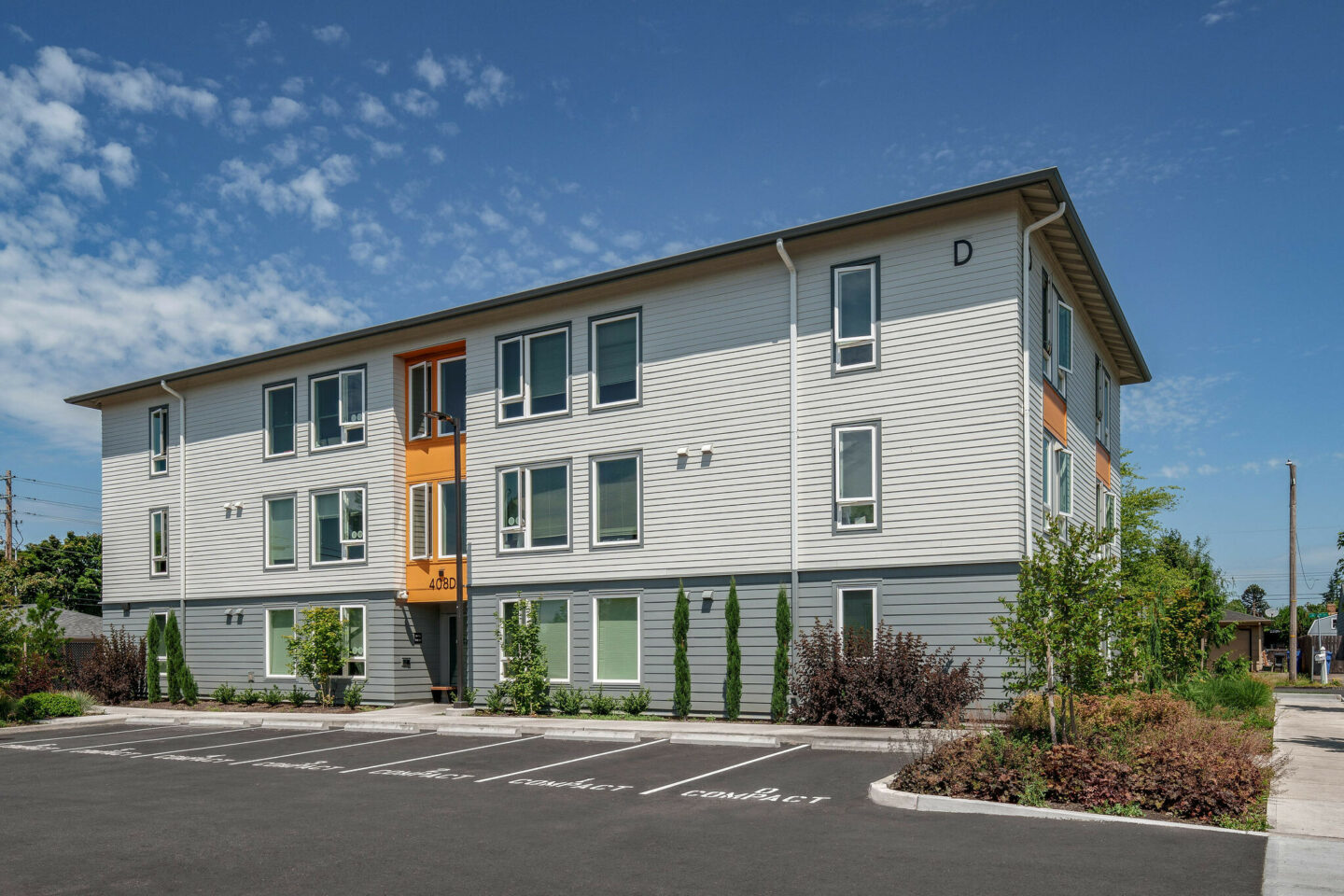
AMENITIES
The community room is located at the heart of the campus, extending into a central plaza with landscaping, benches, a large playground, and a shade sail where residents and families can gather. Additional amenities include a bike room, central laundry, a computer station for families to utilize, and a spacious community kitchen. Onsite amenities will allow residents to thrive and learn new skills.
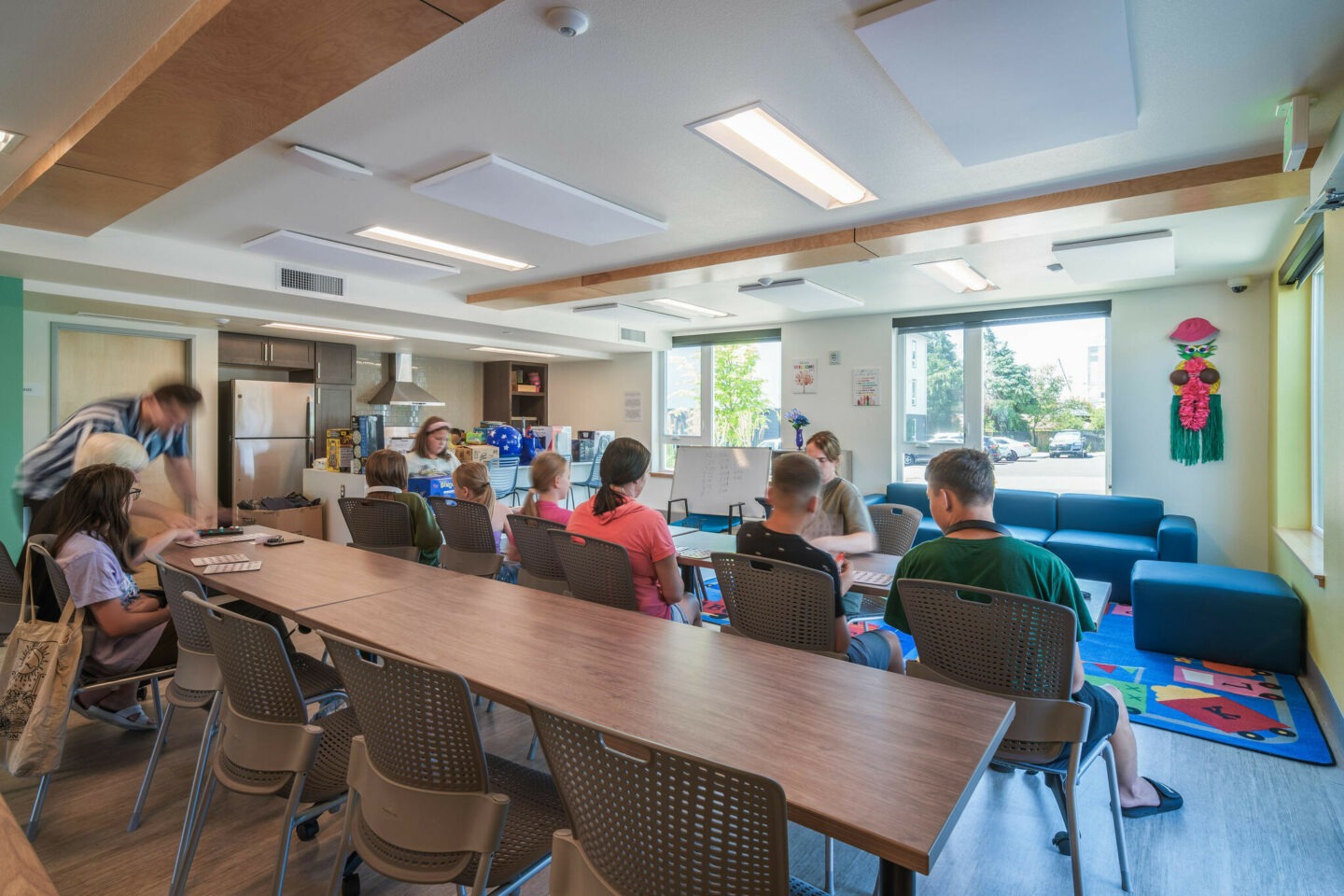
The community room is a gathering space for weekly residential events.
