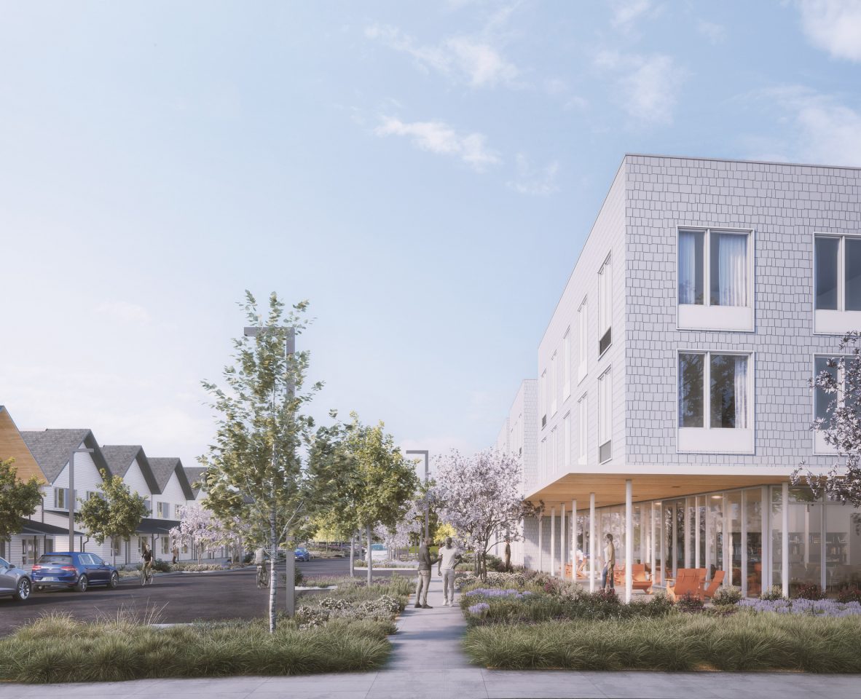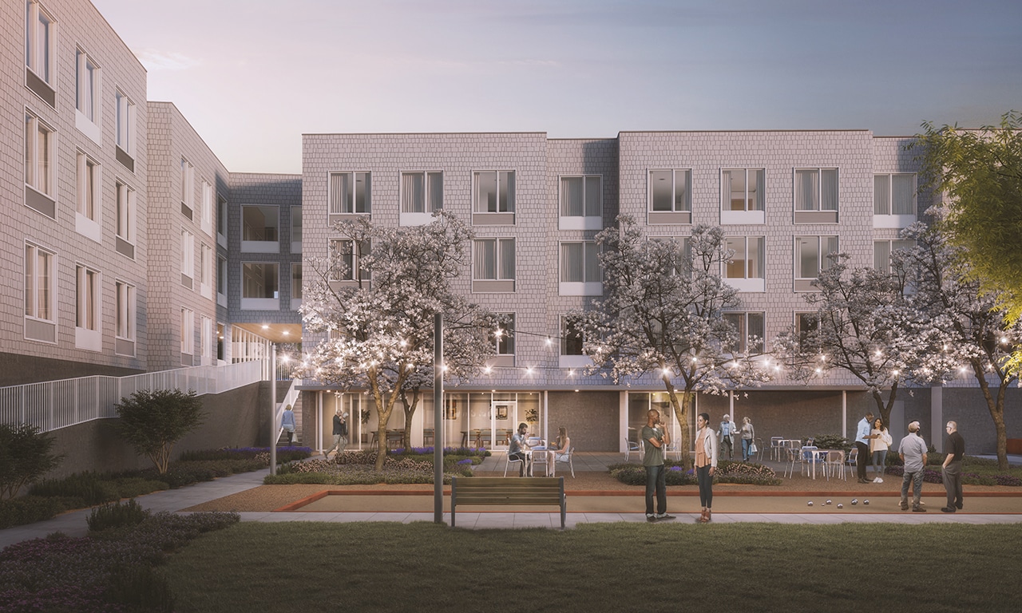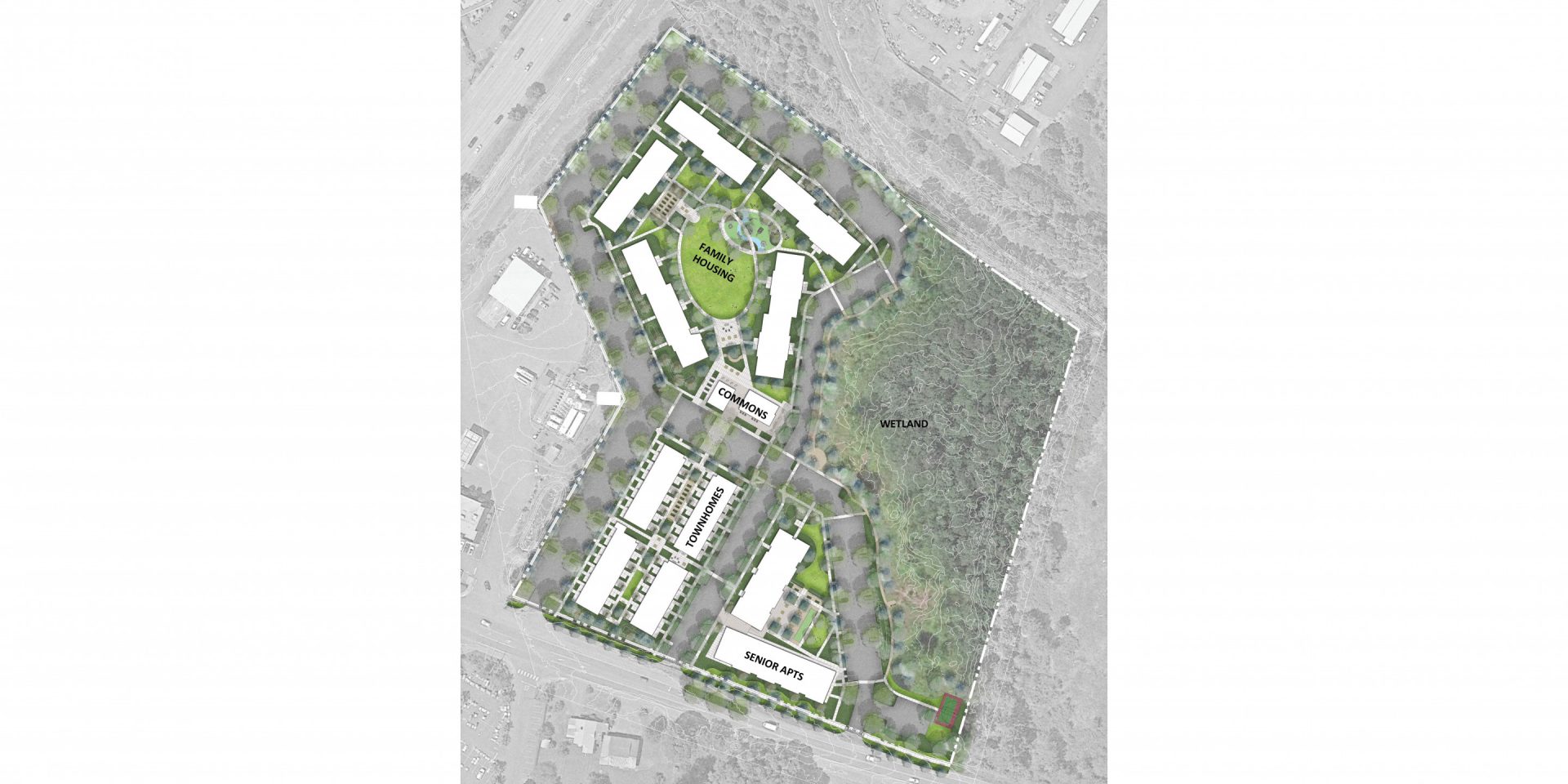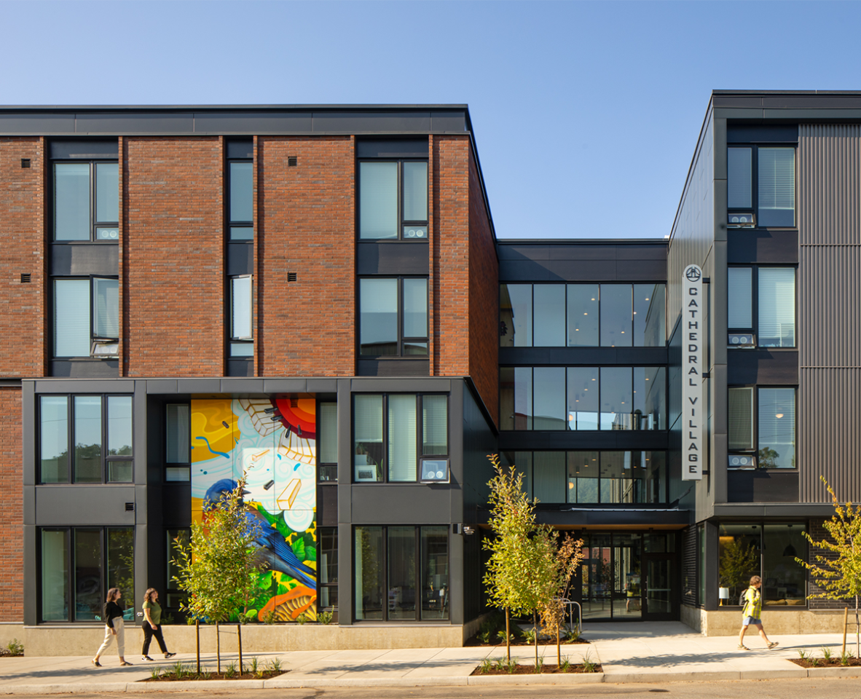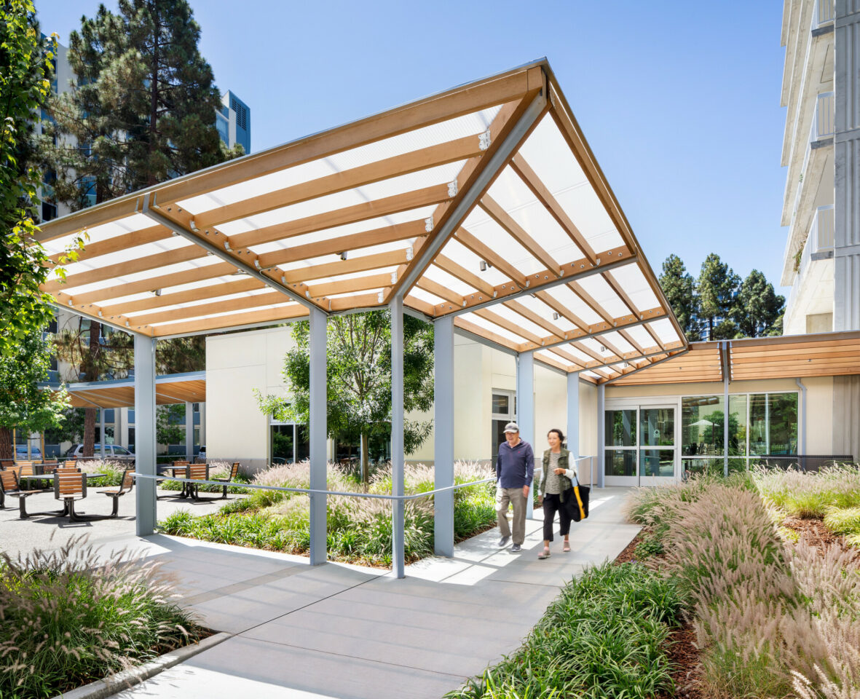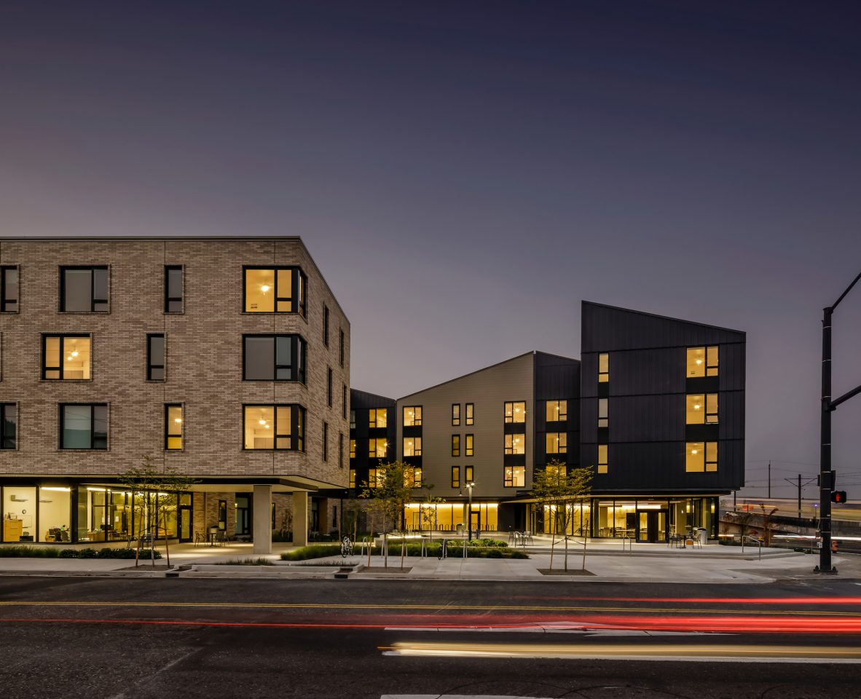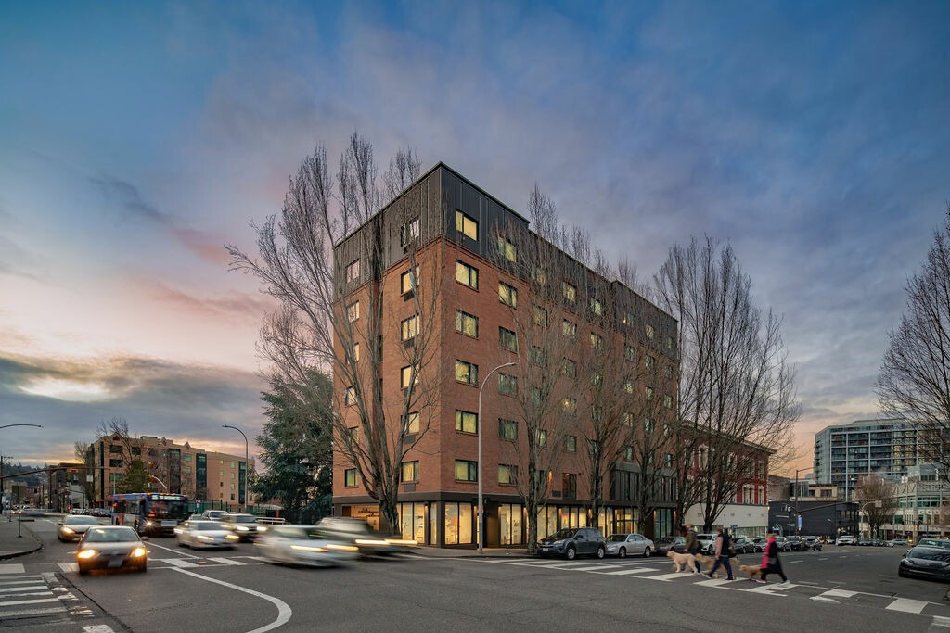broadleaf arbor affordable apartments
Broadleaf Arbor Apartments encompass a vibrant mix of affordable apartments for families and older adults. Currently under construction, the project adds 239 units of one-, two-, and three-bedroom apartments to a 16-acre site in St. Helens, OR.
PROJECT CONTACT
LOCATION
St. Helens, OR
OWNER
Community Development Partners
DEVELOPER
238 Gable Limited Partnership
CONTRACTOR
LMC, inc.
SIZE
233,779 SF
ESTIMATED COMPLETION
2023
SITE AND BUILDING DESIGN
A large, preserved wetland on the site’s eastern edge inspired the site planning, along with the main highway and commercial district to the west. The project designers created outdoor spaces with characteristics distinct to each area and range of activities. Each space is woven together by strong connections between them, encouraging interaction amongst residents of this intergenerational community. As our Lead Design Architect says, “It is often the spaces between buildings that build community.”
Visitors enter this large site along a tree-lined street that brings you to the heart of the campus at the junction of the Commons Building and the wetland – immediately connecting and orienting you to nature. The site is divided into three zones, with building typology and character providing clarity and variety. Each building type encloses outdoor courtyards made permeable with breezeways and porches to foster connections.
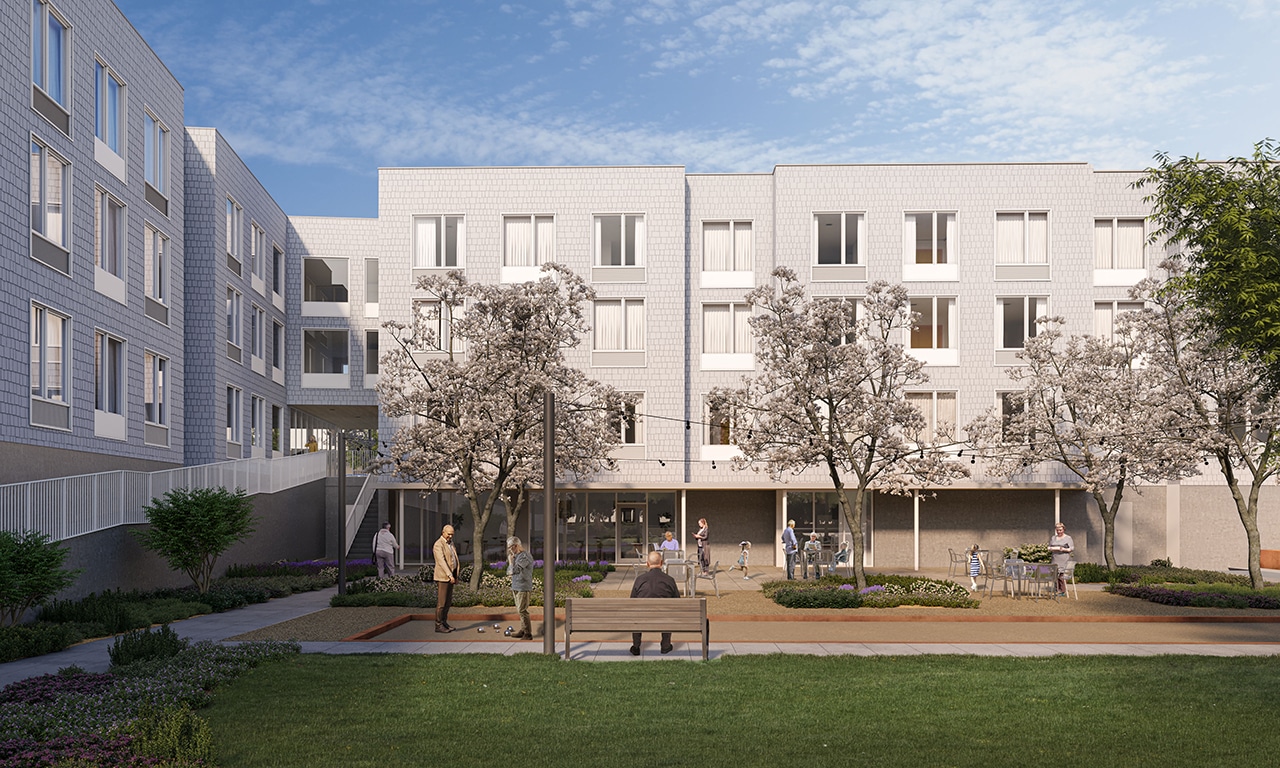
A breezeway at the entry-level of the senior apartments connects the outdoor area via a long ramp, celebrating universal design and encouraging movement between outdoor spaces.
SENIOR APARTMENTS
The apartment for older adults is a simple and elegant elevator-served building. To foster an intergenerational community, MWA worked closely with EngAGE Northwest to program community spaces in senior apartments for people of all ages. At the lower level, the building encloses an active courtyard that contains a bocce ball court, outdoor seating, and a community garden, all adjacent to the largest community room on the campus. Accessible from the breezeway at the upper level, a large inviting porch at the entry corner of the site connects to a library intended for use by all generations adjacent to the lobby.
Back patios at the family townhomes congregate around a landscaped courtyard on axis with the commons building.
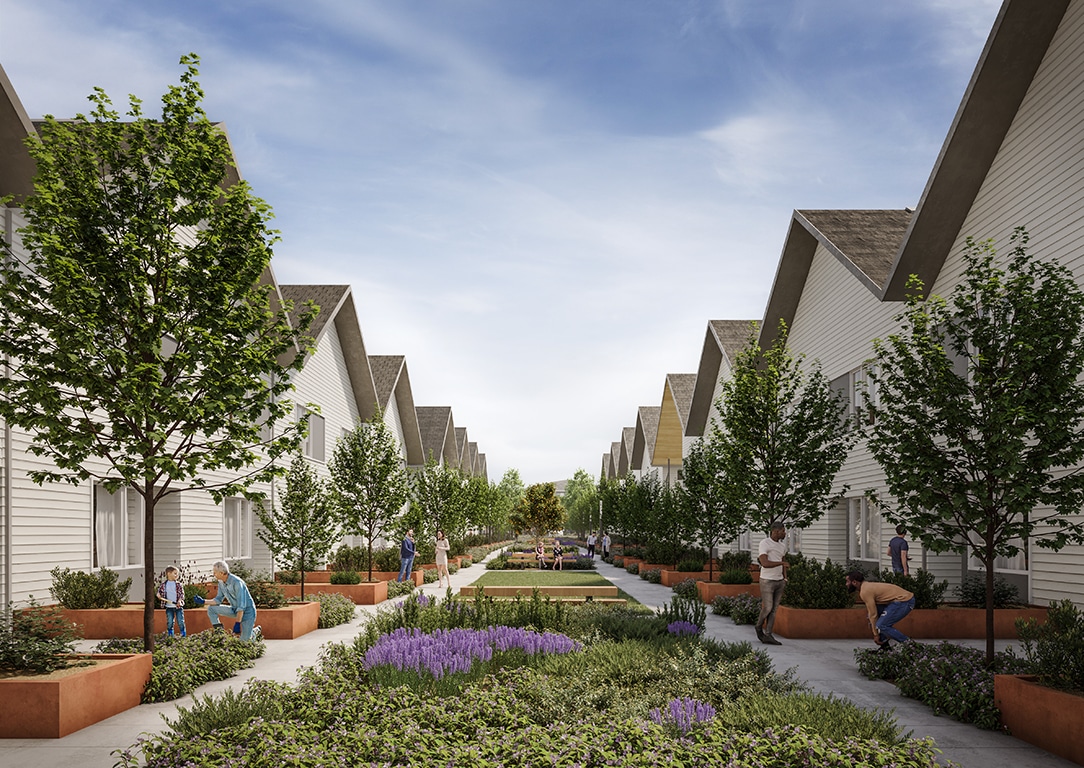
FAMILY TOWNHOMES
Across the way, the three-bedroom family townhomes have inviting large front porches and dynamic roof forms that animate the street and contrast the simplicity of the senior apartments.
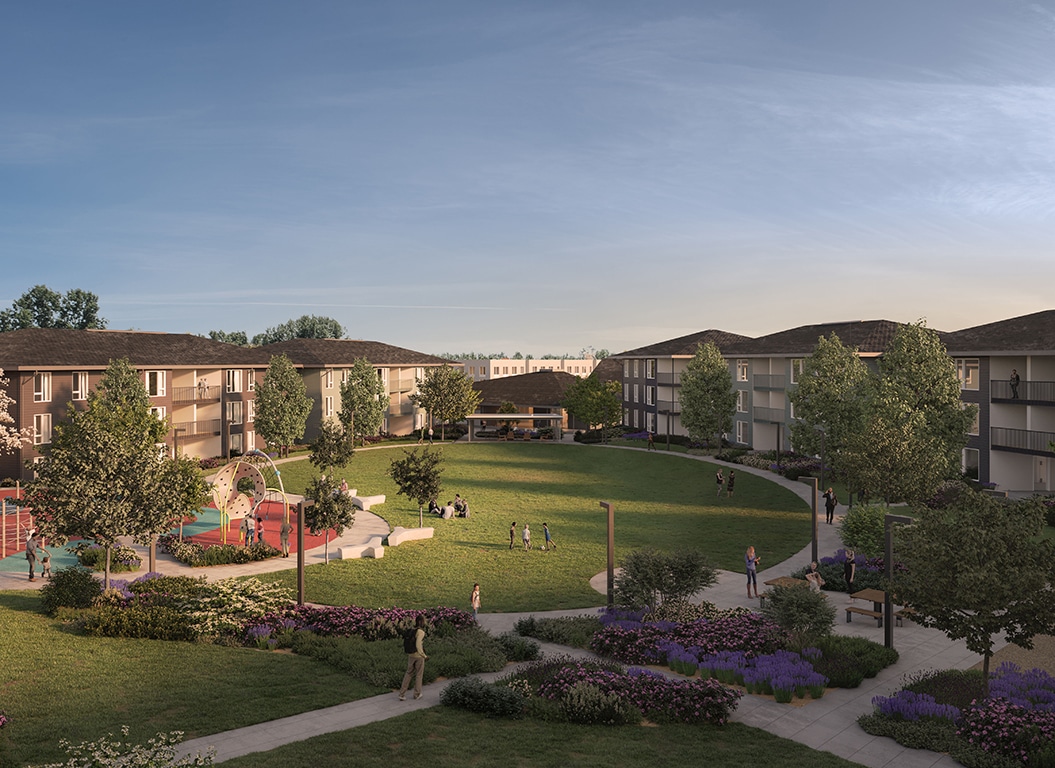
Family apartments are centered on a central courtyard to encourage community interaction.
FAMILY APARTMENTS
The family apartments, comprised of large 2- and 3-bedroom flats with large kitchens and flow through breezeways, surround the oval lawn and play area. Designers integrated decks into the breezeways as a transitional outdoor space between public and private. The canted walls at these decks open the breezeway to light and air.
At the commons building, the wood-washed ceiling comes together at the apex of the breezeway and community room at an oversized skylight. As light fills the space, it creates a glowing center as the heart of the community.
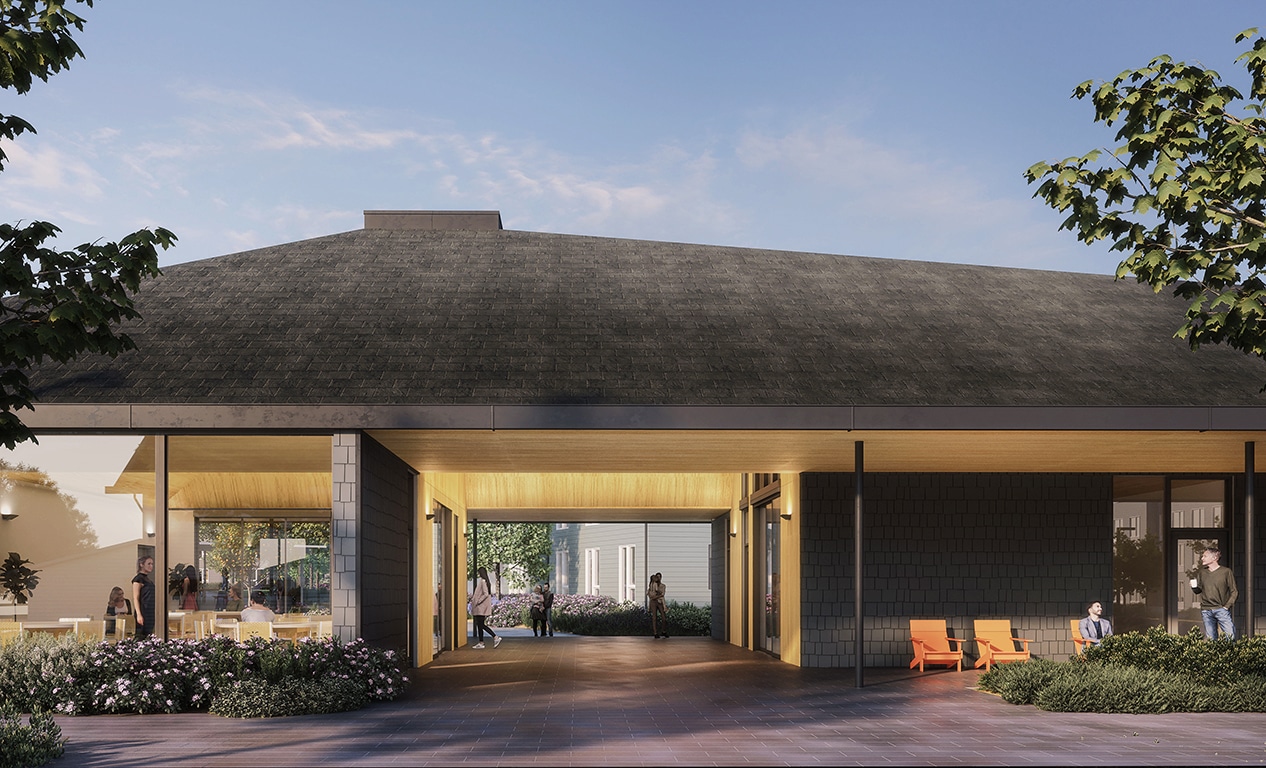
THE COMMONS BUILDING
At the connection of these three zones is the Commons building, the jewel box of Broadleaf Arbor Apartments. Shifts in the building massing create large overhanging porches punctured by a wide breezeway, acting as a four-way connector to indoor and outdoor spaces. This breezeway directly connects you to the townhouse courtyard across the street. The other side invites you to the protected oval courtyard in the center of the family apartment buildings.
COMMUNITY INPUT
The team reached out to a variety of community partners and worked collaboratively through the design process. The Center for Public Interest Design did an extensive community asset mapping project to inform decisions about placemaking.
From these collaborations arose site planning elements and ideas. Designers incorporated these ideas to celebrate connections with the greater St. Helens community and invite the community to participate with the residents. Amenities include a nature trail through the wetlands, a bus shelter that local students will build, and painted street intersections that residents can use as a temporary festival or market space.
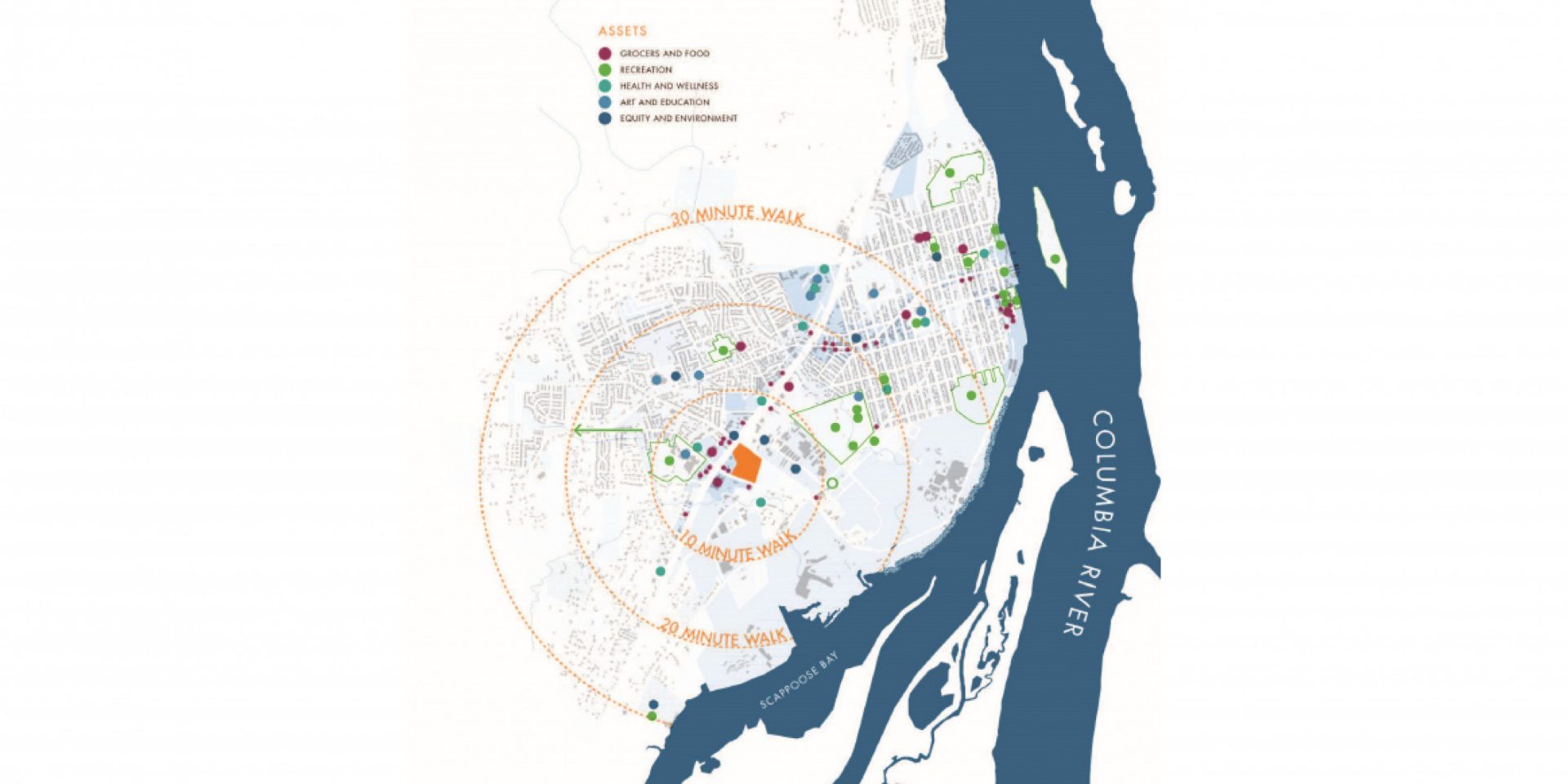
SUSTAINABILITY
Broadleaf Arbor Apartments will be 100% electric, solar-ready, and utilize a central heat pump hot water system employing Sanden heat pumps, which have a high coefficient of performance and use CO2 refrigerant. The project is currently pursuing Earth Advantage Gold.

