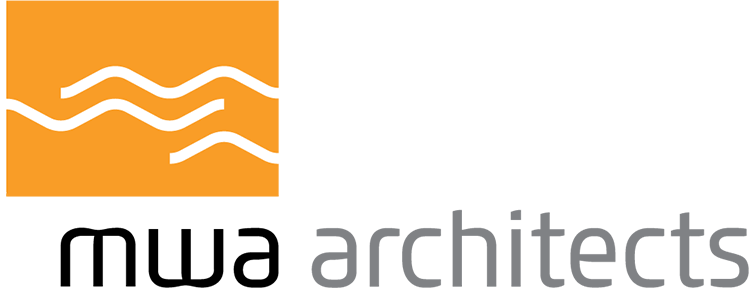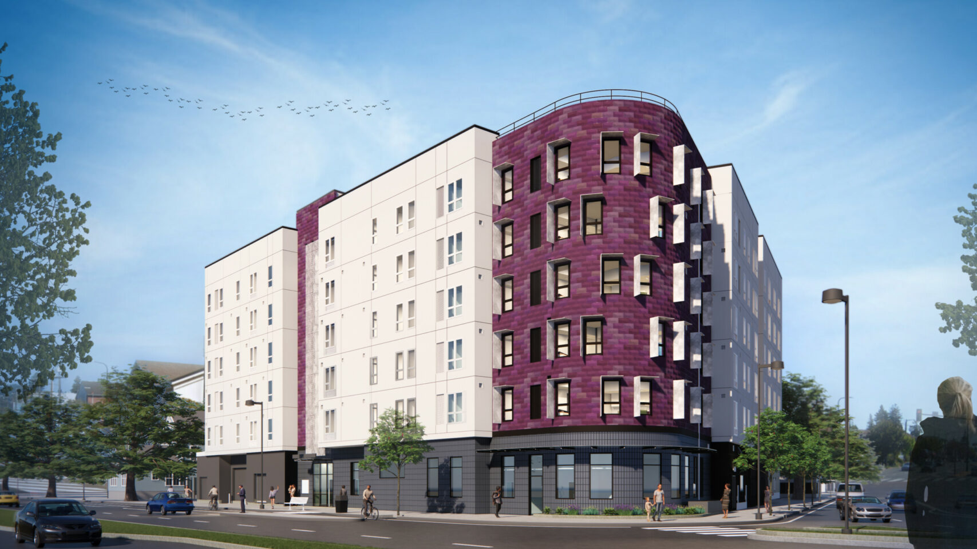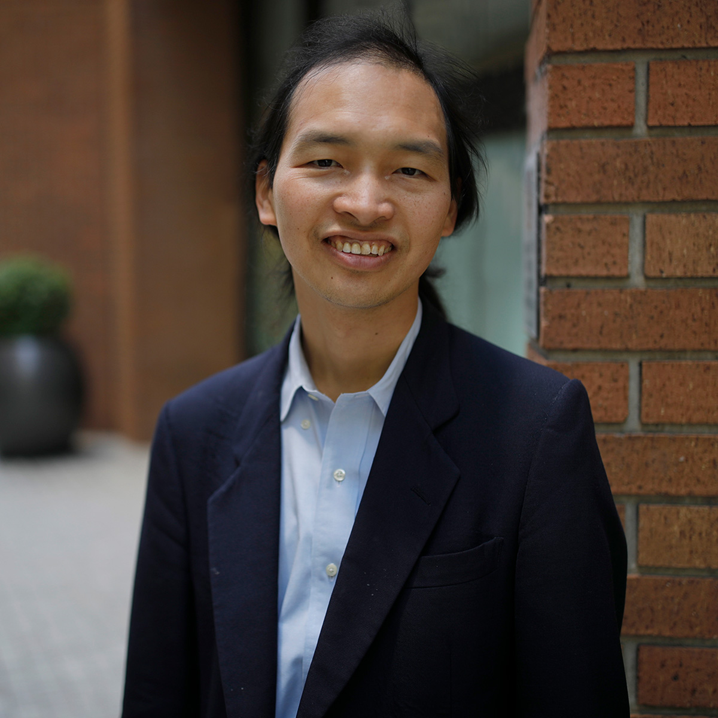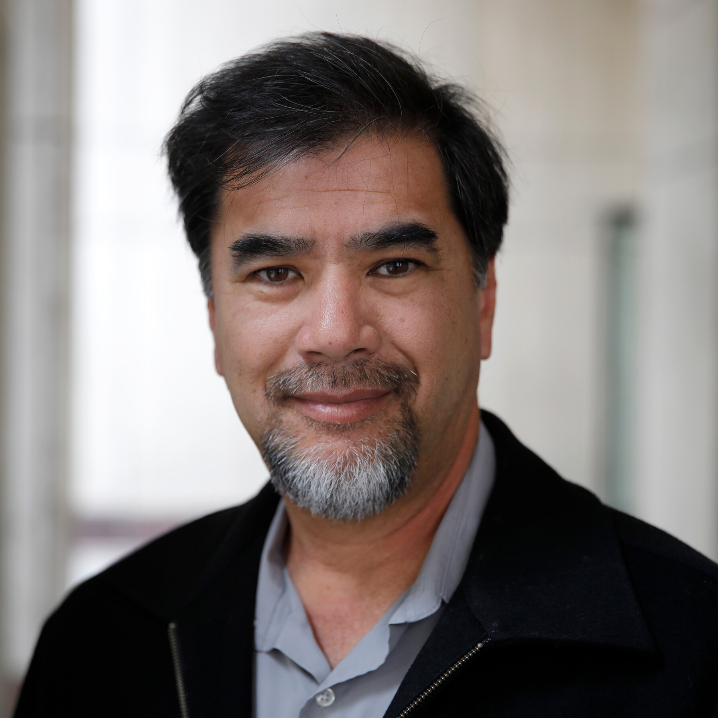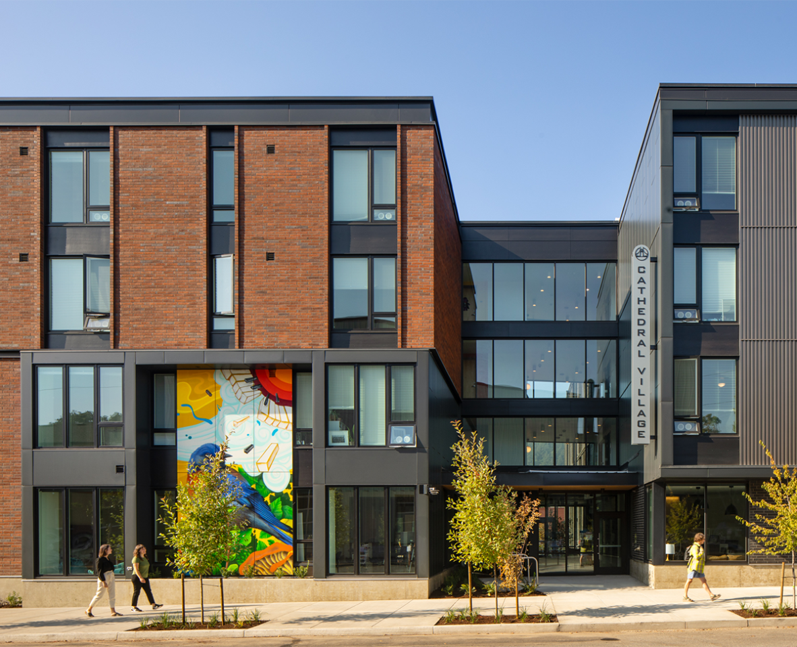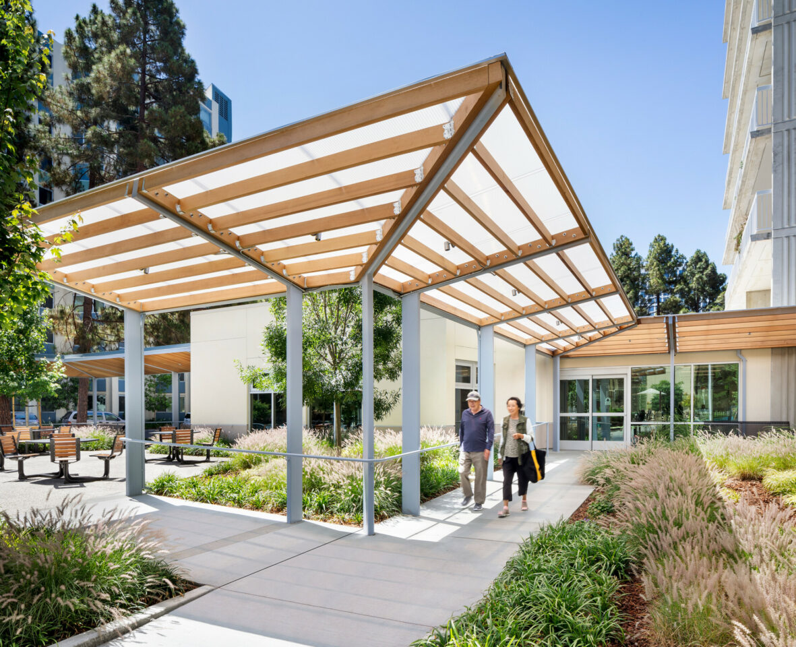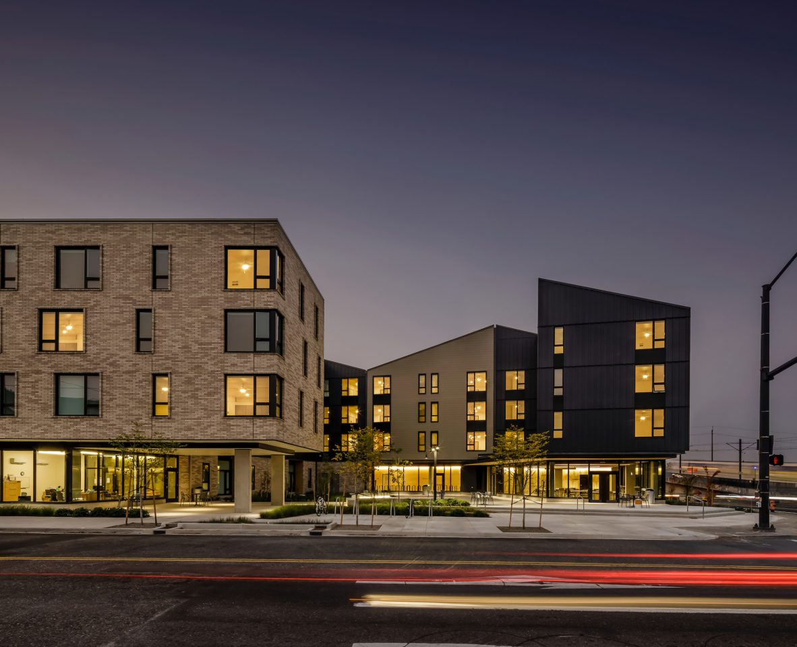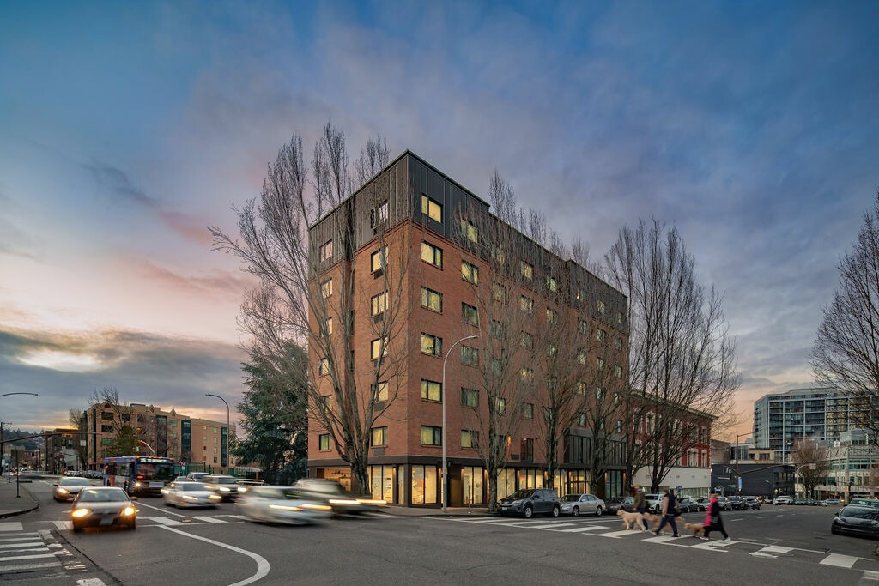Maudelle Miller Shirek
Maudelle Miller Shirek is named after the eight-term City Council Member and activist in Berkeley, CA, who fought for civil rights for older adults and low-income individuals. This vibrant new community will honor Shirek’s legacy by providing beautiful, sustainable, and affordable housing to support the Berkeley Community.
Located across from Ashby BART, this transit-oriented development will bring 87 new homes with a full range of unit sizes, with roughly equal numbers of studios, one-bedroom, two-bedroom, and three-bedroom units. Fifteen percent of the apartments are fully accessible, and the remaining are designed to be adaptable. An additional 10% of the units have features for people with hearing or visual impairment.
The property features a community room with a full kitchen for residents to host events, a landscaped courtyard with a playground and outdoor seating, auto-stacked parking with mechanical lifts to minimize parking footprint, bike parking, on-site property management, and supportive services for residents.
PROJECT CONTACT
LOCATION
Berkeley, CA
OWNER
Resources for Community Development (RCD)
CONTRACTOR
Nibbi Brothers
SIZE
100,000 SF
ESTIMATED COMPLETION
2024
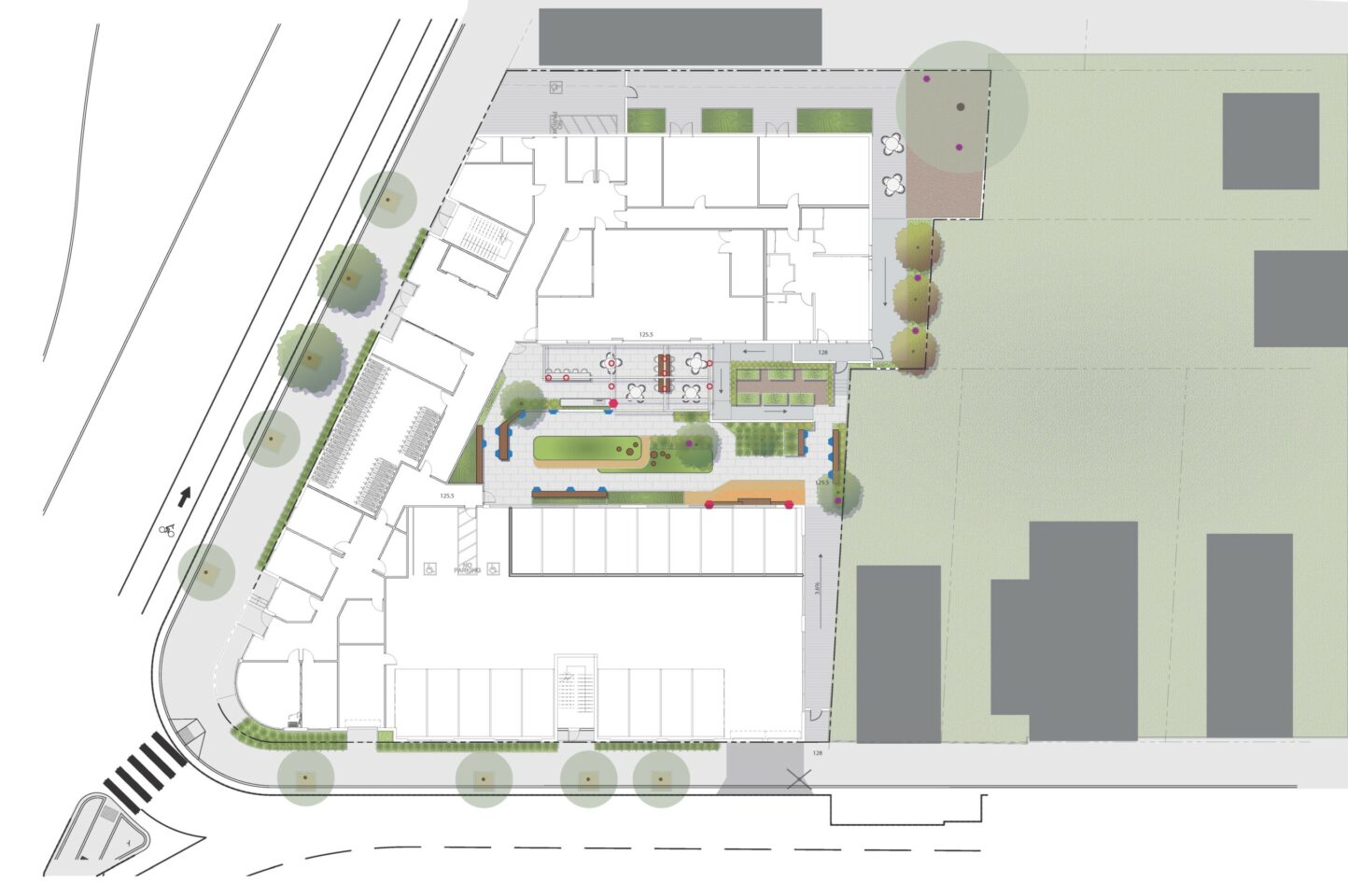
DESIGNING AN ENGAGING SITE
Anchoring the major intersection of Adeline and Ashby, the corner activates the street front with a five-story curved façade featuring iridescent metal wall tiles. This architectural element creates color and pattern that varies depending on the sun’s location and the viewer’s point of view. The bold corner provides a focal point for the community and a landmark for people coming out of the underground BART station across the street. Designed to create a connection between Maudelle Miller Shirek and the surrounding neighborhood, large storefront windows and tall ceilings will provide clear sightlines into the commercial spaces.
A perforated metal panel screen spans the height of the building at the residential entry, providing shade and a pattern of filtered light to the elevator lobbies on each residential floor. The filtered light creates interesting patterns and reduces heat loads along the west façade.
Stepping inside the building, residents are greeted with bright graphic artwork and a plaque in honor of Maudelle Shirek. From there, the building is oriented with North and South wings, where apartments are broken into small clusters of units, giving residents a sense of identity and community. Vibrant signage provides wayfinding for residents to navigate through the building.
Taking advantage of the U-shaped floorplan, a large courtyard resides at the center of the two wings. As residents and guests enter the lobby, floor to ceiling windows invite them to continue into the courtyard and enjoy a variety of amenities, including a rock-climbing wall or picnic seating. With the courtyard on the ground level, robust landscaping creates a parklike setting with trees and stormwater retention planters.
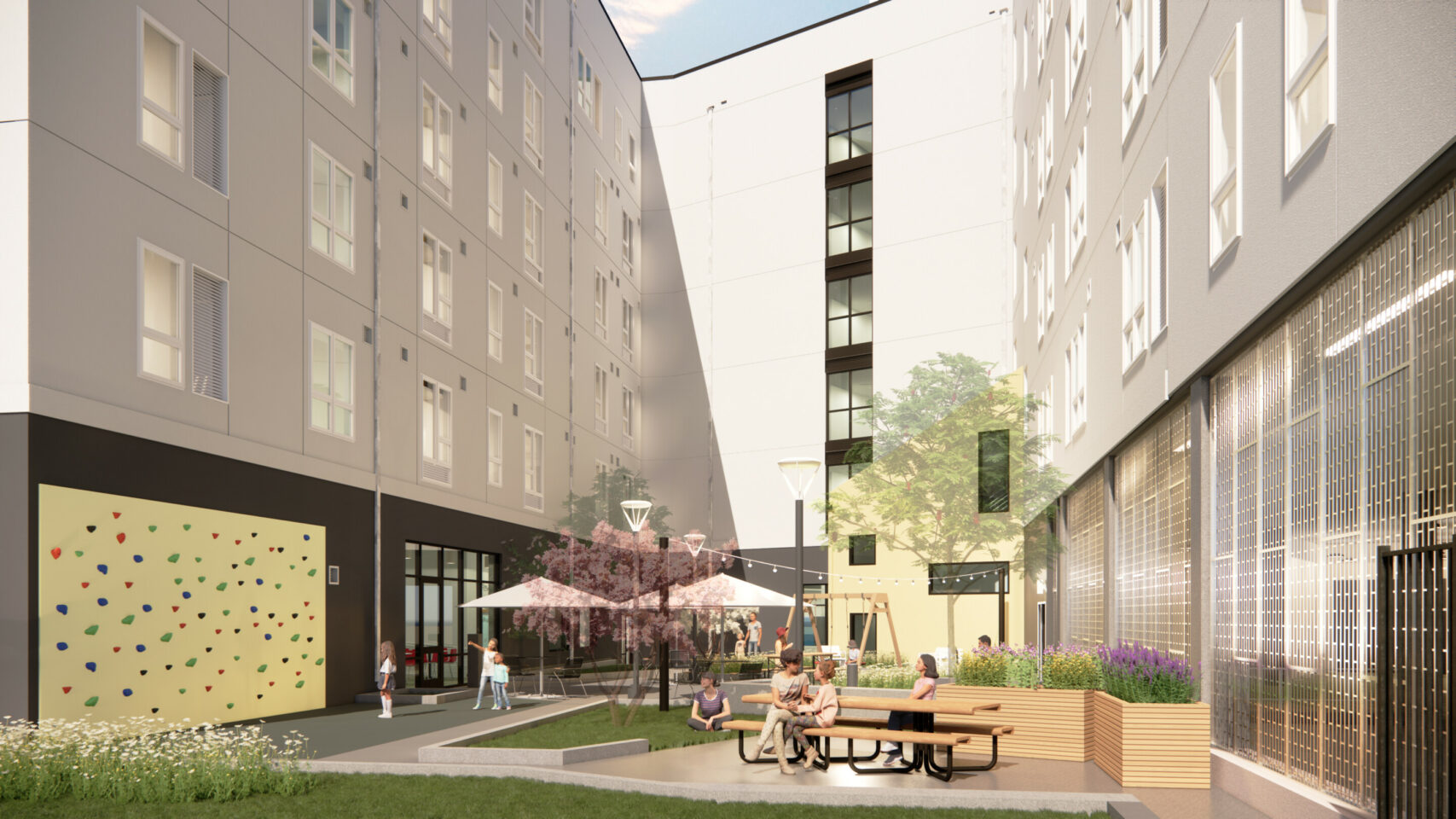
DESIGNING FOR COMMUNITY
Fostering community by inviting residents and neighbors into one space, Maudelle Miller Shirek is a mixed-use development with commercial space on the ground floor. Local non-profit Healthy Black Families, Inc. is currently lined up as the commercial tenant. Their mission is to provide people with knowledge, skills and strategies to make social systems and policies more equitable for Black people and communities.
The site is located next to the Ed Roberts Campus, a community center and office space for organizations serving people with disabilities. However, almost all the housing in this neighborhood predates the Americans with Disabilities Act, and there is a severe shortage of accessible housing. By providing fully accessible homes next to Ed Roberts Campus, people will be able to live closer to events, jobs, and services.
Additionally, by providing affordable housing at low rents, Maudelle provides South Berkeley residents who are struggling to afford the cost of housing a place they can stay in the neighborhood. Housing costs in the neighborhood have doubled in the past two decades.
PRIORITIZING HEALTH THROUGH SUSTAINABILITY
In a landmark move in 2020, Berkeley was the first city in the nation to ban natural, fossil gas hook-ups in new buildings. Embracing the new code requirements, Maudelle Miller Shirek is entirely electric, featuring a large solar panel system that contributes to offsetting residents’ energy bills.
Prioritizing residents’ comfort and health, a Vanadium Redox Battery (VRB) mechanical system provides heating and cooling solutions throughout the building. This “brownfield” site has been cleaned up of toxic soil and off-gassing vapors. In addition, a vapor mitigation system has been installed to further protect the residents from any future vapors that may occur.
Designed to the 2019 California Title 24 Energy Code and Energy Efficiency Standards, Maudelle Shirek incorporates Cal-Green Residential Code Compliance and contributes to California meeting the state’s 2030/2050 sustainability goals.
