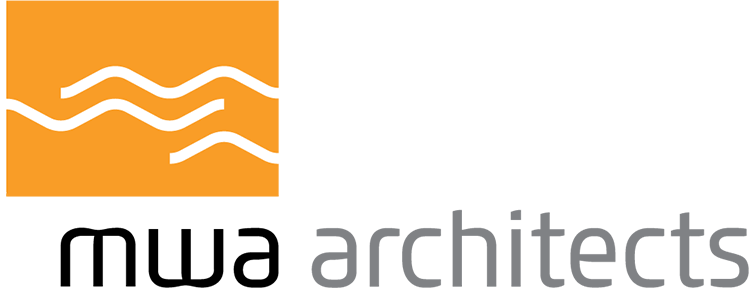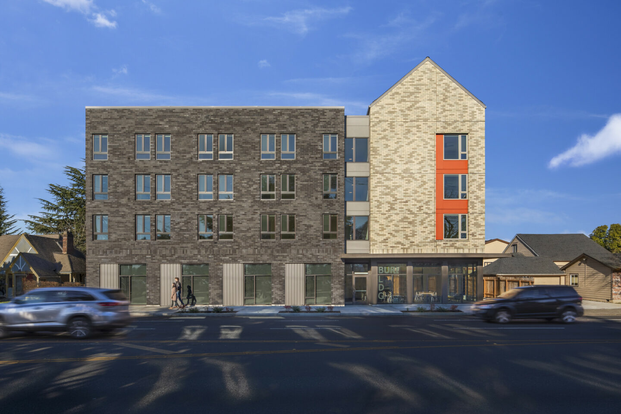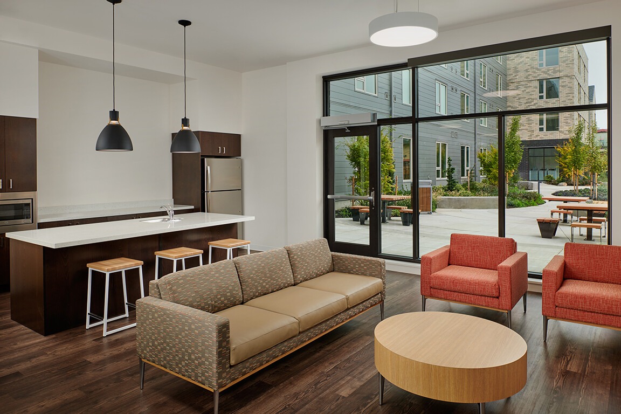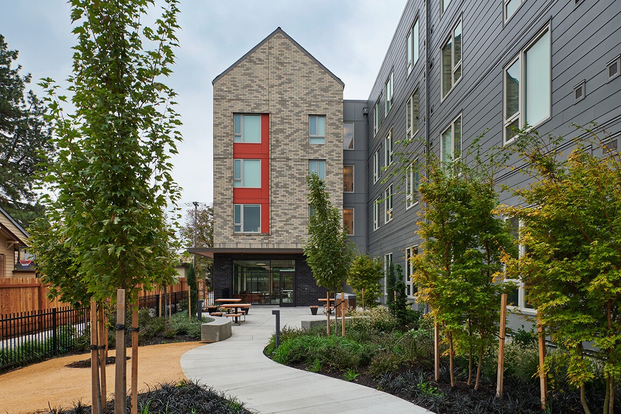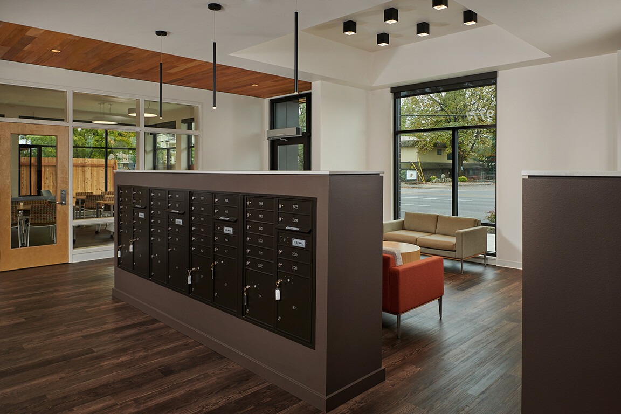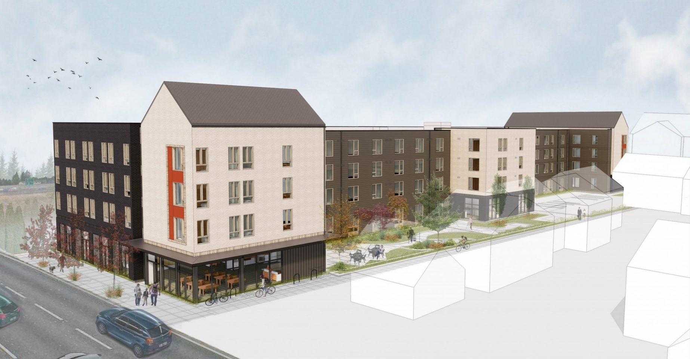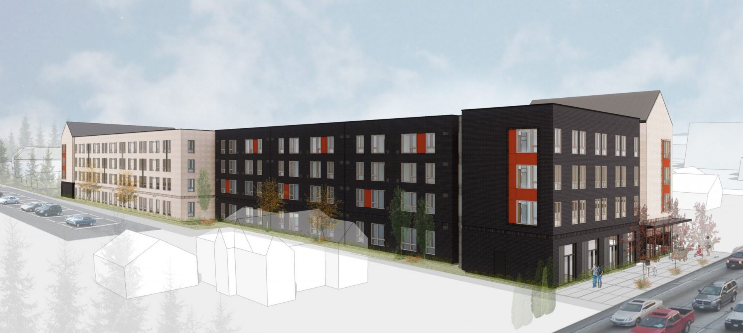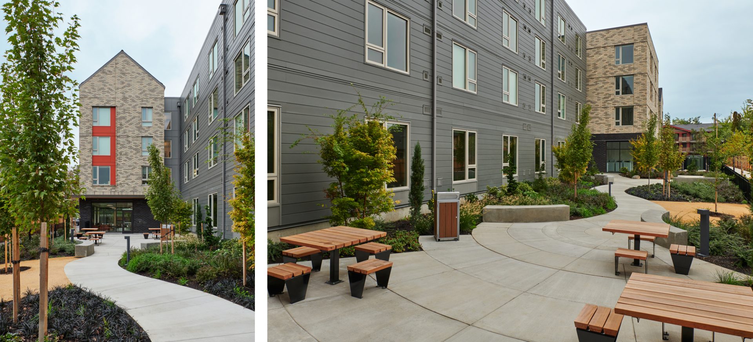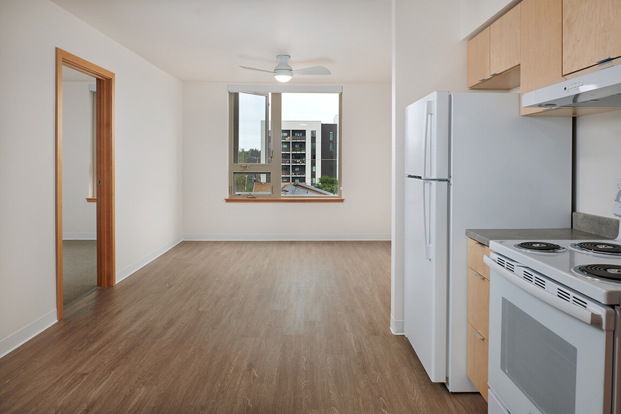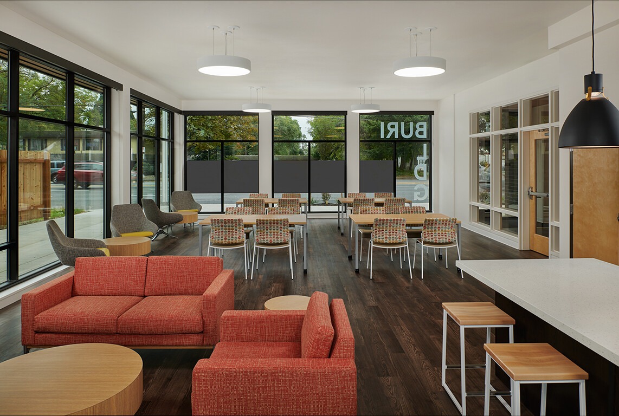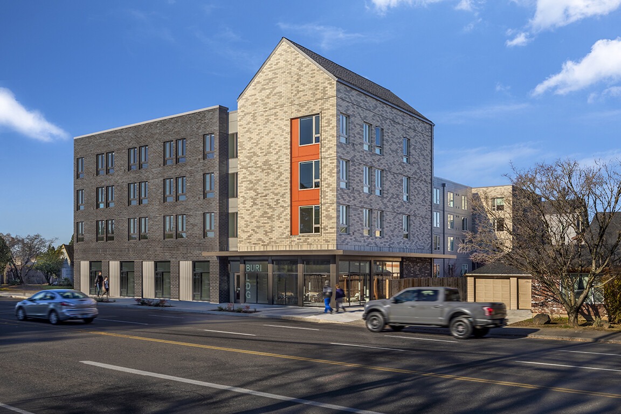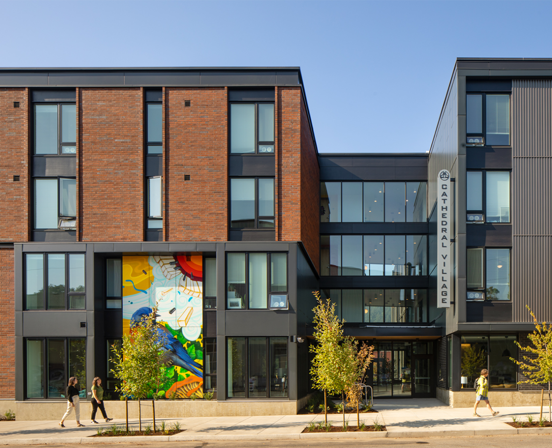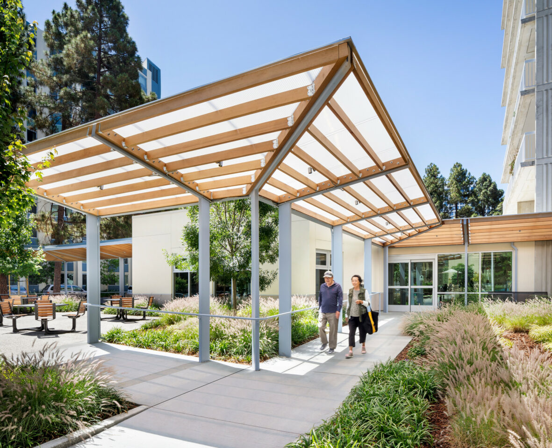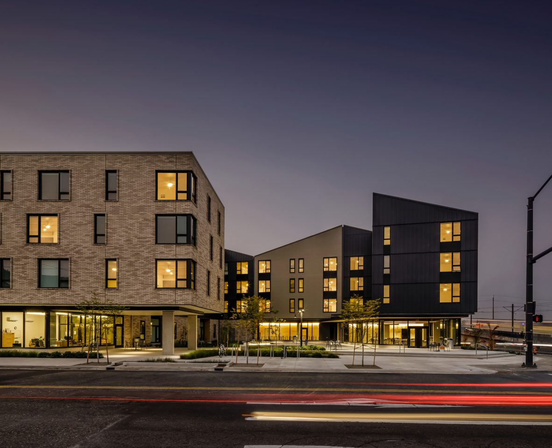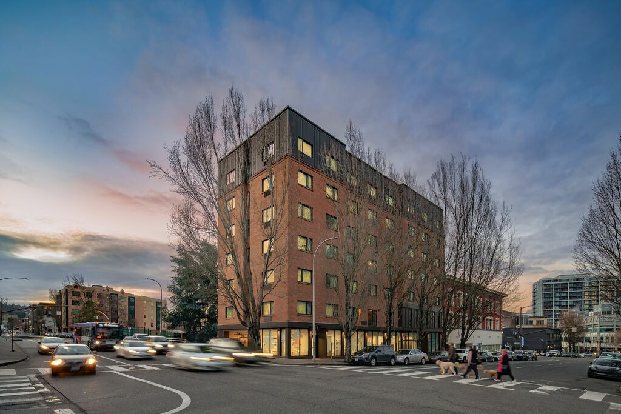The buri building affordable apartments
The Buri Building brings 159 affordable apartments consisting of studio, one-bedroom, and two-bedroom units to serve as workforce housing in the Portland Gateway neighborhood. It is the first project in the area with a required pedestrian path, improving circulation in the Gateway District’s large blocks. The building includes supportive offices, a resident courtyard, a community room, bike parking, and shared laundry and utility spaces.
PROJECT CONTACT
LOCATION
Portland, OR
OWNER
Northwest Housing Alternatives
CONTRACTOR
WALSH Construction Co.
SIZE
90,940 SF
COMPLETED
2020
PHOTOGRAPHER
Thomas Harris
David Papazian
THE CHALLENGE
MWA joined Walsh Construction in their Cost-Efficient Design and Construction Initiative (CEDC), an initiative that seeks efficiencies in framing and unit plans to offset rising regional construction costs. This prompted designers to begin with an eye for efficiency and focus on creating memorable moments. Site constraints also informed much of the project’s limitations. The property was long and narrow with a mid-point property line jog. The design team created a mid-point break in the building’s massing, bringing light into its center and dividing the long façade.
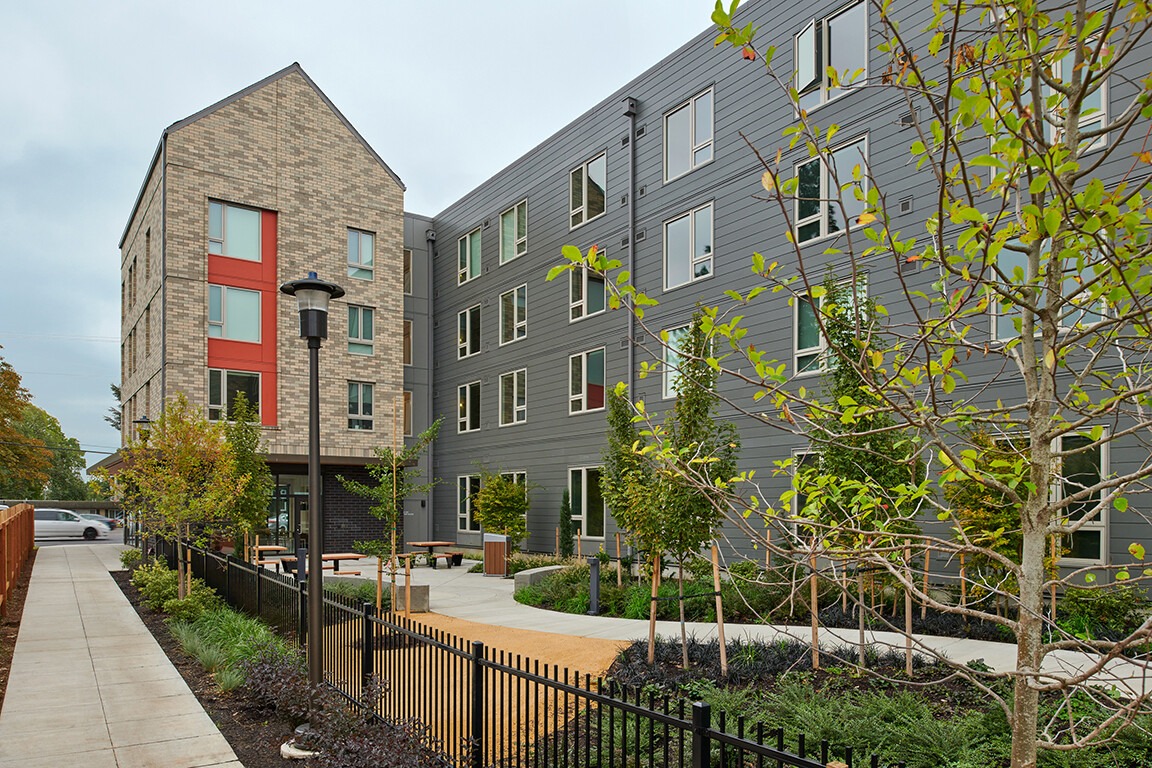
Due to the block’s length and the proximity to the freeway, the property exceeded the maximum distance between public sidewalks. A public sidewalk was introduced along the eastern edge of the building, flanking the courtyard.
THE DESIGN
Exterior: The building is four stories tall throughout the property’s length. Introducing minimalist modern gables animates the massing, and the vertical proportions of the gables add dignity to the design. These clean, crisp forms help break-up the long sections of the building. The Buri Building’s materiality enhanced the overall massing definition and was used judiciously along prominent elevations.
Alternating color and pattern along the west animates this long façade as seen by the freeway. The proximity to the 205 freeway gives the Buri Building high visibility. Designers made bold choices in color and texture to help catch people’s eye while driving past.
The east-facing street is lined with small apartment buildings and single-family homes. This inspired the decision to open the courtyards in this direction along the pedestrian path, adding to the neighborhood’s community feel.
Interior: The Buri Building design emphasized bringing light into each unit. To maximize natural light, the larger two-bedroom apartments were placed as corner units where light can flood the unit’s shared space. Large windows in the living room wash light on the sidewalls. This excess of light enlarges the perception of space.
The property is relatively flat. However, for a 500-foot-long building, any grade change is substantial. To accommodate the slight decrease in elevation along the property, designers added a small stoop to the ground floor units. Based on community feedback, designers provided these raised patios that help activate the back street.
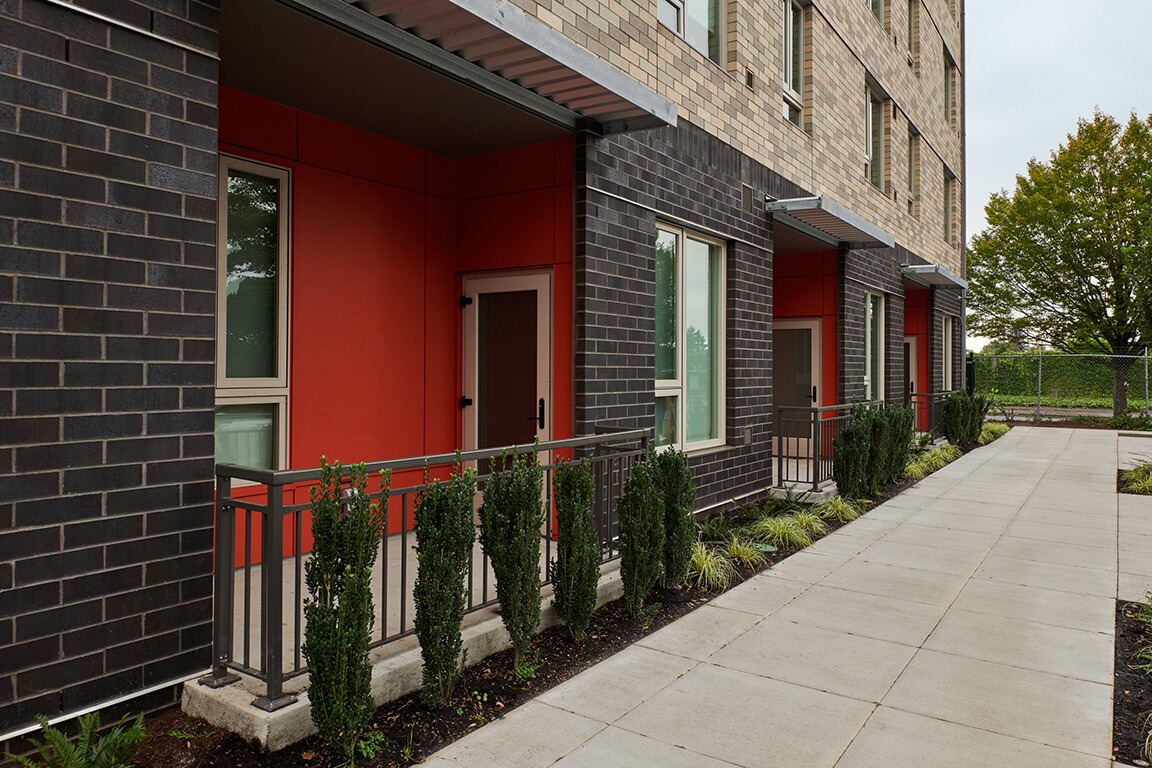
SPECIAL MOMENTS
Designers began with an efficient design and focused the budget on creating moments of high design impact. The front of the building on Glisan Street is a glassy, commercial moment. The full glass corner at the community room leads pedestrians around the corner, introducing them to the ongoing pedestrian path, passing the courtyard. The canopy above the glass also wraps this corner of the building, adding dimension to the clean-cut exterior.
By working within the tight design constraints efficiently, we produced an elegant building with a high-quality palette that elevates the neighborhood’s affordable housing standard.
