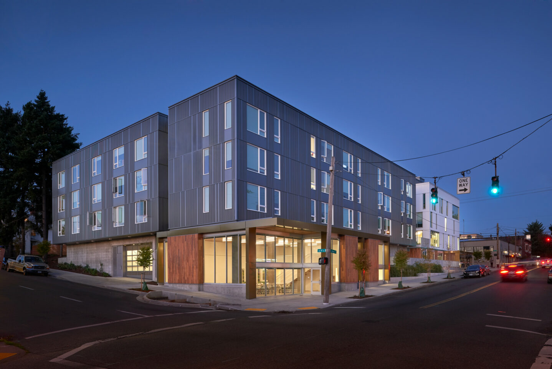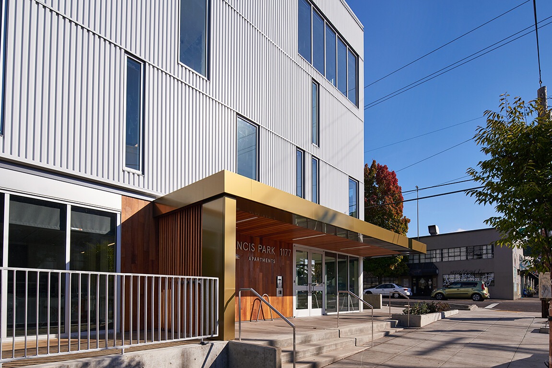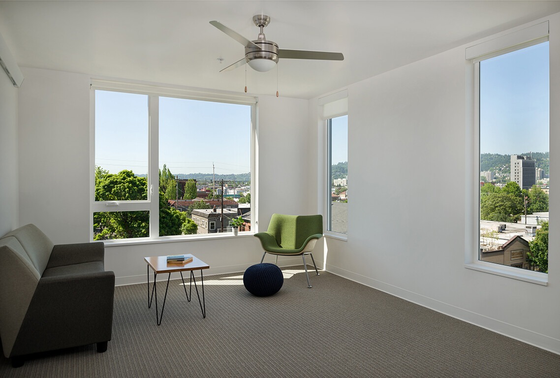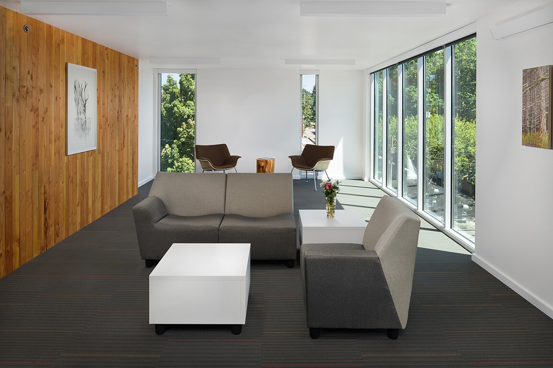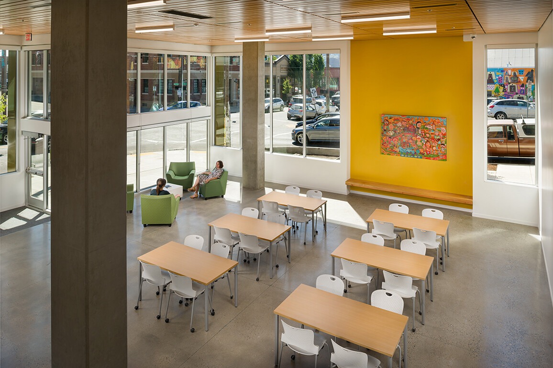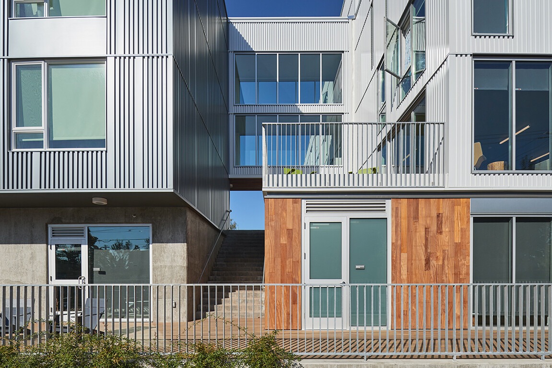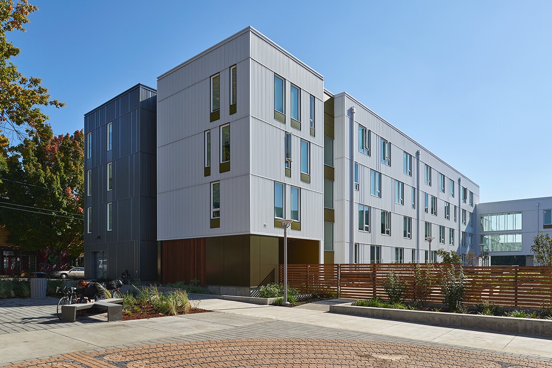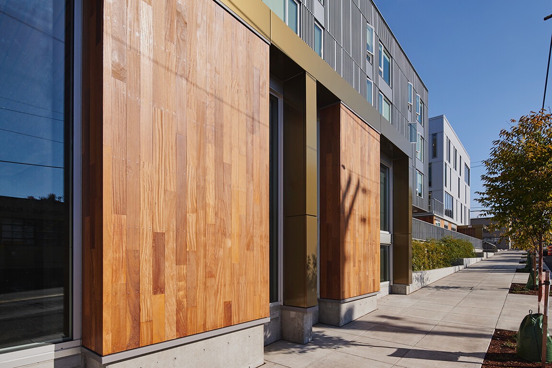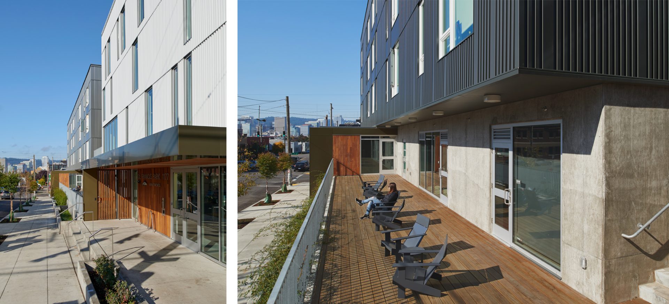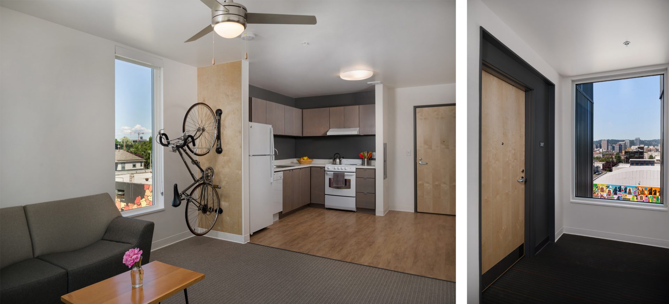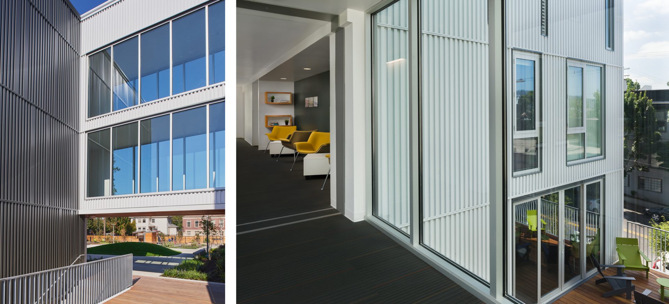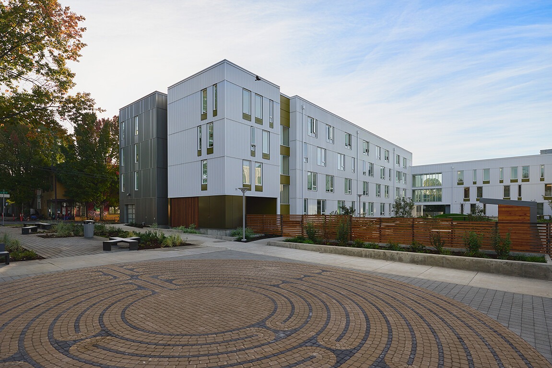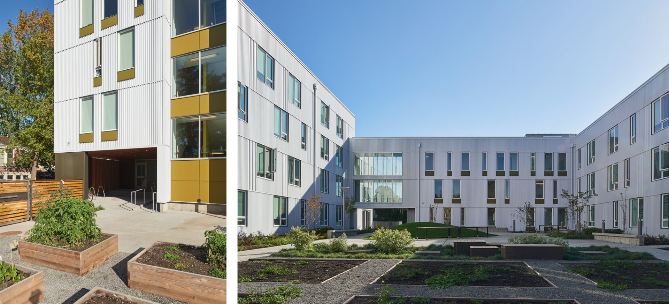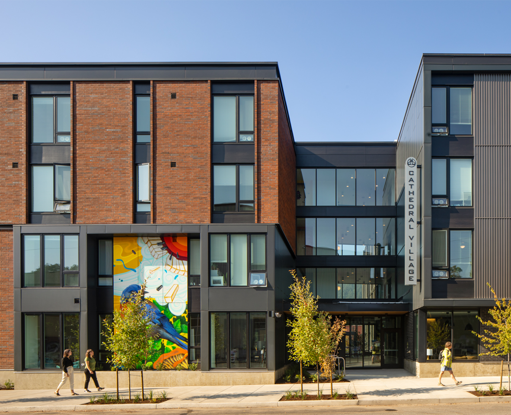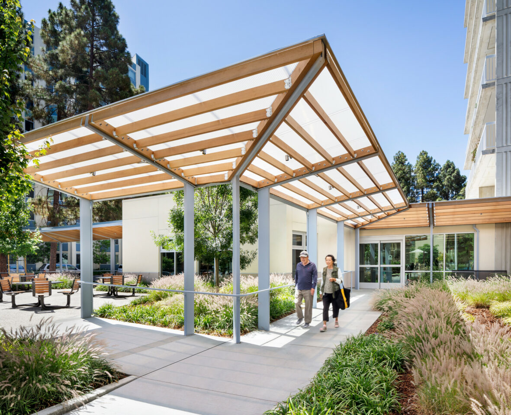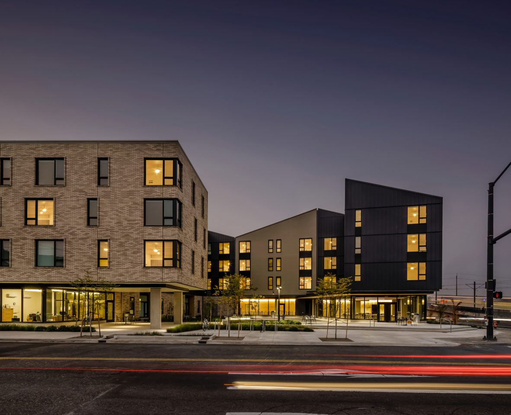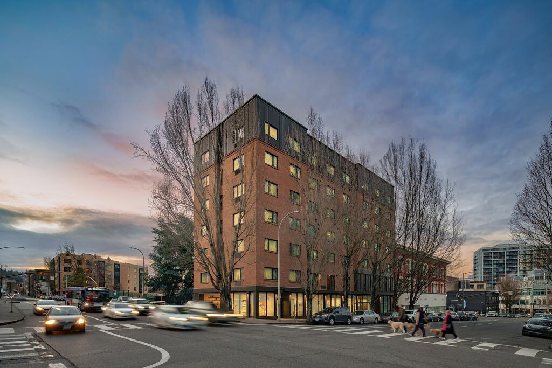St. francis park apartments
Adding 106 units of much-needed affordable housing, the new St. Francis Park Apartments bridges Portland’s Central Eastside Industrial District and the residential Buckman neighborhood. Some of the units are set aside for victims of domestic violence and formerly houseless individuals.
PROJECT CONTACT
LOCATION
Portland, OR
OWNER
Catholic Charities
DEVELOPER
Home Forward
CONTRACTOR
O’Neill/Walsh Community Builders
SIZE
72,055 SF
COMPLETED
2017
RENDERING CREDIT
Lango Hansen Landscape Architects
AWARDS
2018 NOMA Honor Award, Built Category
PHOTOGRAPHER
Thomas Harris
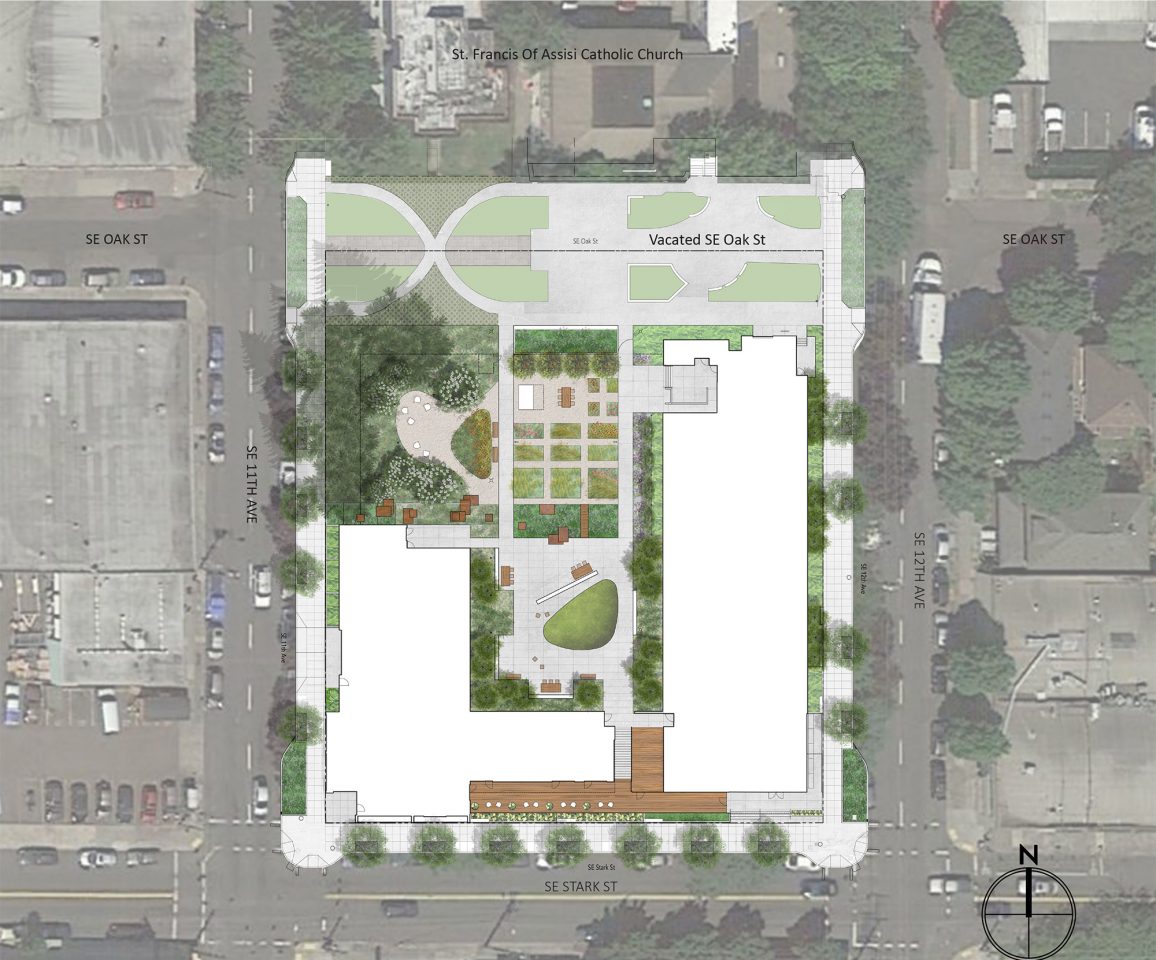
Featuring 77 studio apartments, 28 one-bedroom apartments, and one two-bedroom apartment, the design thoughtfully reflects the simplicity of nearby industrial buildings. Keeping the layout and massing efficient allowed the design team to incorporate a quality material palette and provide a variety of outdoor spaces that will serve to foster a sense of community.
The sloping site presents substantial street frontage on all four sides. Like a pinwheel that moves and responds, the building design adapts to its context on every street frontage.
Activating Stark St. without retail was the challenge. A double volume community room and lobby bridge the level change between the two street corners.
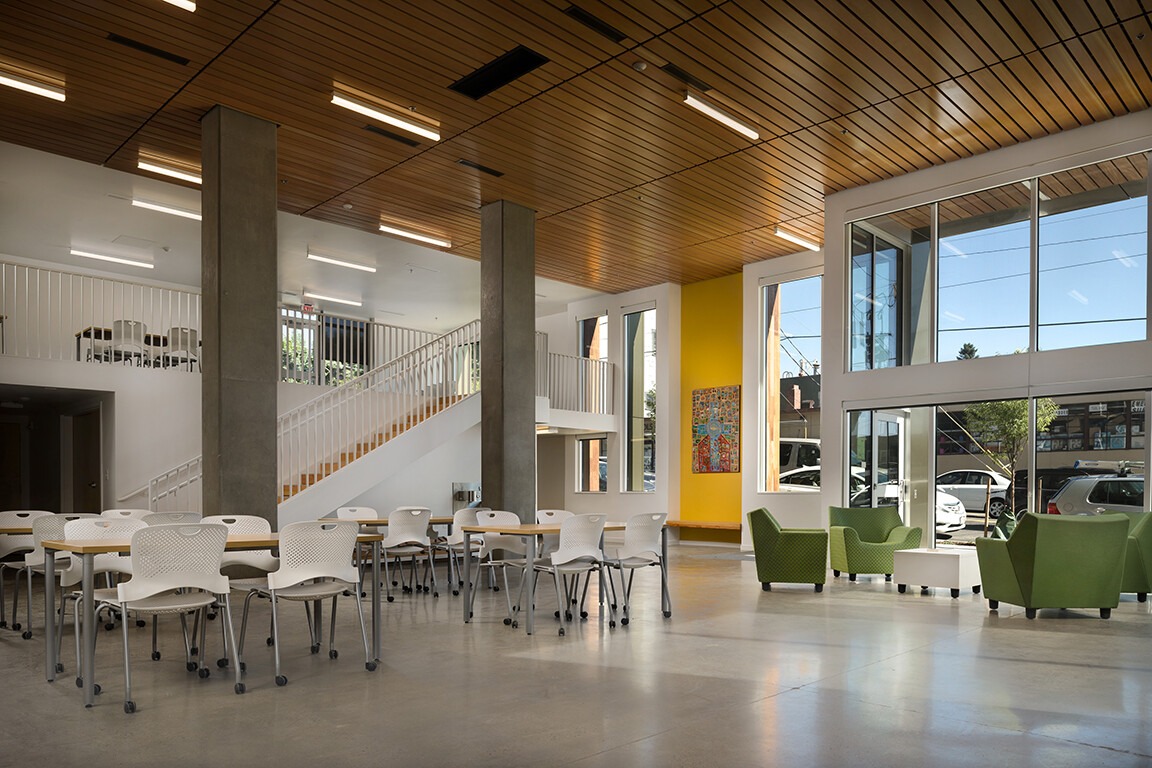
The community room mezzanine opens to the south facing deck running the length of Stark Street
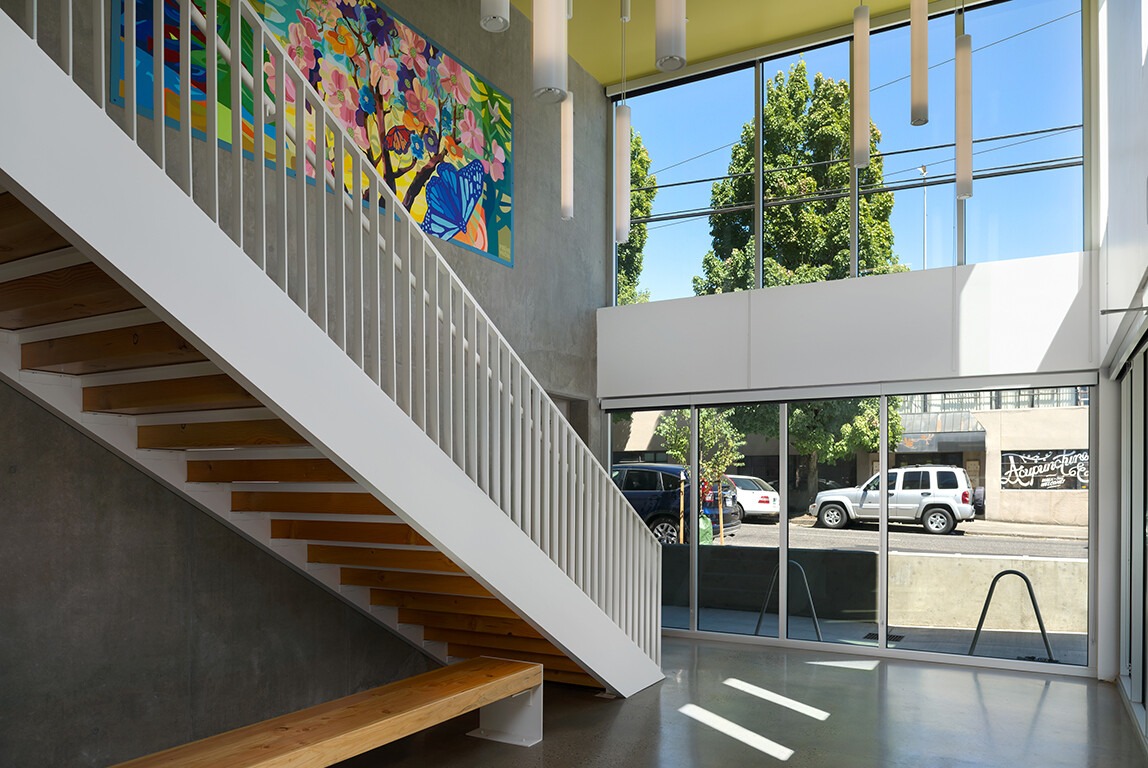
The two story lobby bridges the street corner and the courtyard level with a lounge looking down on the entry. Artwork is featured by local muralist, Angelina Marino-Heidel, who did the original murals in the 1970’s on the retaining walls of the demolished park.
A custom farm table was designed and built from reclaimed wood on the site and is used in the first floor lounge
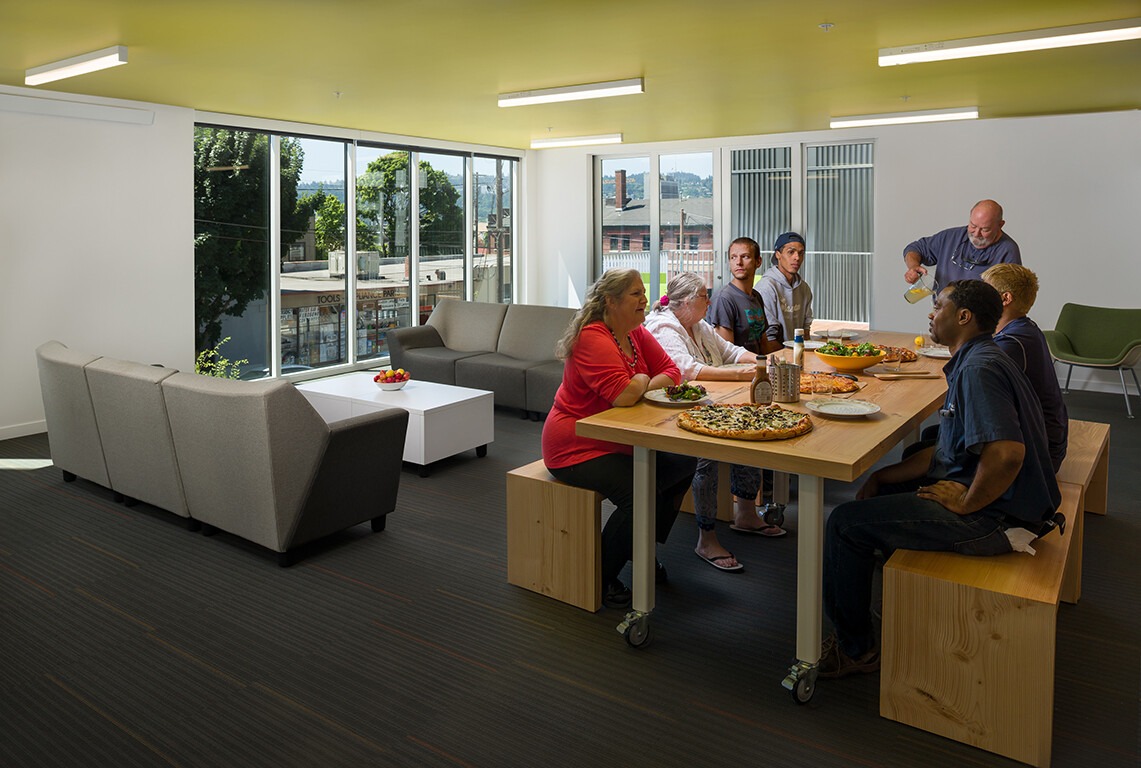
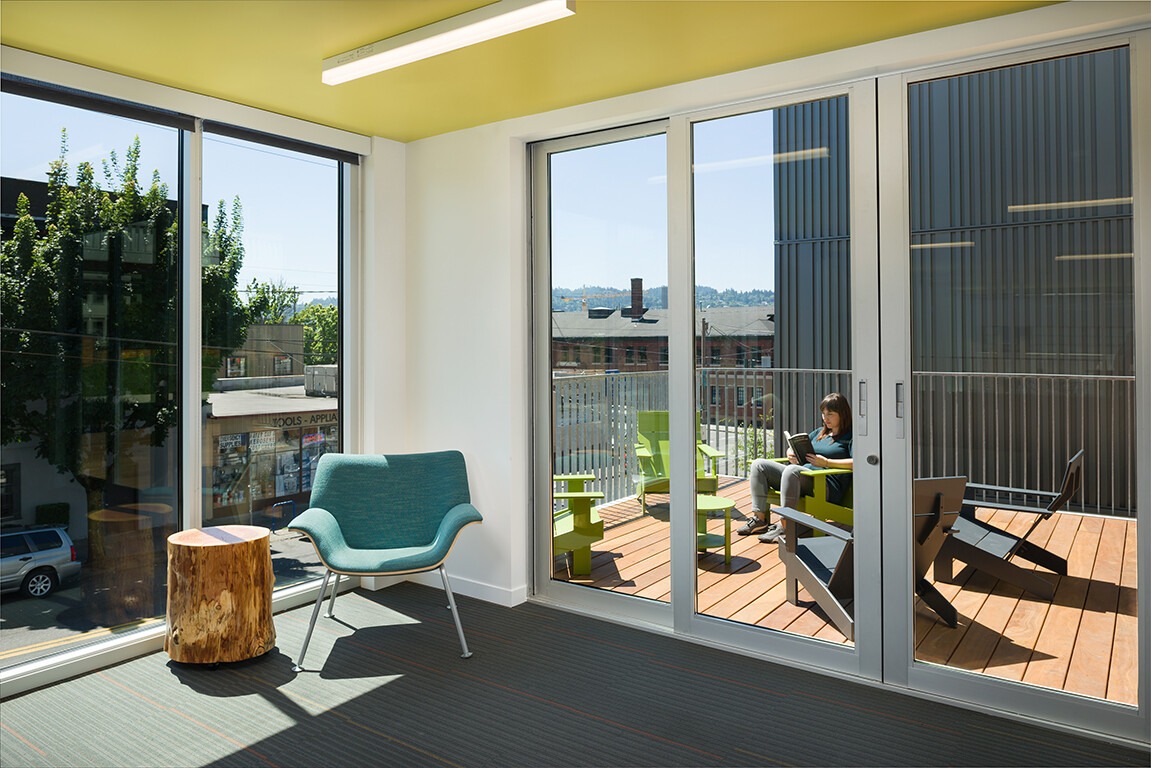
A variety of outdoor spaces promote a sense of community. Multiple reclaimed stumps from the site were re-purposed and designed as furniture with wheels for flexibility.
Large windows fill the units with natural light and provide views of the surrounding neighborhood and cityscape
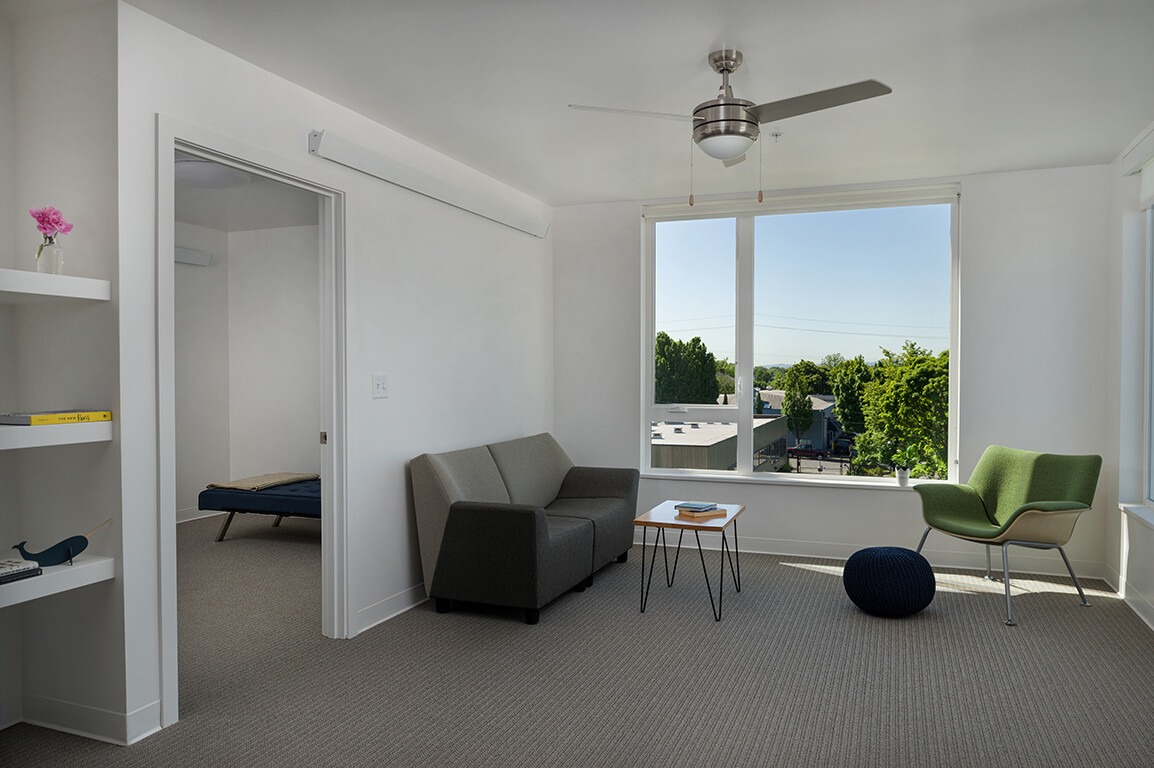
A sky bridge connects the two buildings and overlooks the community deck below. Daylight and connections to the outdoor spaces were emphasized throughout the corridors. A sharing library alcove with shelving built from reclaimed wood on the site activates the circulation.
Francis & Clare Commons is a vacated street alongside the St. Francis courtyard. Our site team, including Lango Hansen Landscape Architects and KPFF Consulting Engineers, worked closely with the adjacent parish and local homeless population to program this green street and create a peaceful natural environment within the city.
The Pacific Northwest native meadow inspired the concept for the plantings. This was seen as an extension of the woodland garden within the preserved fir trees in our courtyard.
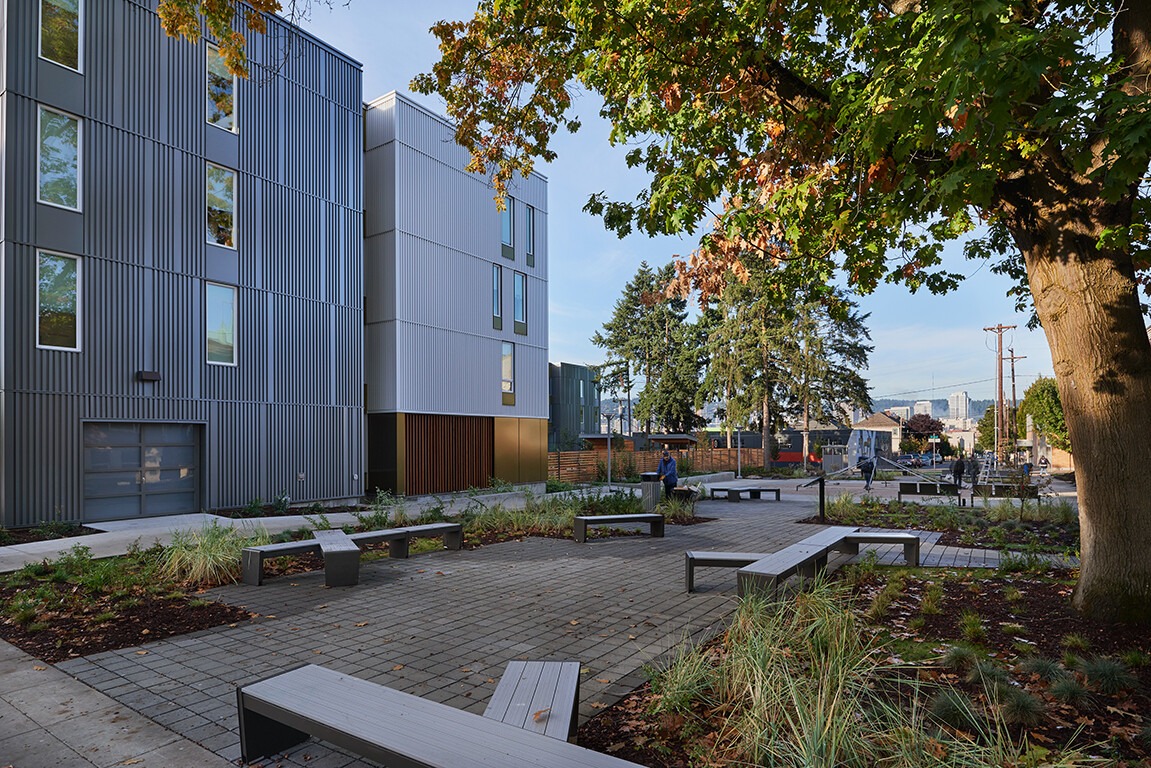
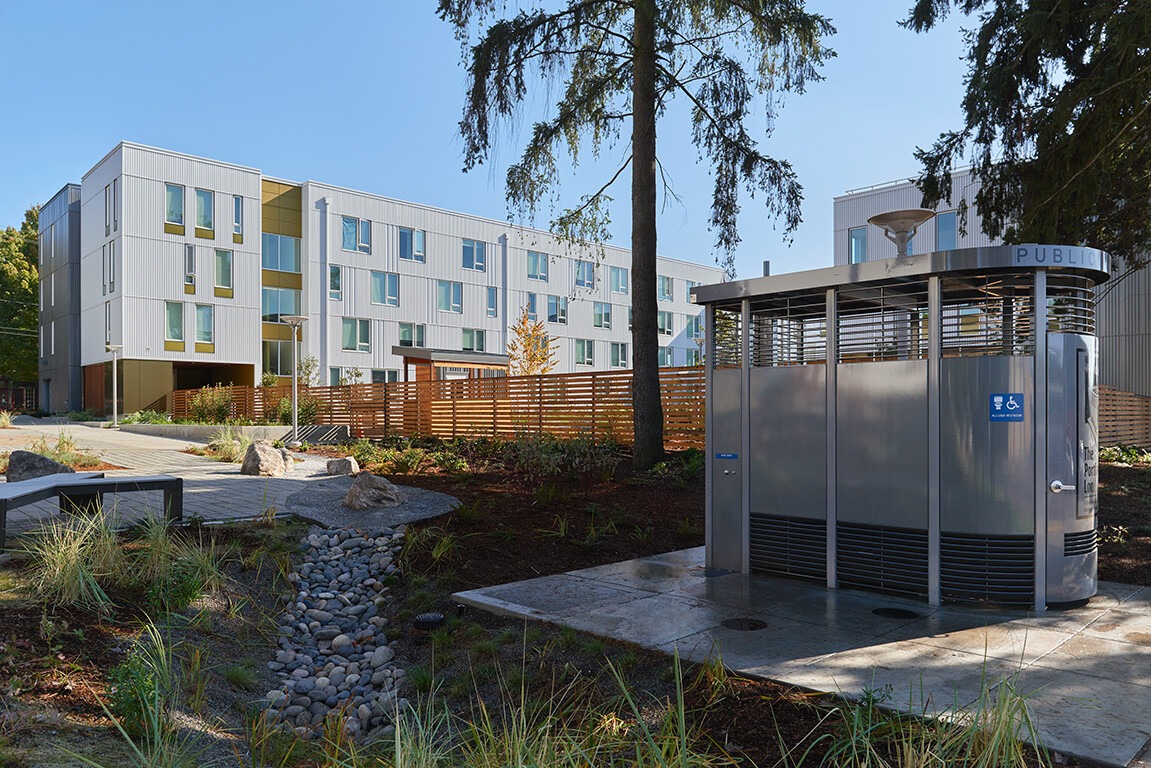
The Commons contains a labyrinth, fountain, stormwater river rock creek and a public restroom. This is the first public loo to be installed on private property in Portland.
Our team met with both the neighborhood association and business association early on to garner support for the project. The large courtyard formed by our building combined with the adjacent Commons give a substantial green space back to the community.

