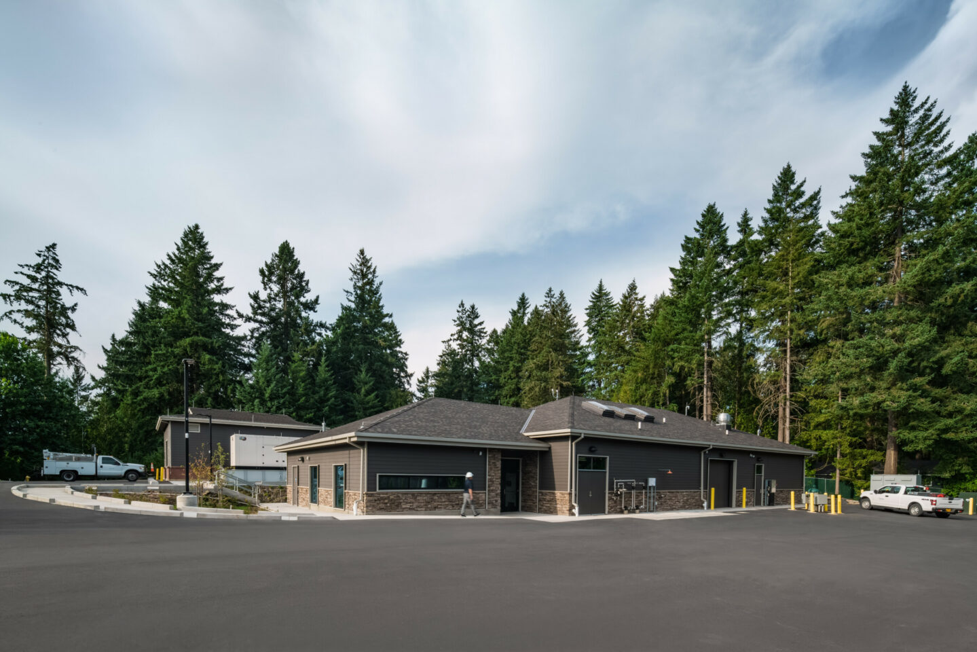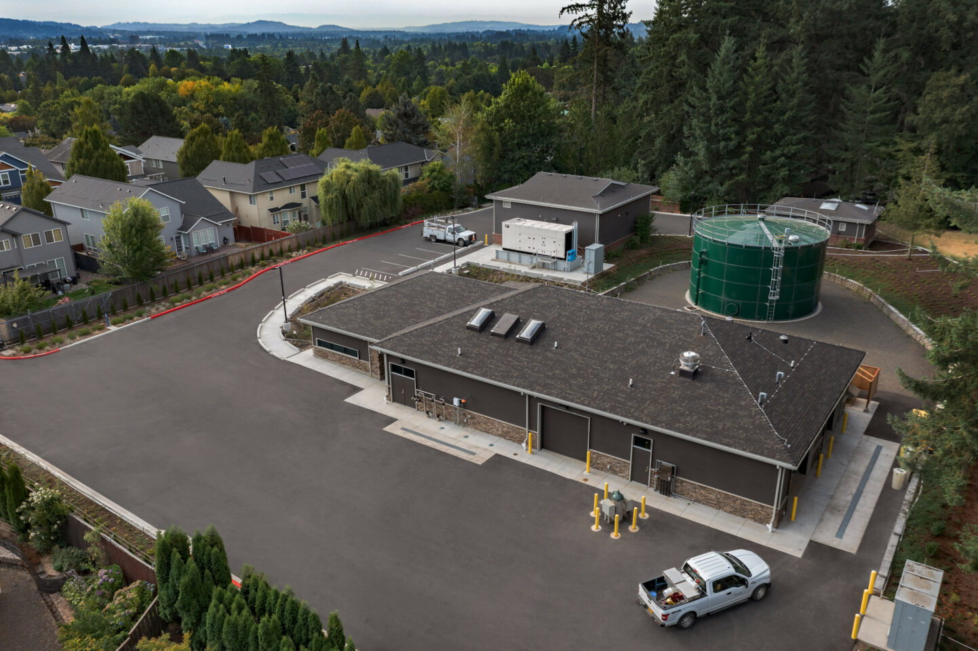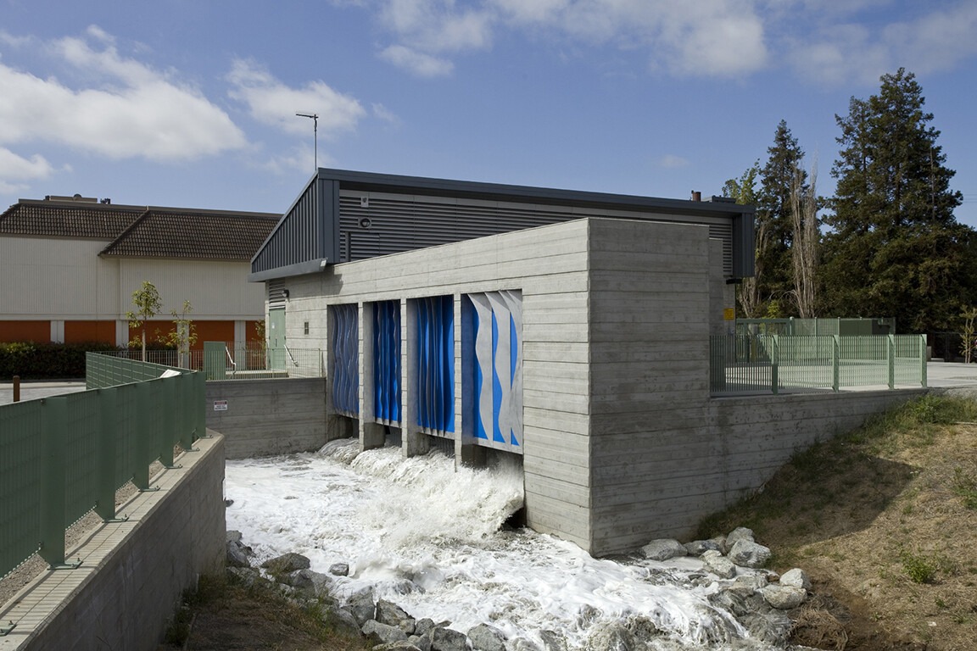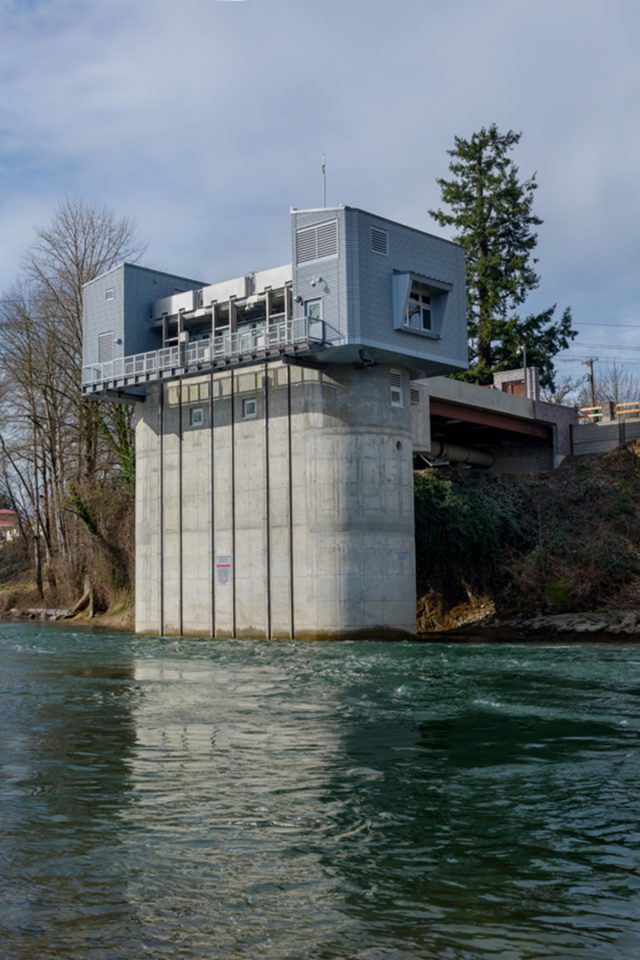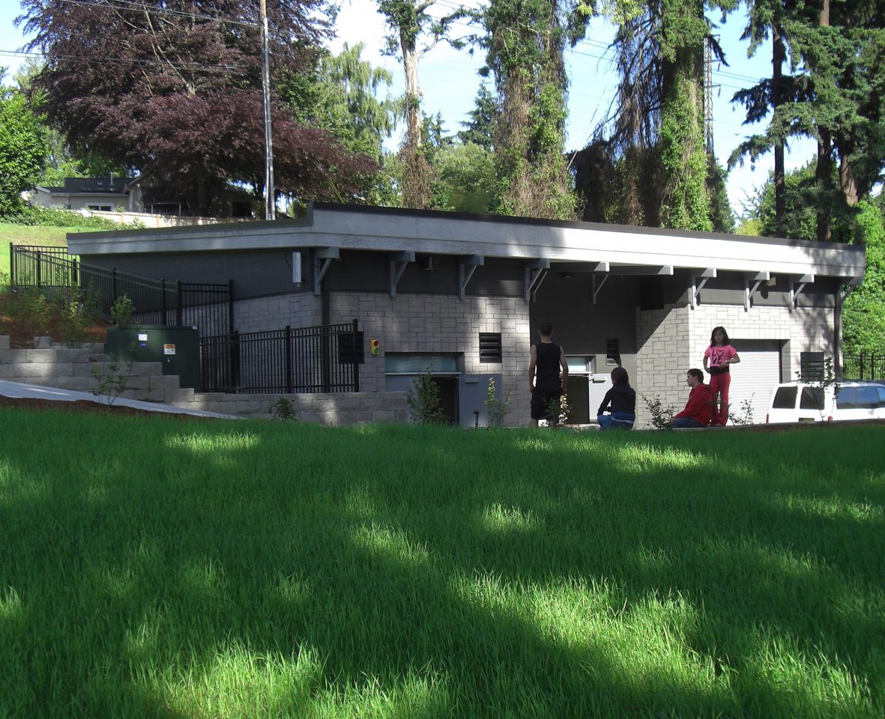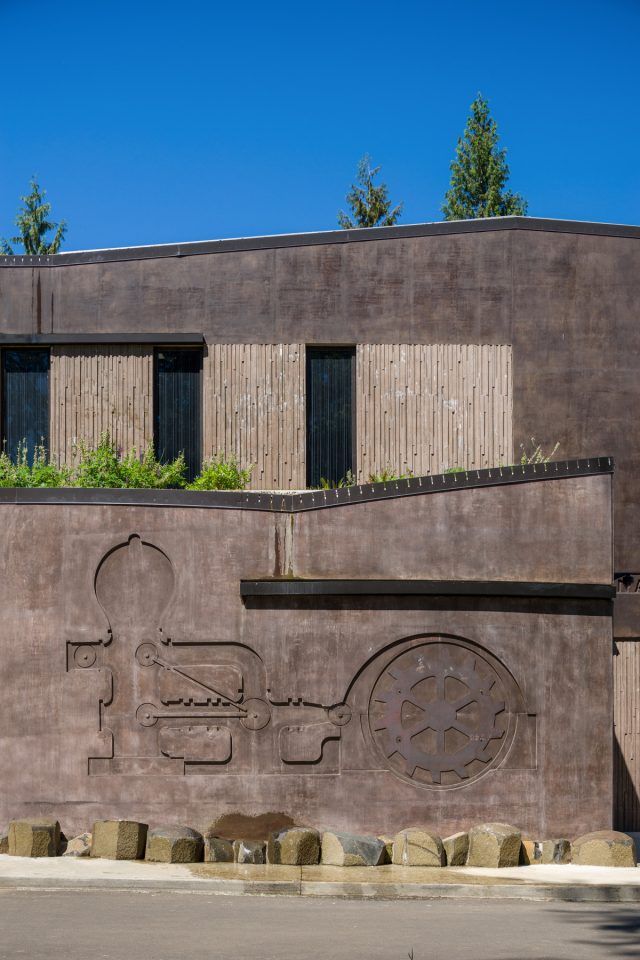Sorrento Pump Station
The City of Beaverton replaced their existing pump station with a new, seismically-resilient pump station that houses maintenance facilities, a pump room, chemical systems, and a large meeting space with a control area, break area, and restrooms.
Tucked behind a residential neighborhood with a forested backdrop, MWA designed the new 5,000 SF building to blend into its surroundings using residential scales and natural stone materials.
PROJECT CONTACT
LOCATION
Beaverton, OR
OWNER
City of Beaverton
CLIENT
Stantec Engineers
CONTRACTOR
Emory & Sons
SIZE
5,002 SF
COMPLETED
2022
PHOTOGRAPHER
Carlos Rafael
Aquifer Storage and Recovery (ASR) Well Number 5 is a new above-ground steel tank that replaced the previous two larger concrete tanks (ASR Well Number 1). The new well will yield a total peak capacity of 2 million gallons of potable water daily, twice the previous tanks’ capacity.
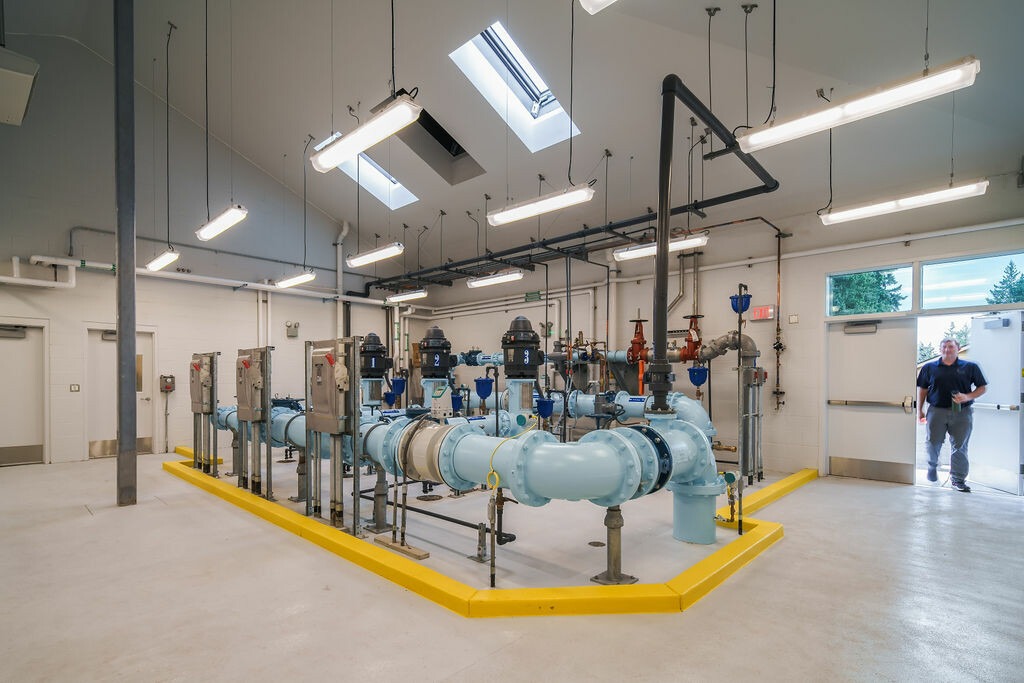
The water in ASR Well Number 5 is stored for emergencies, with the ability to supply potable water to approximately 15,800 Beaverton residents if the city’s primary water source is interrupted.
The dark gray hardy plank siding contributes to the residential feel of the building, working with the natural stone to blend it into the surrounding environment.
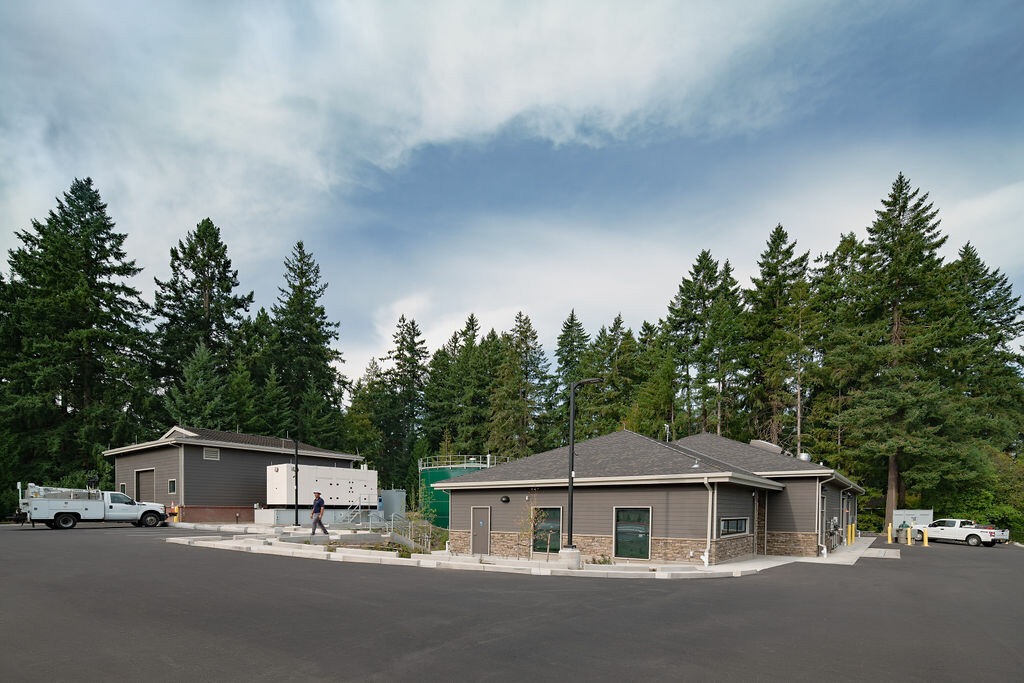
The new operations building provides a welcoming meeting space for Beaverton’s City Utilities Department to host meetings. One City staff member shared, “Whenever we schedule a meeting, we all hope it is at this location. It’s the nicest space we have!”

