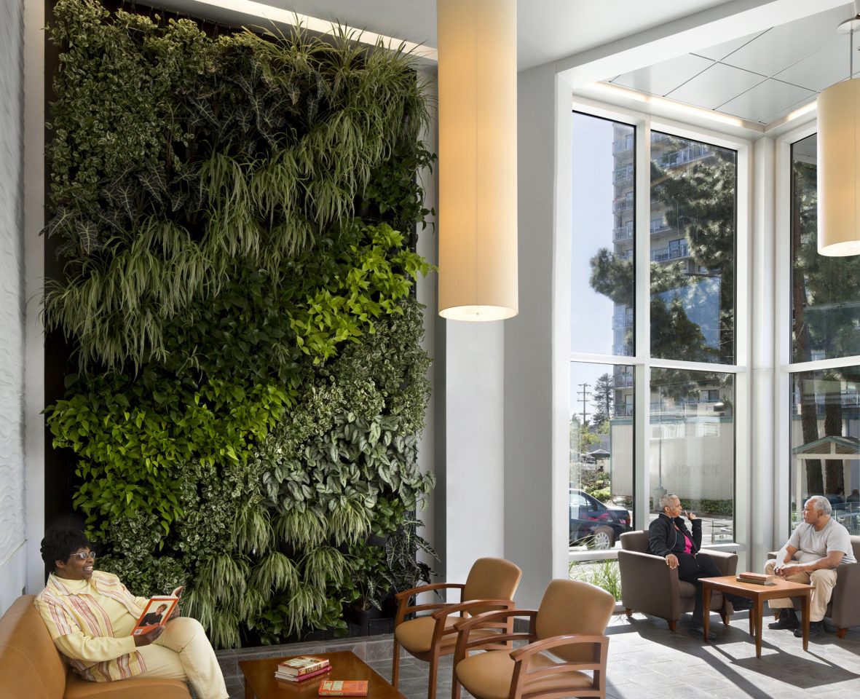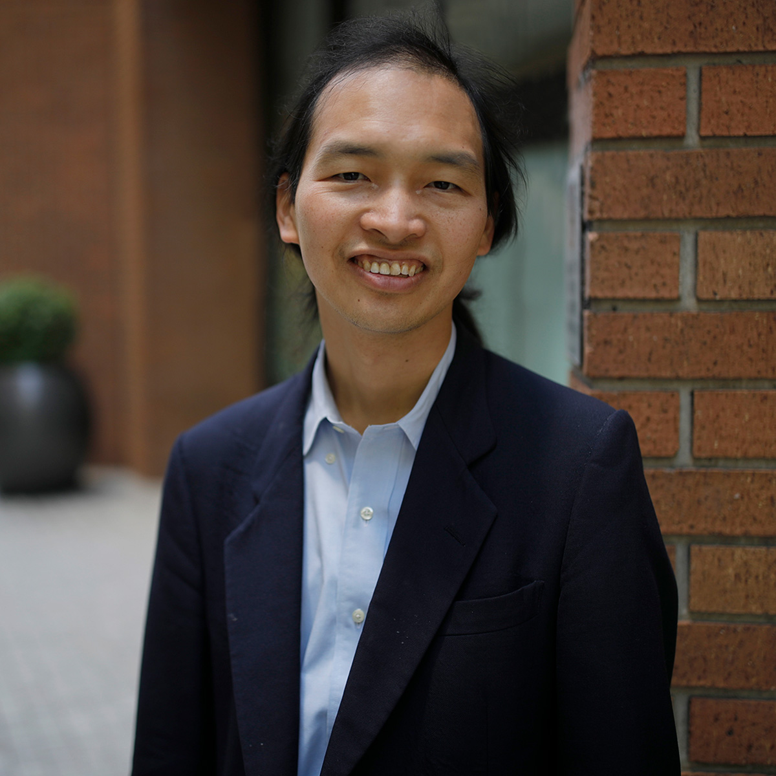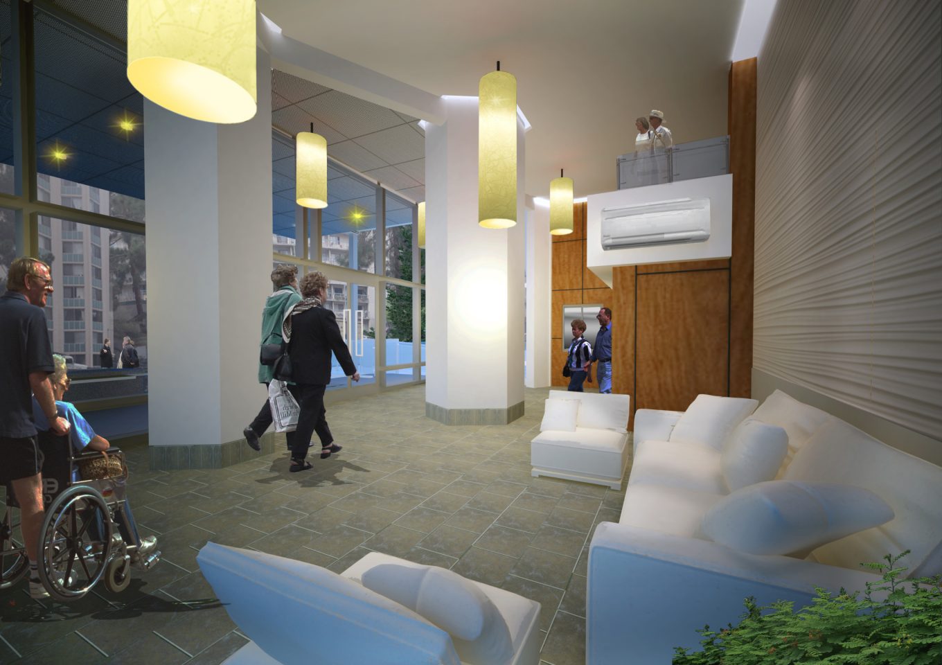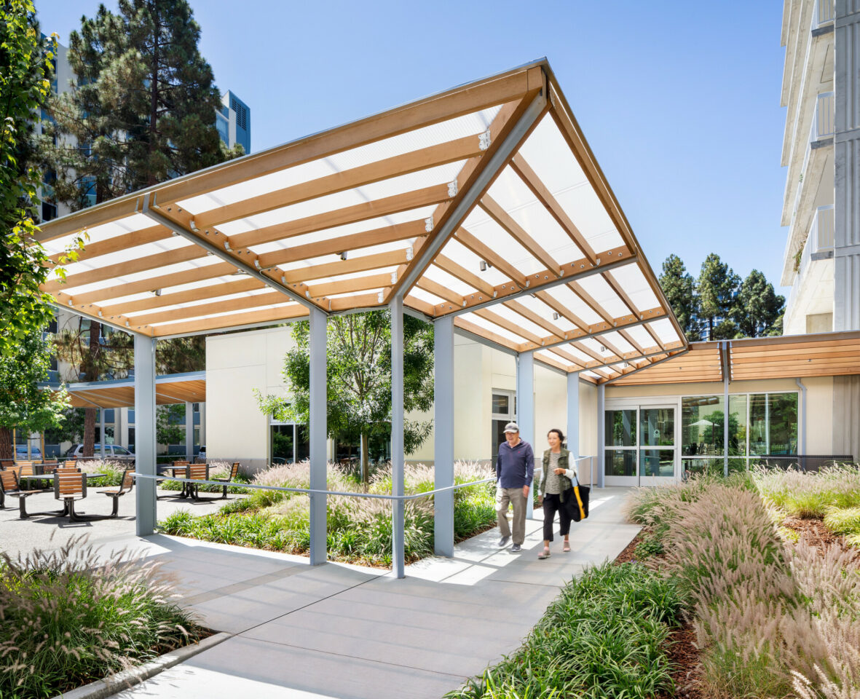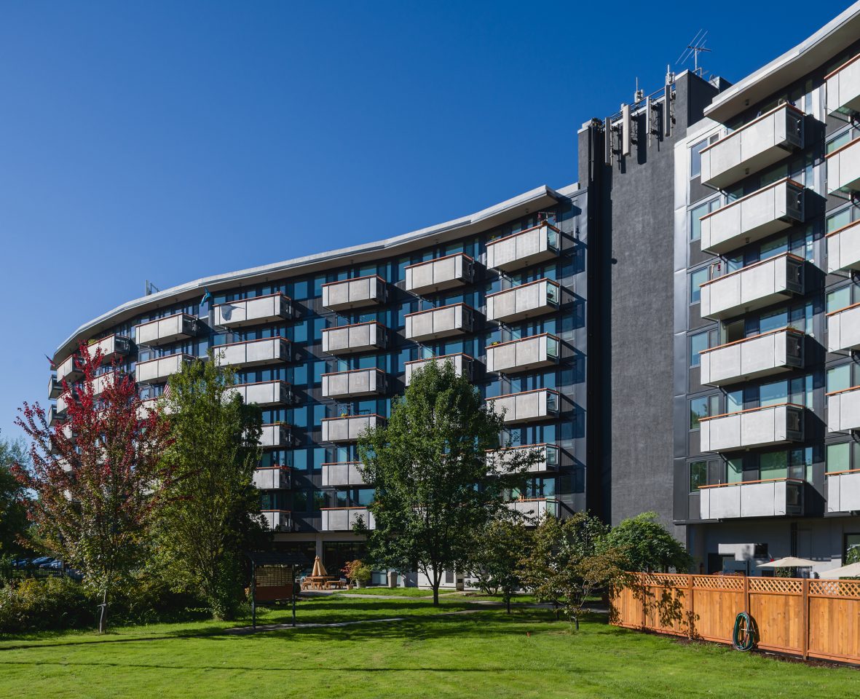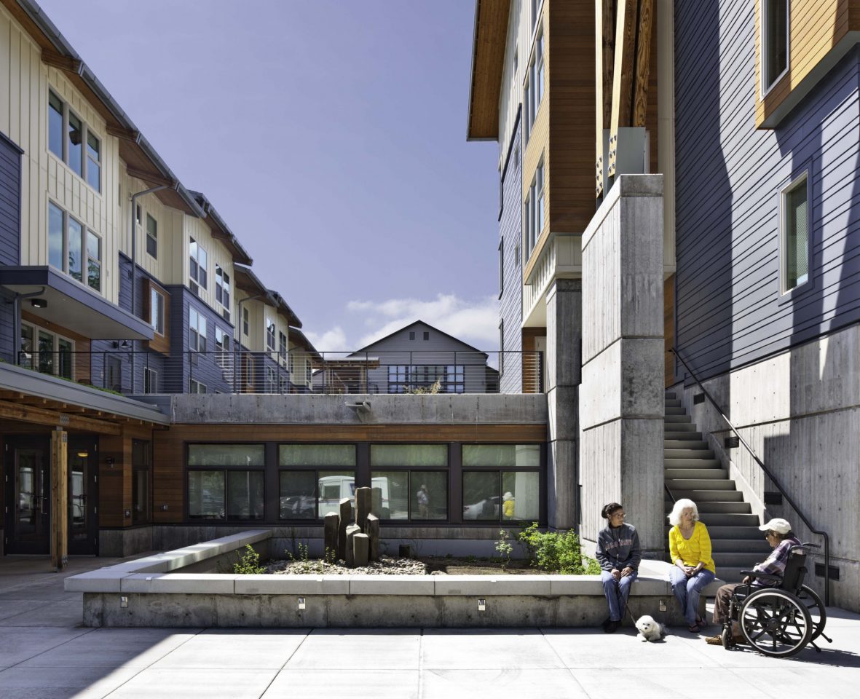westlake christian terrace east
The renovations of this existing 200-unit senior affordable housing community were centered around seismic upgrades, resident health and well-being, and increasing accessibility. A new entry and remodeled community rooms add light and connection to the outdoors. All units were renovated with new windows, doors, flooring, and new kitchen and bathroom fixtures, finishes and appliances, which were intended to be durable and easy to clean. In addition, 10 units were remodeled to be fully accessible.
PROJECT CONTACT
LOCATION
Oakland, CA
OWNER
Christian Church Homes
CONTRACTOR
Branagh Construction
SIZE
82,000 SF
COMPLETED
2014
PHOTOGRAPHER
David Wakely

The lobby’s living wall and two-story windows bring the outdoors in and connect residents to the surrounding neighborhood, large trees, and provide access to a shared community building.
A spacious courtyard is nestled into the hillside, providing an intimate gathering space adjacent to the community room.

The main entrance features a place for residents to relax, visit, and wait for guests in a daylight filled and comfortable space.
Salazar Architects, Inc., consulting architect, contributed to the design and construction documents.

