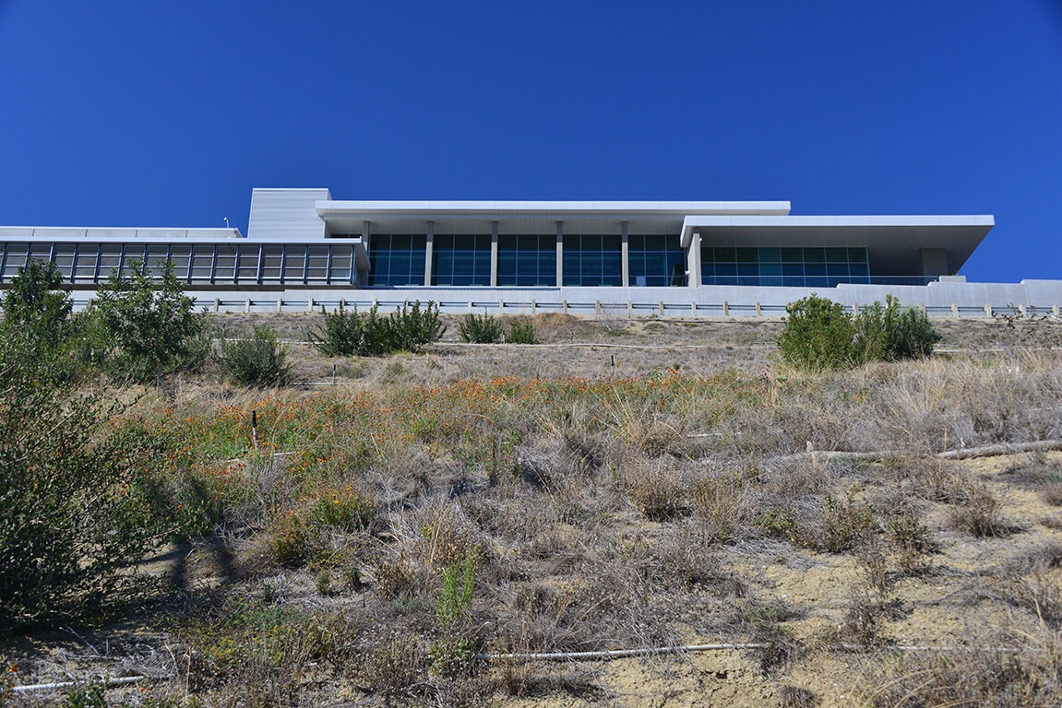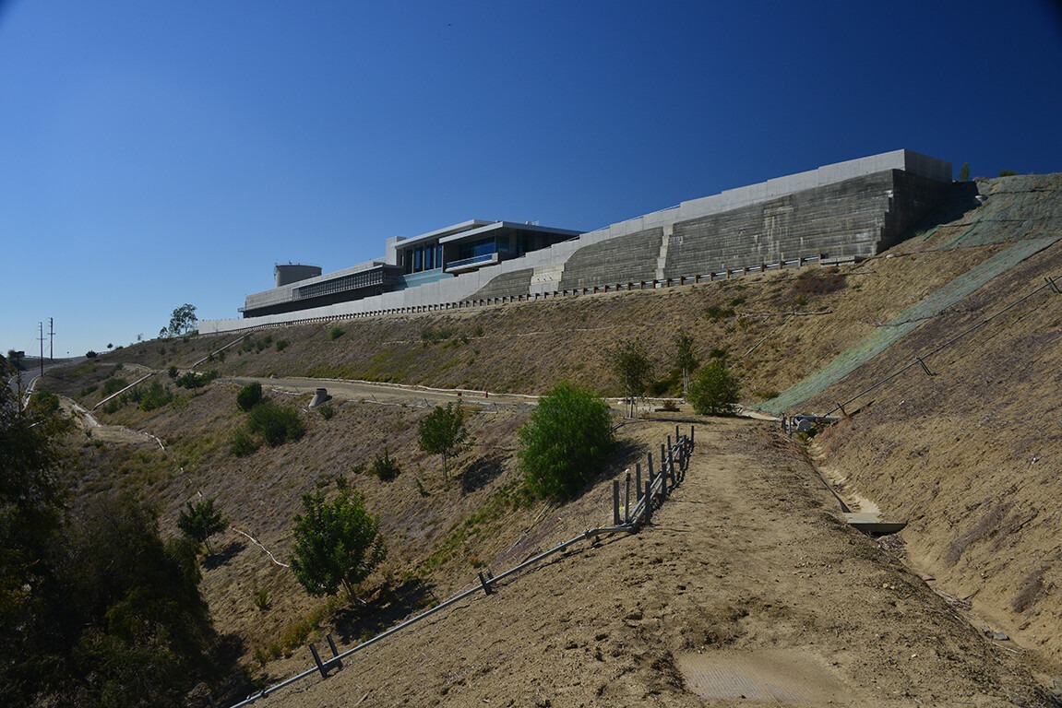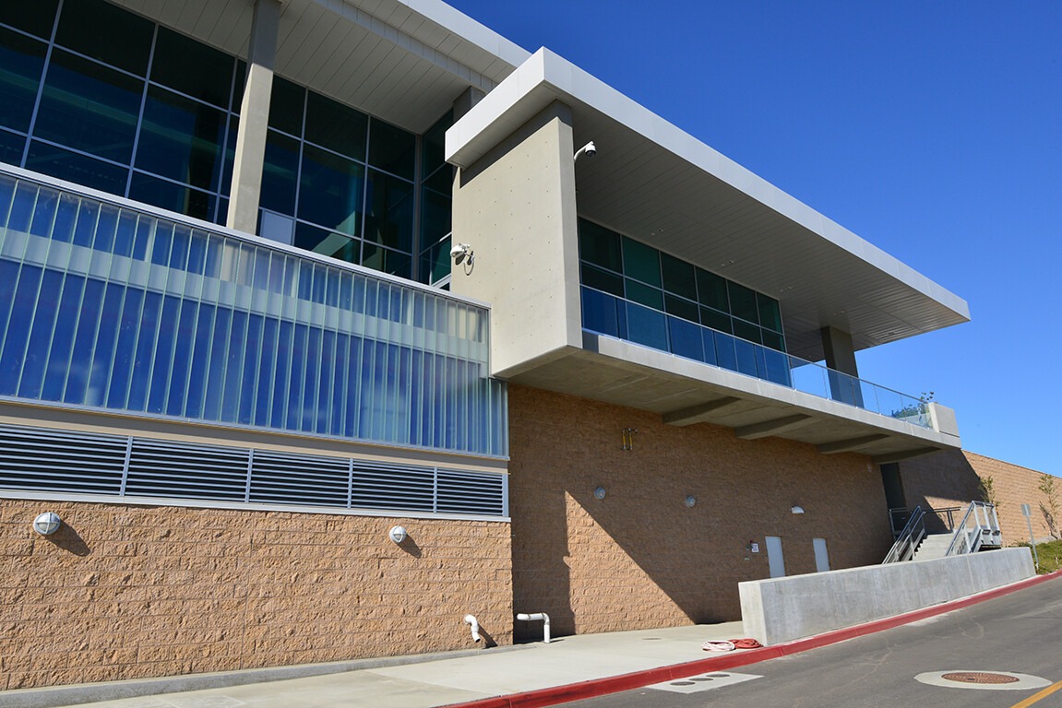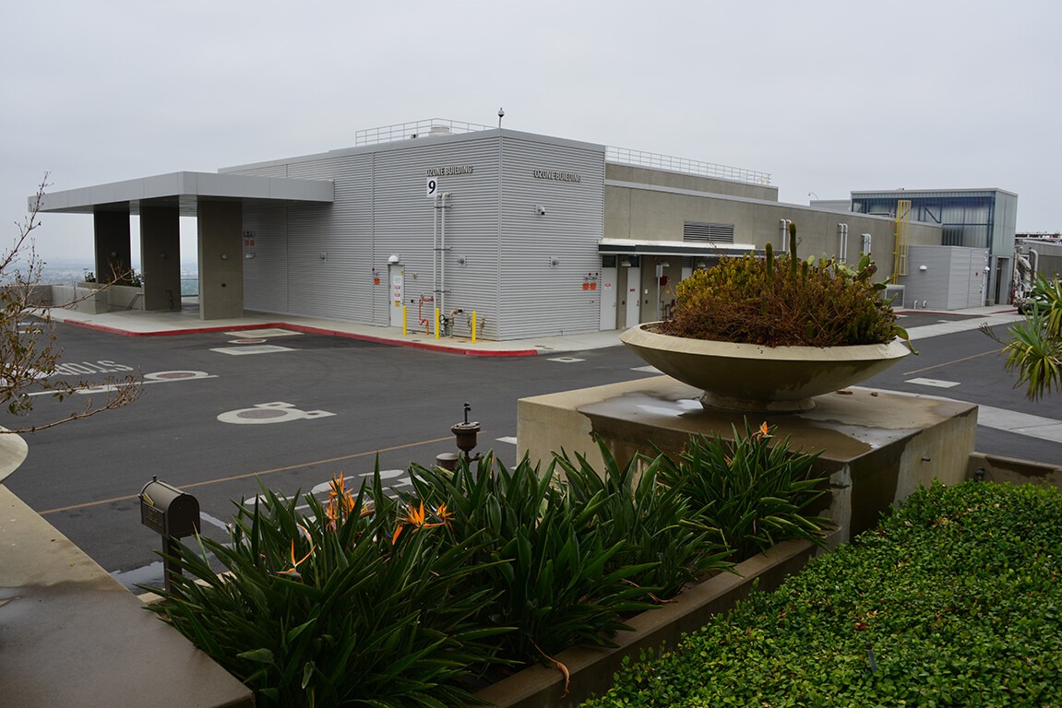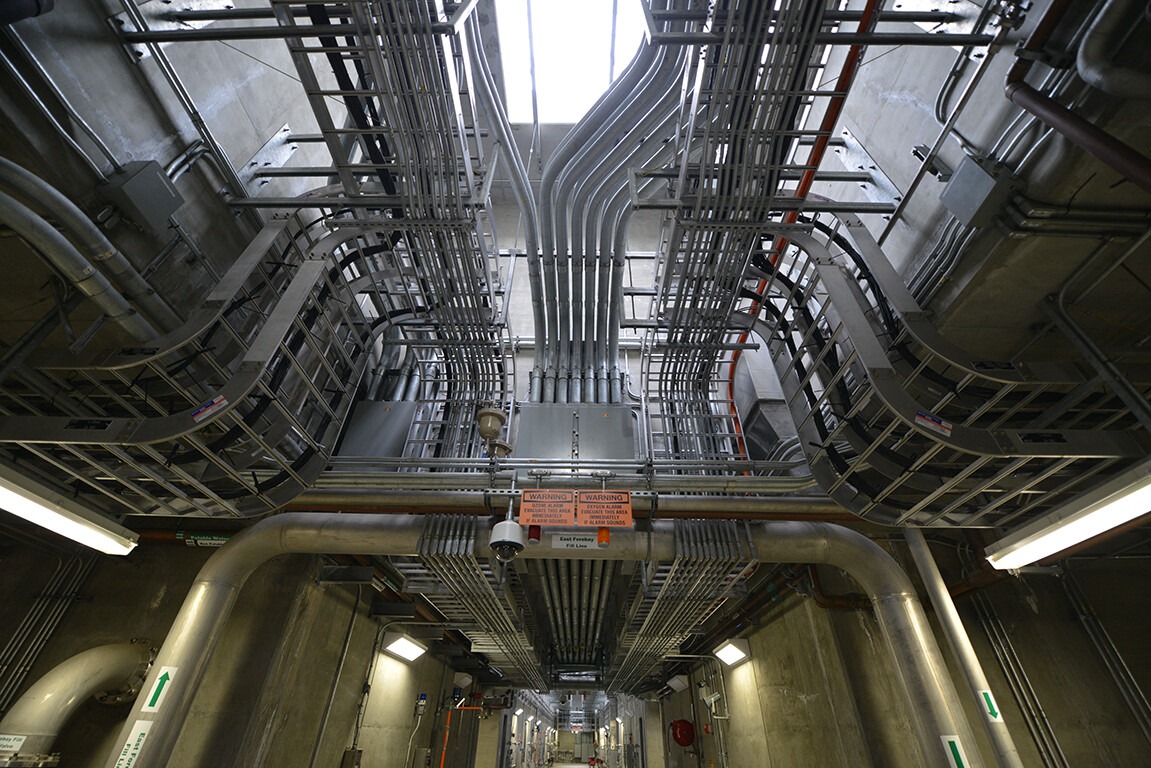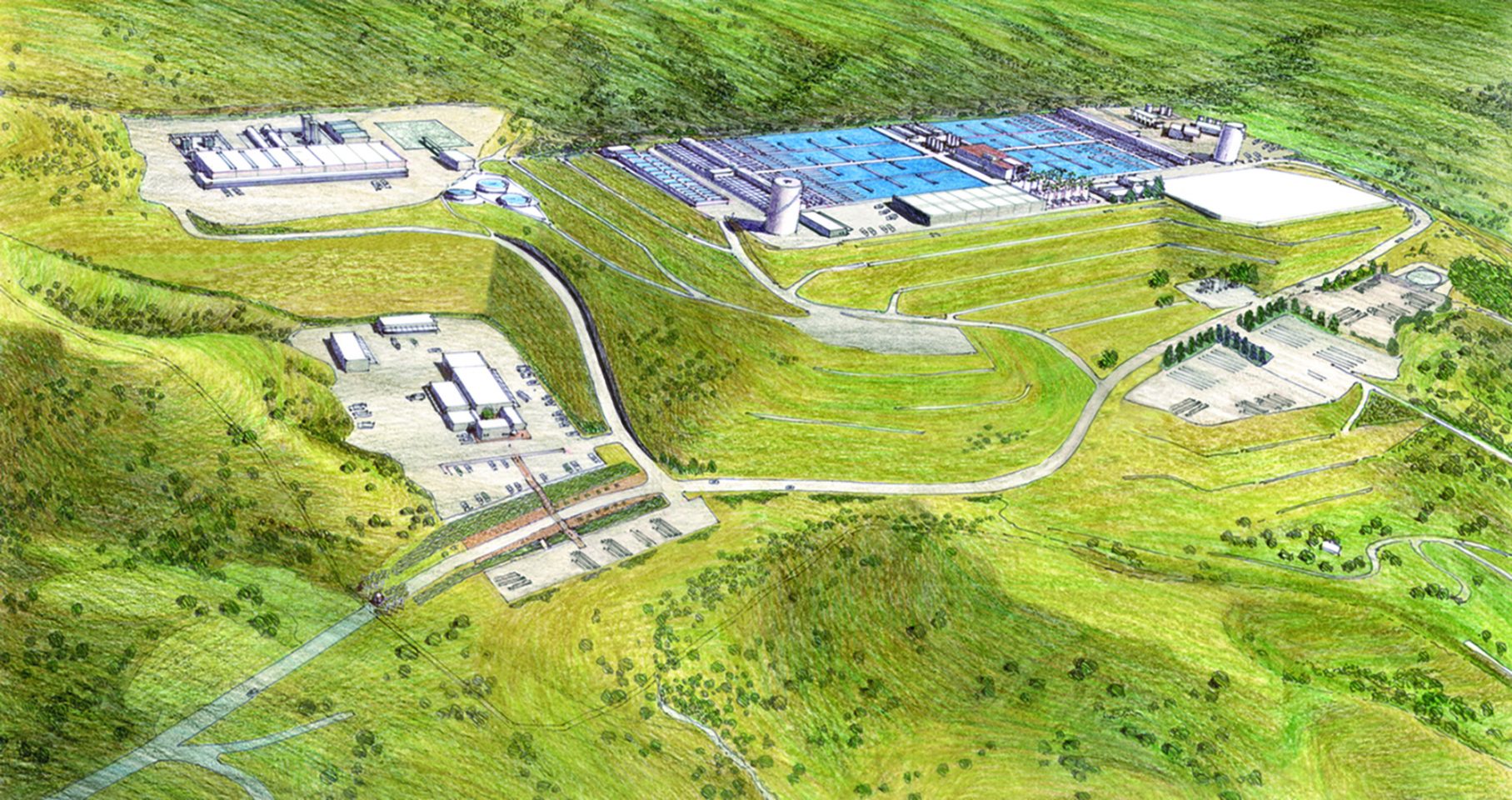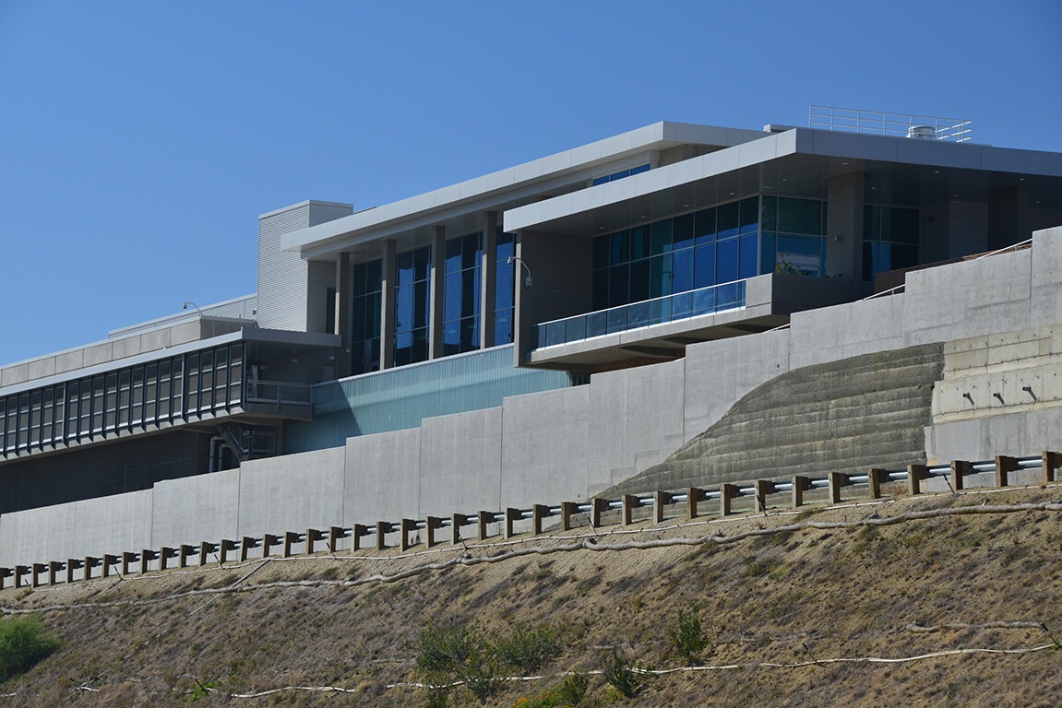Metropolitan water district robert b. diemer filtration plant
In 2002, MWA developed a master plan and design guidelines for the Metropolitan Water District of Southern California’s Robert B. Diemer Filtration Plant, a 520-million-gallons-per-day clean water treatment plant located at the junction of Orange, Los Angeles, and Riverside counties.
In 2005, we provided design development, detailing, documentation, and construction administration for several new facilities in the Oxidation Retrofit Program, including the new two-story ozone building with lobby, control room, ozone generator room, and support spaces; the new ozone contactor building; switchgear building; emergency generator building; liquid oxygen facility; and solids handling facility.
PROJECT CONTACT
LOCATION
Yorba Linda, CA
OWNER
Metropolitan Water District of Southern California
SIZE
212 acres
COMPLETED
2014
PHOTOGRAPHER
Tom Bleicher
Using our new design guidelines, we prepared a series of recommendations to aesthetically organize the site’s new and existing buildings. We developed a contemporary architectural language for all new buildings onsite—even those designed by other architects.
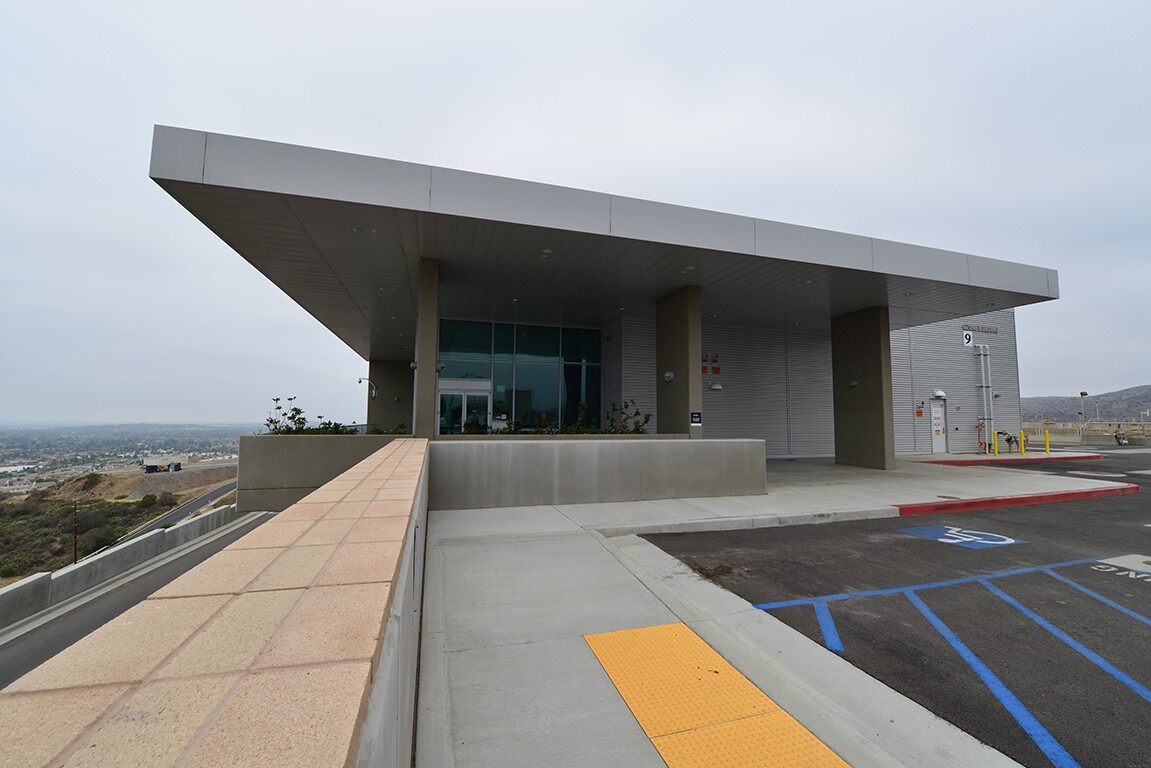
The original buildings were constructed of reinforced concrete in a late Art Deco style. While MWA did not replicate that style for new buildings, some concepts, such as expansive overhangs were incorporated.
The facility sits on top of an 800-foot hill, visible from miles away—surrounded by new and established residential communities and a State park
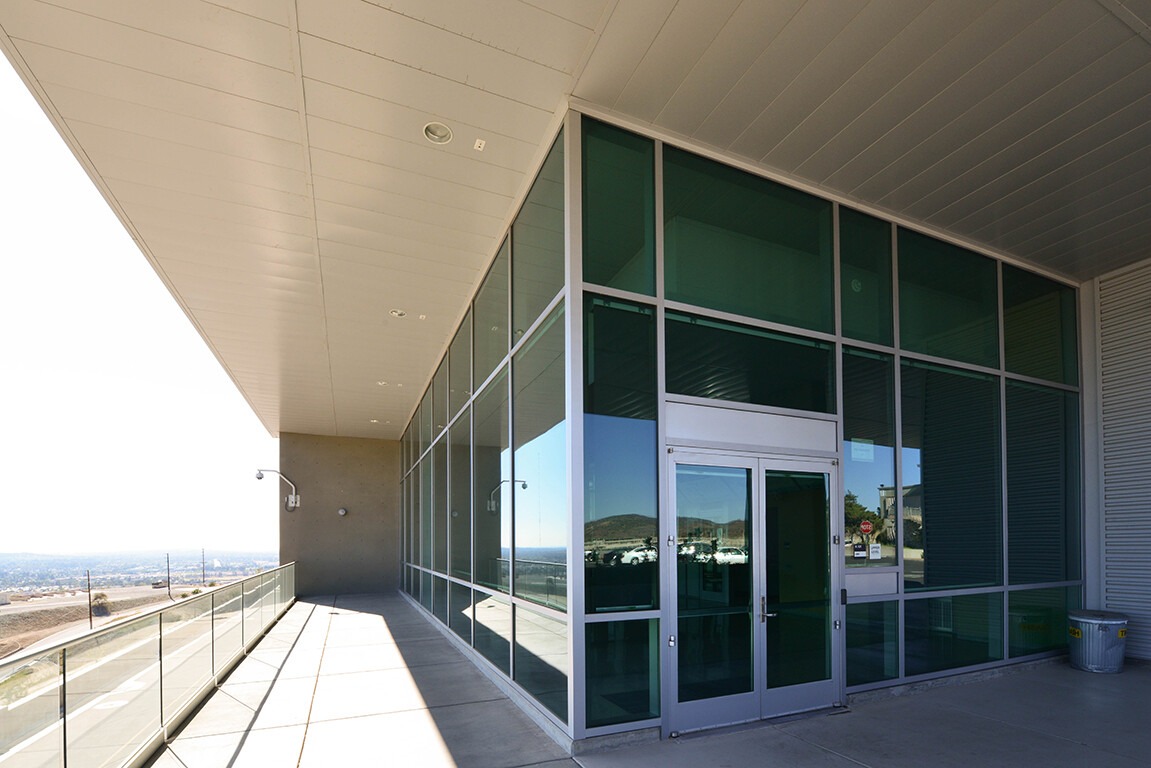
The ozonation buildings contain water treatment processing areas, administrative offices, laboratory spaces, chemical storage, and public galleries.
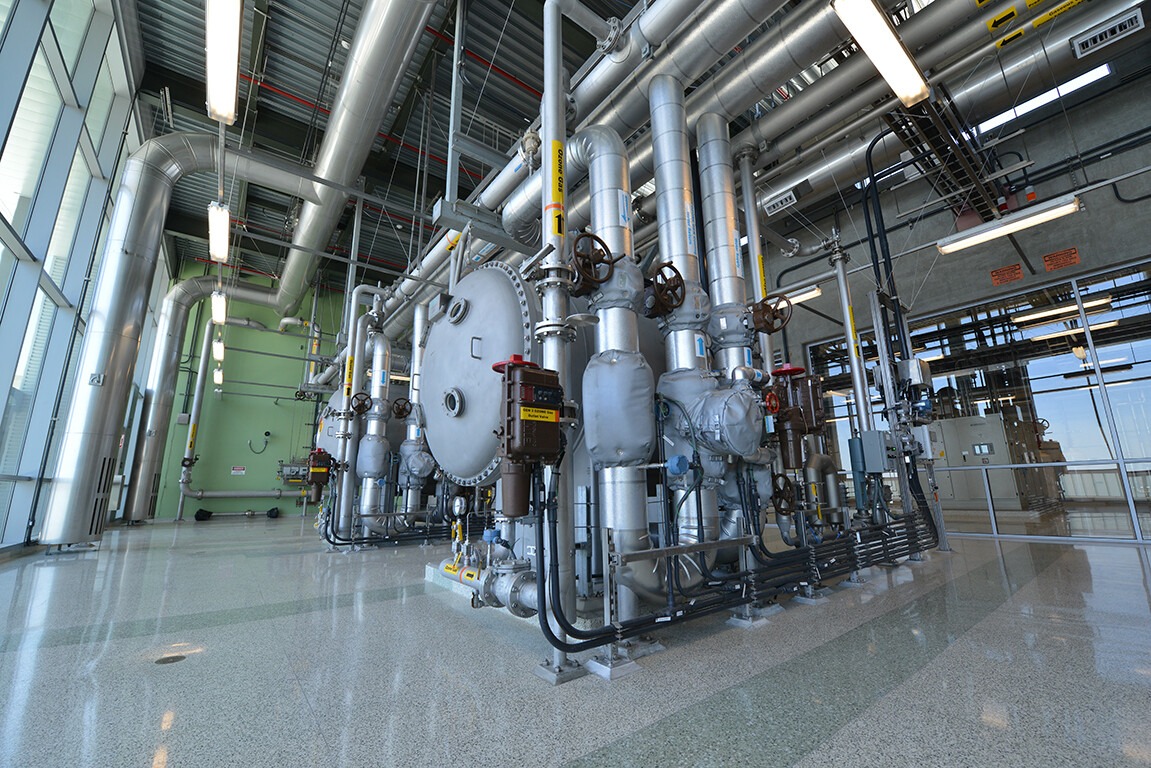
Galleries allow visitors to safely and securely view the generator building’s operational areas.
Rooftop view at night
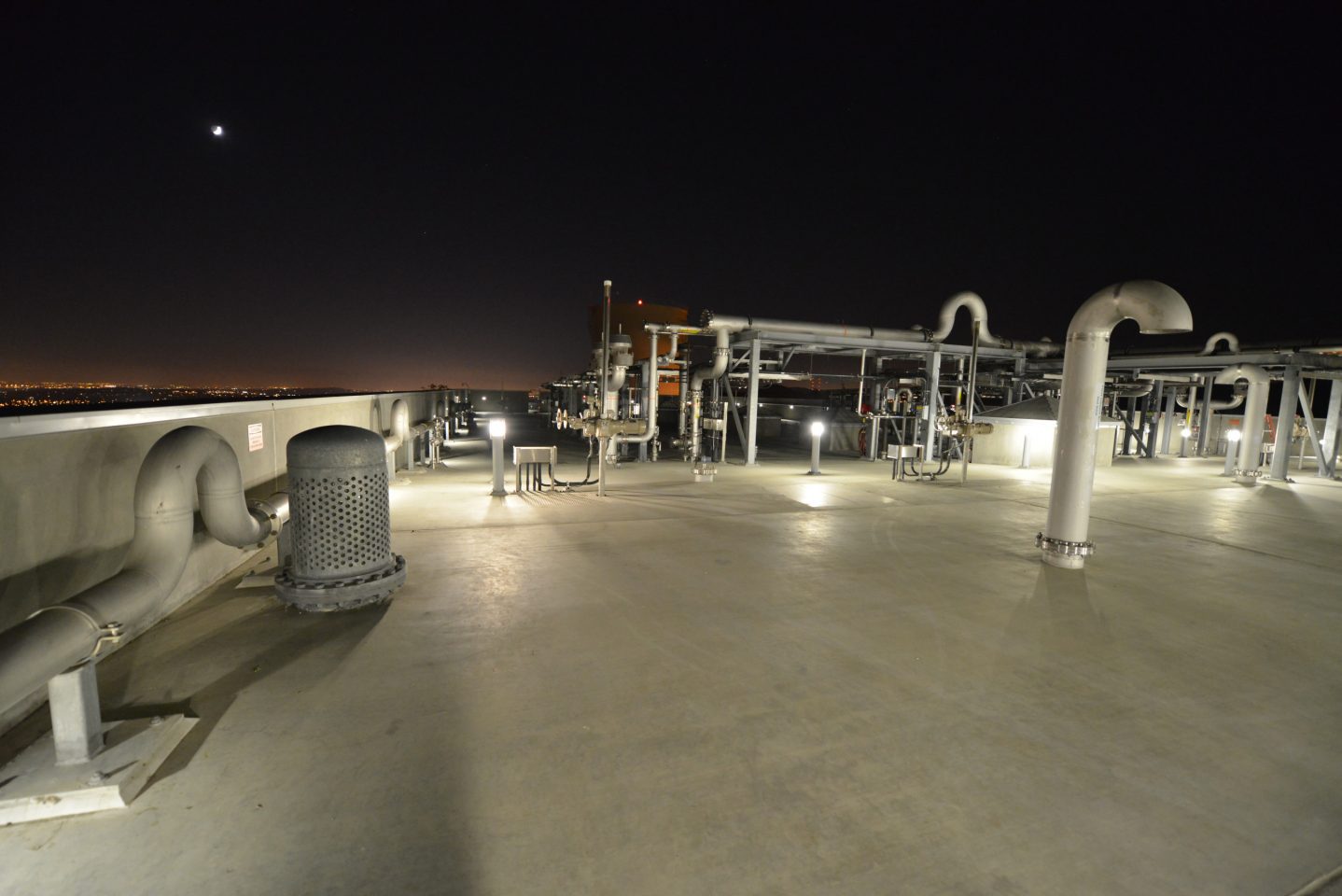
RELATED PROJECTS
No post found!

