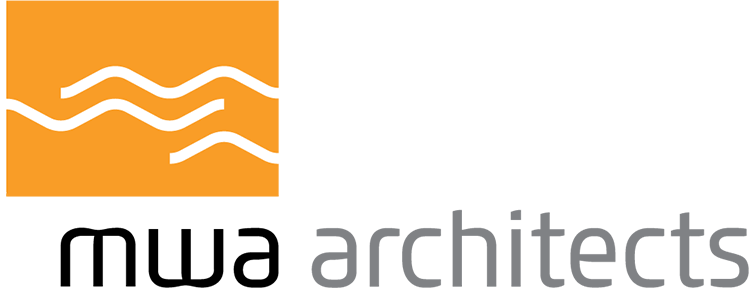Designers typically tailor a workspace for current employees: focused on comfort, a collaborative atmosphere, and productivity. Laboratory workspaces are also geared towards employees, but an extra layer of criteria must be considered for a lab: considerations for workflow, safety, longevity, and durability.
After spending 30+ years in architecture and having completed 150 infrastructure projects, 65 water/wastewater projects, and 40 water quality labs, we are confident in our ability to design the complexities of this specific lab environment.
Honing in on our expertise, we have identified ten design standards that we include in every lab.
Each lab has a unique footprint, budget, and purpose. However, these ten techniques always prove helpful to address efficient workflow, employee safety, comfort, and satisfaction.

Material Choices
1. Durable, comfortable flooring
We use rubber flooring in each lab design. These floors are chemical and corrosion resistant, ensuring safety and longevity. They are also shock-absorbing, allowing employees to stand comfortably throughout their workday. Rubber sheet floors reduce the need for standing mats, which can increase the frequency of accidents in a lab, such as carts tipping or people tripping on the mat’s edge.

2. High-quality, long-lasting benchtops
MWA has chosen epoxy resin for all lab benchtops. This material is resistant to acids and corrosives, and high heat, ensuring the longevity of the countertop for the life of the lab. As Architect David Williams says, “Epoxy Resin benchtops can’t be harmed by anything short of a diamond blade.”

3. Drop-in sinks
Unlike its stainless-steel alternative, epoxy resin sinks can be welded to the benchtop to create one solid surface with positive drainage. This eliminates seams and small crevices where bacteria and mold can hide, allowing a more sterile and easily cleaned surface. Using the same material can simplify the color palette.

Safety Features
4. Open sightlines
Interior glazing enables sightlines to neighboring modules or adjacent local rooms. Open sightlines increase safety through visibility, allow light from adjacent rooms to fill the lab, and allow managers to view lab activity, increasing transparency in the workflow.


5. Mounted storage cabinets
Wall-mounted storage cabinets utilize otherwise empty wall space while providing secondary storage. Cabinets are typically a light color that blends with the walls. Glass doors on the cabinets protect cabinet content from seismic events and enable employees to read labels and make selections quickly.

6. Ventilated storage cabinets under a fume hood
Acids, bases, and other volatile chemicals need to be ventilated to prevent their concentrations in the cabinets from getting too high to be dangerous. For this reason, these cabinets need to be vented. Utilizing vented cabinets underneath fume hoods is an efficient and safe way to vent these chemical cabinets. The cabinets can vent directly into the fume hood flow instead of directly into the lab.

Spatial Layout
7. Five-foot walkways between benchtops
Walkways between benchtops are measured five feet from edge to edge, enabling two people to work back-to-back or enabling carts to roll past each other when necessary. Five-foot walkways are the sweet spot that balances spatial efficiency and safety. We measure the area of a room in usable square footage. However, we measure the utility of a lab in usable benchtop space; the more benchtop per area, the more efficient the lab.

8. Space for seated work
We include knee space in each lab module that employees may use for seated working activities. These benchtops are measured at 36” high, allowing for either seated or standing work. Depending on the needs of the lab staff, they may also use this space as rolling cart storage.

9. ADA Accessible Seating
A lower, accessible benchtop sits at 30” tall. This space can be used by people in a wheelchair or by people who otherwise would prefer to sit at a standard desk height. Unlike the seated working space, the knee space must always be clear for wheelchair access, so it is available when needed. Also note, several instruments used in water quality labs should be mounted at 30” height to address ancillary computers, printers, and instrument heights.

10. Room for expansion
While we consider ourselves experts in lab design, environmental testing requirements, and associated safety for lab personnel, we continue dialog with lab managers and technicians. Together we determine how their lab space can best adapt for potential future needs. Our technique is to include lab services in areas that aren’t currently being used in this way. By preparing existing spaces with lab services, furnishing will be the only additional change when it comes time to expand. Storage space can be added or found on-site to address displaced, non-lab space for a cost-effective expansion.
