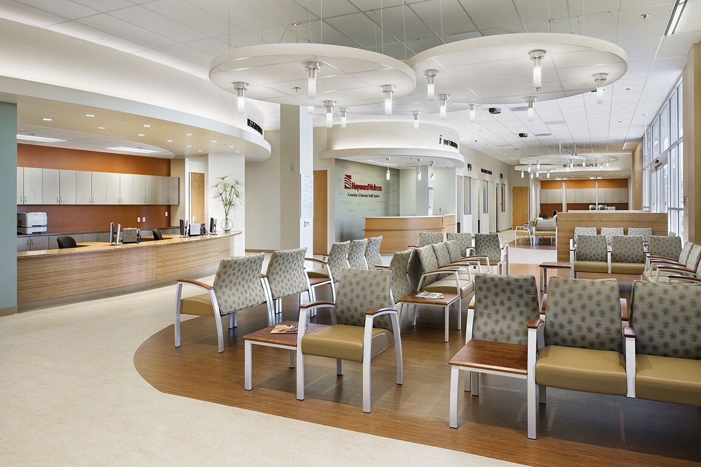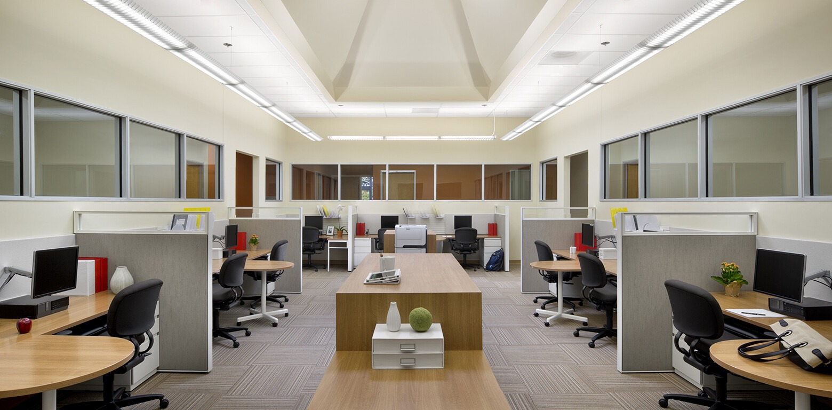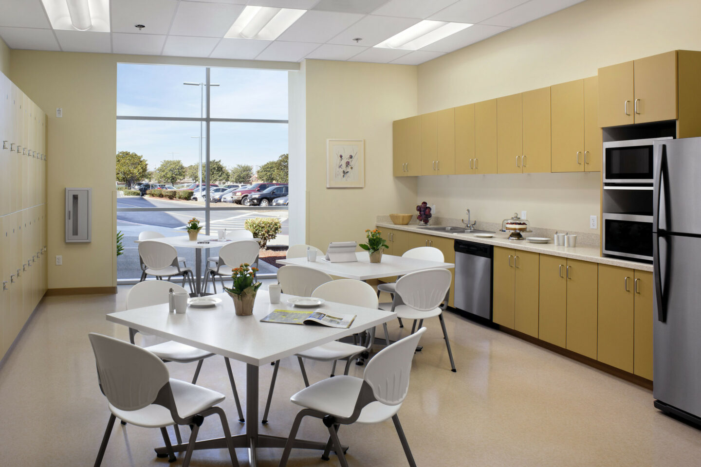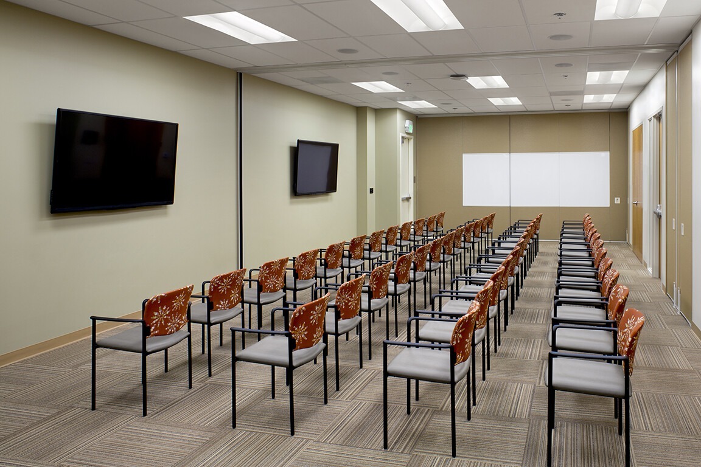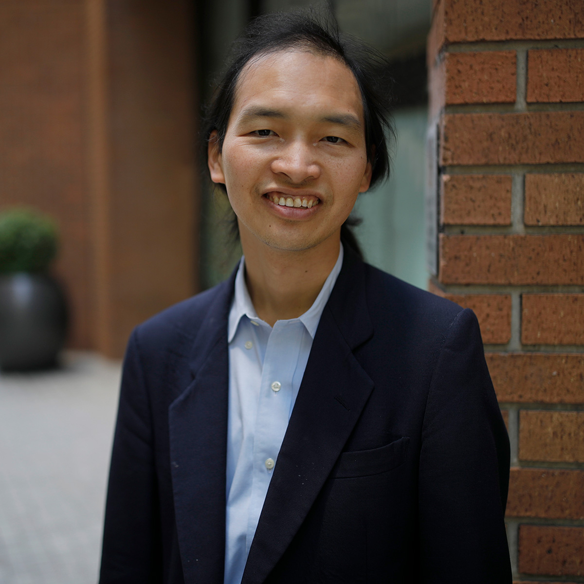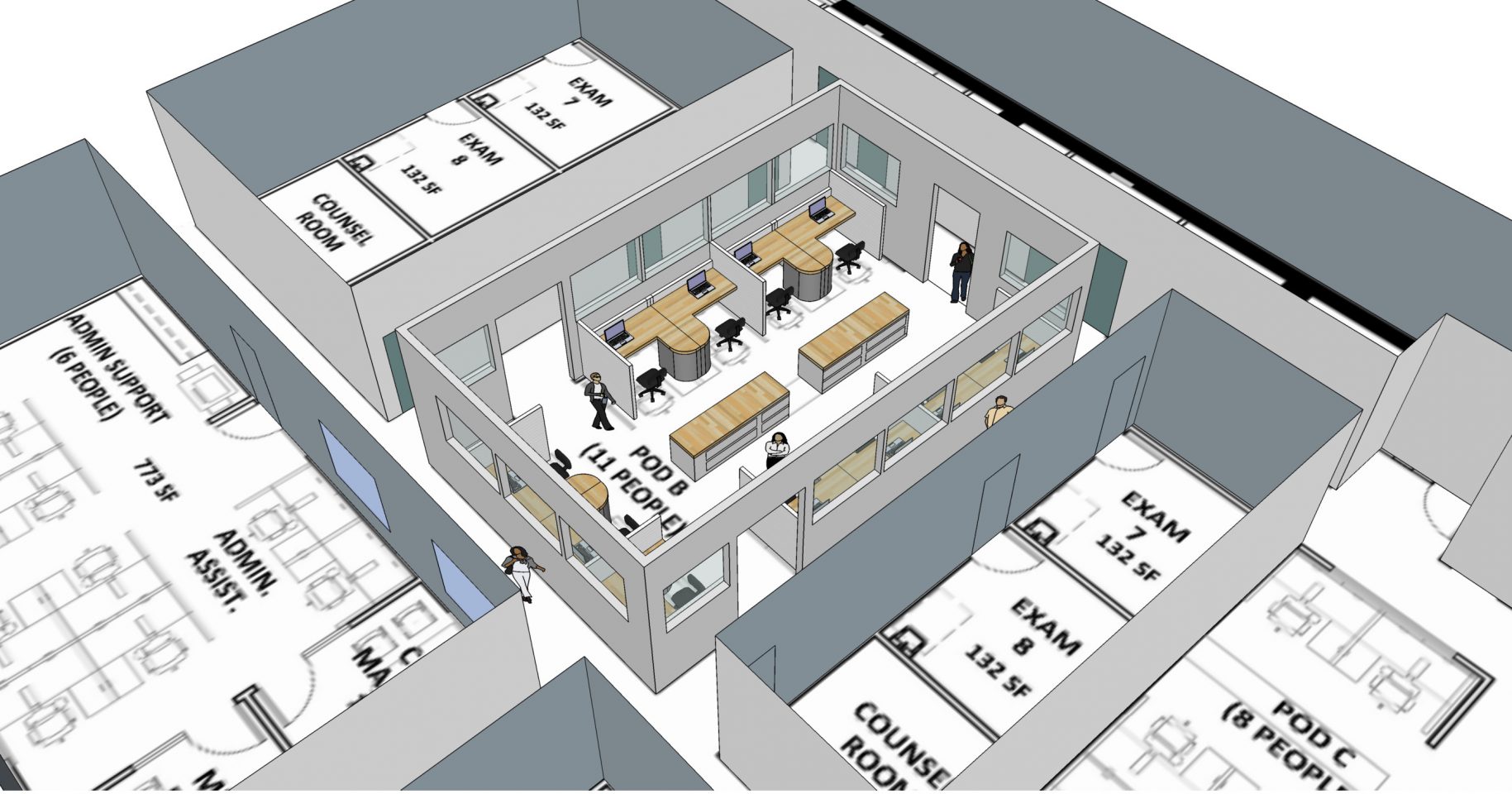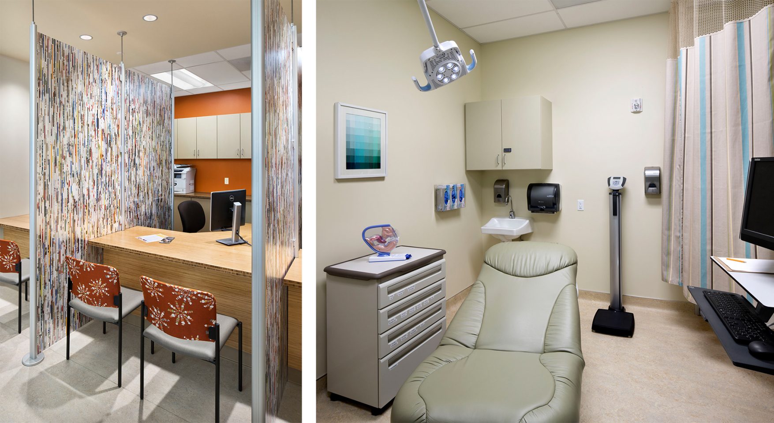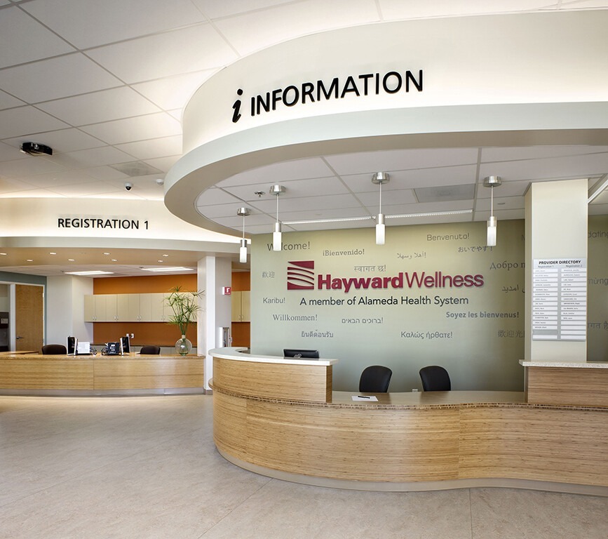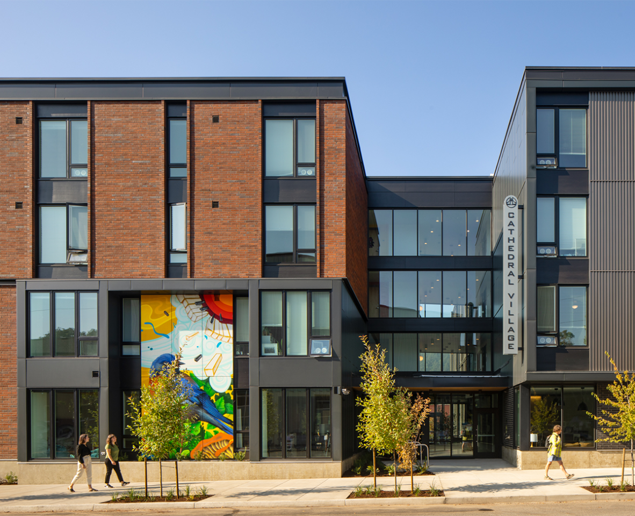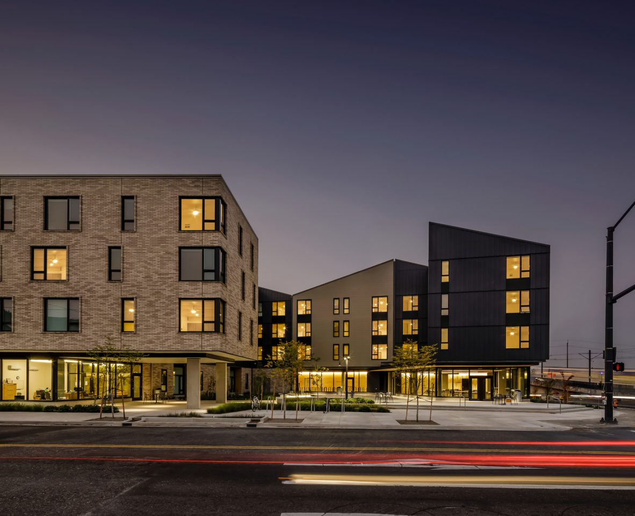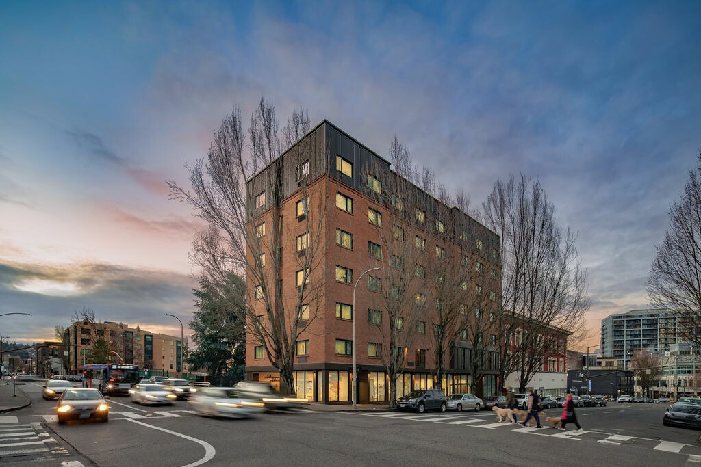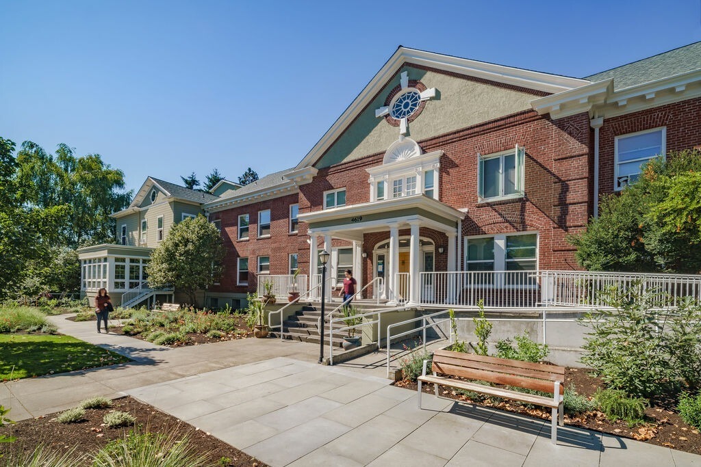hayward wellness center
To keep up with the ever-increasing volume of patients seen by Alameda Health System (AHS) and facilitate their patient-centered approach to care, a new 23,000 SF medical clinic now provides medical services to Oakland. The team’s goal was to relocate the existing 13,000 SF clinic into a larger space allowing the clinic to better serve the community. An adaptive reuse, the new facility is located in an old retail store at the Southland Mall—a recognizable landmark with street, freeway, and public transit access, in addition to plenty of parking.
PROJECT CONTACT
LOCATION
Hayward, CA
OWNER
Alameda Health System
SIZE
23,500 SF
COMPLETED
2014
PHOTOGRAPHER
David Wakely
MWA worked closely with the AHS project team through a series of workshops to determine innovative operational flow, efficiency, and patient/caregiver interaction. At the new clinic, patients are greeted by automatic storefront doors into a well-lit waiting room; care teams collaborate in pods at the core of the clinic; and large windows around the pods allow line-of-sight to the surrounding exam rooms, with skylights spanning 20 feet above, bringing natural light over the work area. MWA carefully selected finish and materials that are environmentally friendly and easy to maintain. The new clinic meets the goals for a Patient Centered Medical Home.
Exam rooms are larger than the old clinic’s to accommodate patients’ family members or caregivers.
Access, clarity of space, flexibility, and maintaining the dignity and privacy of people was important to respond to in the design. A sound-masking system helps balance the openness of the work area to provide speech privacy. A large group room is set up with a state-of-the-art audio visual system for staff meetings and patient education. Movable acoustical partitions allow the group room to be divided into four smaller rooms, with one of the rooms set up as a kitchen for healthy cooking classes.

