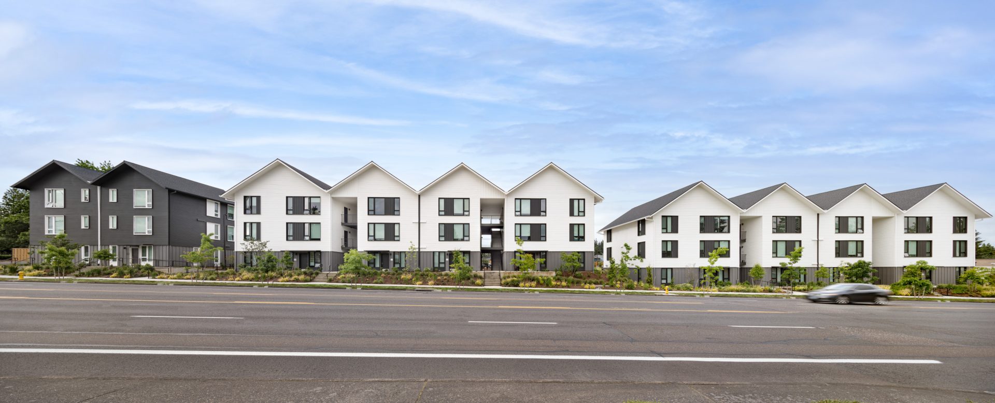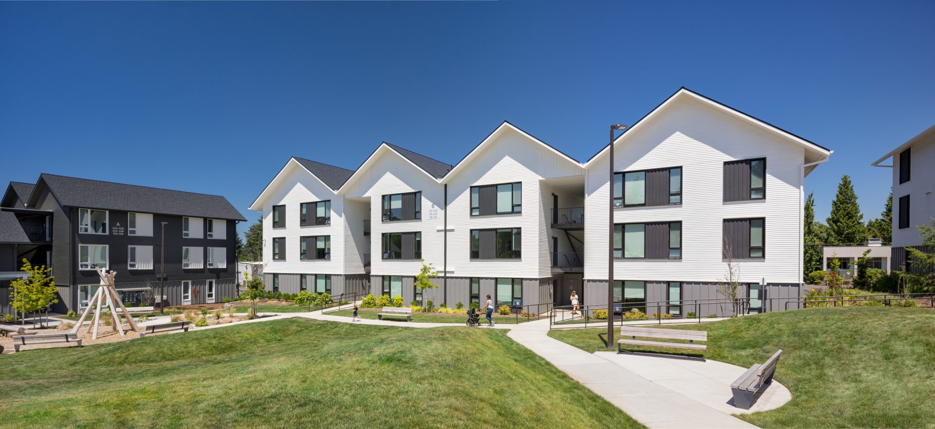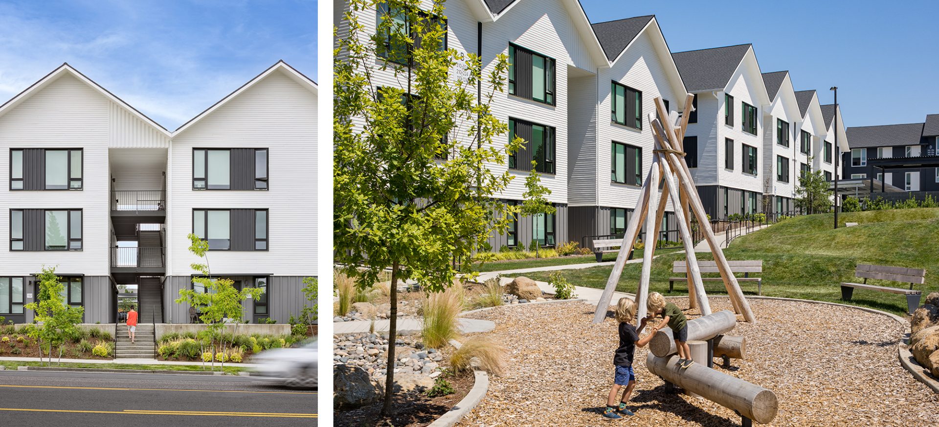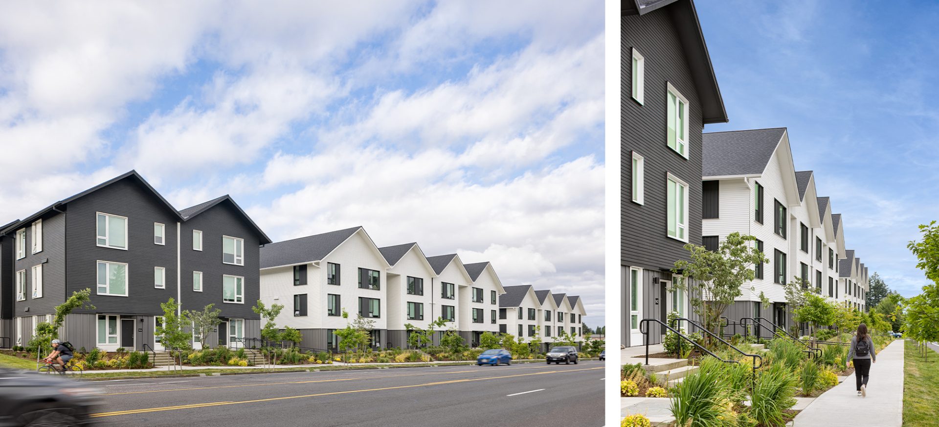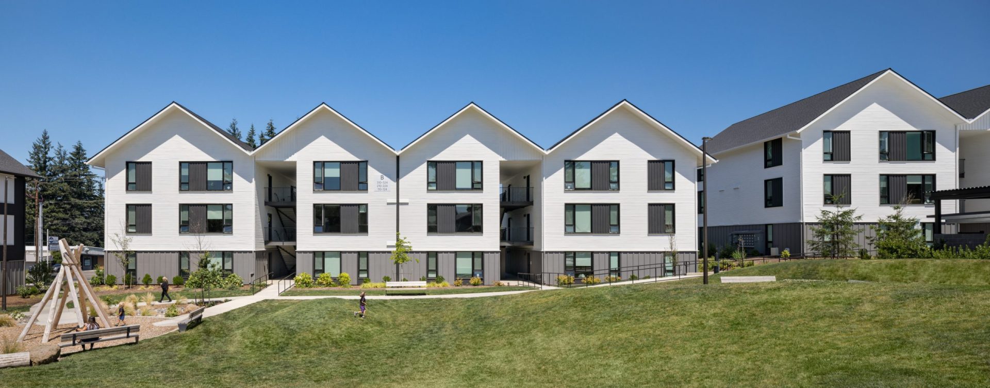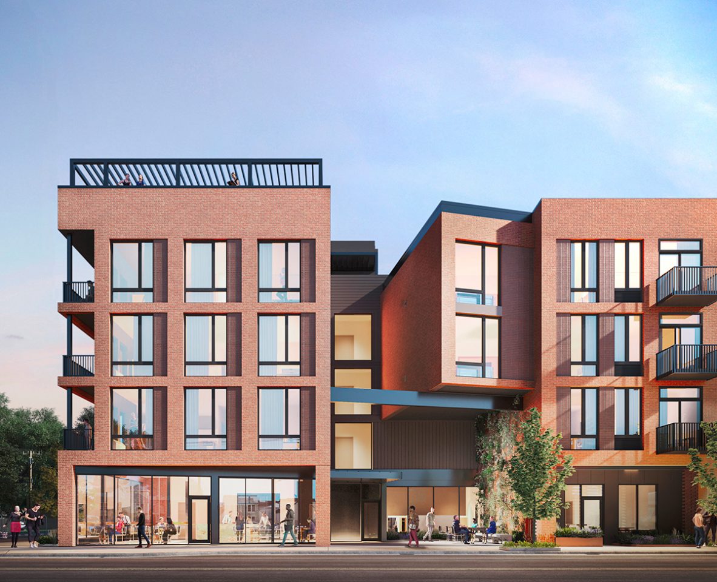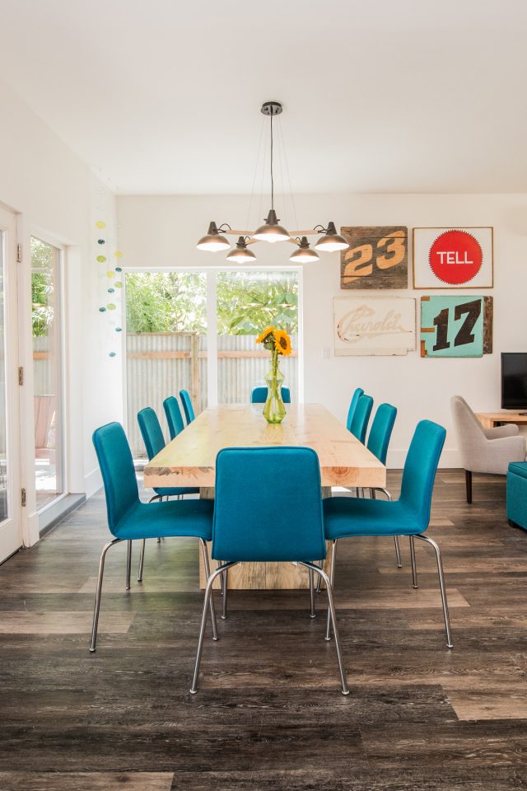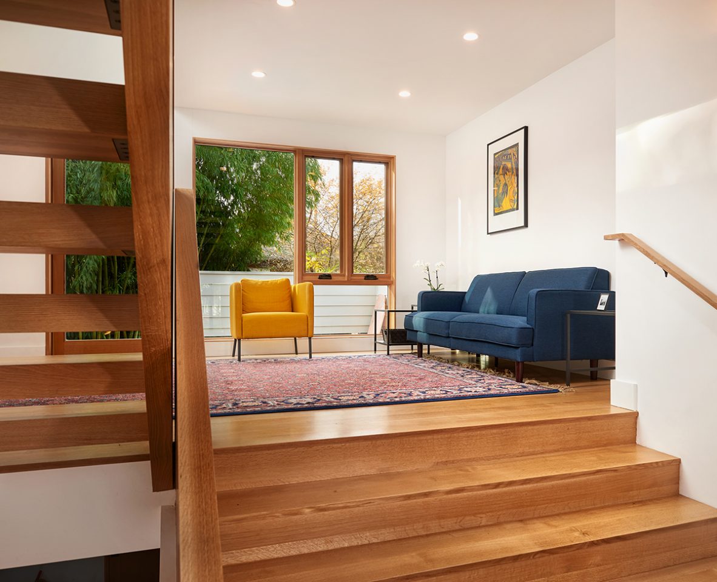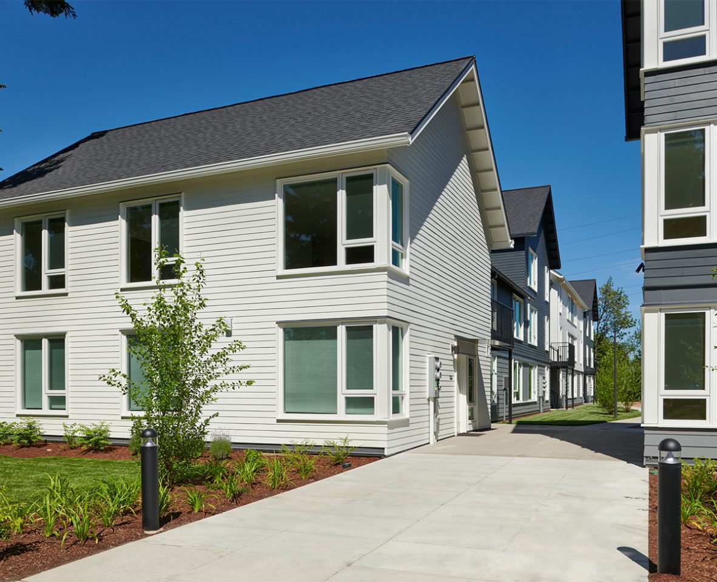Twelve Mile Crossing
Located along Gresham’s busy Stark Street, the new Twelve Mile Crossing provides 82 market-rate suburban units with one-, two-, and three-bedroom apartments. The project takes an urban approach to creating a strong street edge along Stark while being sensitive to residents’ privacy along the sidewalk.
PROJECT CONTACT
LOCATION
Gresham, OR
OWNER
Mckenzie River Company Development
DEVELOPER
Gibbins Kaplan Development
CONTRACTOR
TEAM Construction
SIZE
76,000 SF
COMPLETED
2021
PHOTOGRAPHER
Josh Partee
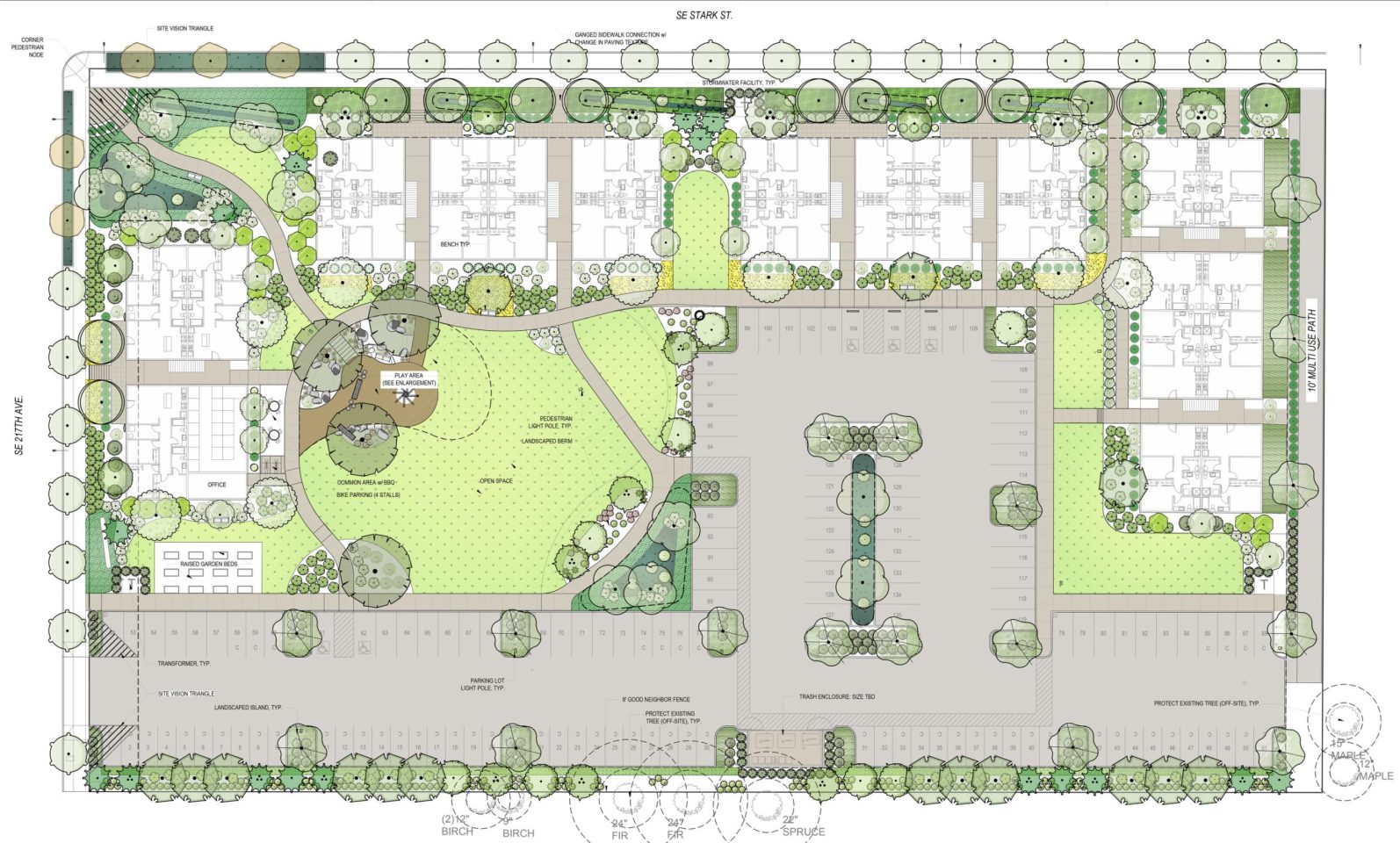
ENGAGING PEDESTRIANS WITH THE SITE
The dynamic street edge along Stark opens at the low corner of the site to create a welcoming pedestrian entry. The through-breezeways work with the entry to create visual permeability into the community’s inviting outdoor spaces. Additionally, the pedestrian path connects residents to public transportation and visitors to the site while treating most of the site’s stormwater.
The street-facing units are elevated with stoops and stairs, providing a sense of privacy while still engaging the street. Deep planter beds transition from public to private with layered landscaping in front of the units.
SIMPLE APPROACH TO DESIGN
The project employs a straightforward design strategy with four buildings composed of two types, each defined by their gable proportions and color. Oversized gables rhythmically march up the street and divide the buildings into townhouse-scaled modules. Along the façade, the windows combine with battened panels to create material texture and bold patterns. Efficient unit plans and large windows maximize interior daylight.
DEFINING THE COMMUNITY SPACE
The buildings enclose a large south-facing courtyard with a C-shaped site plan. A park-like setting takes advantage of the sloping site to create a rolling and playful green space.

