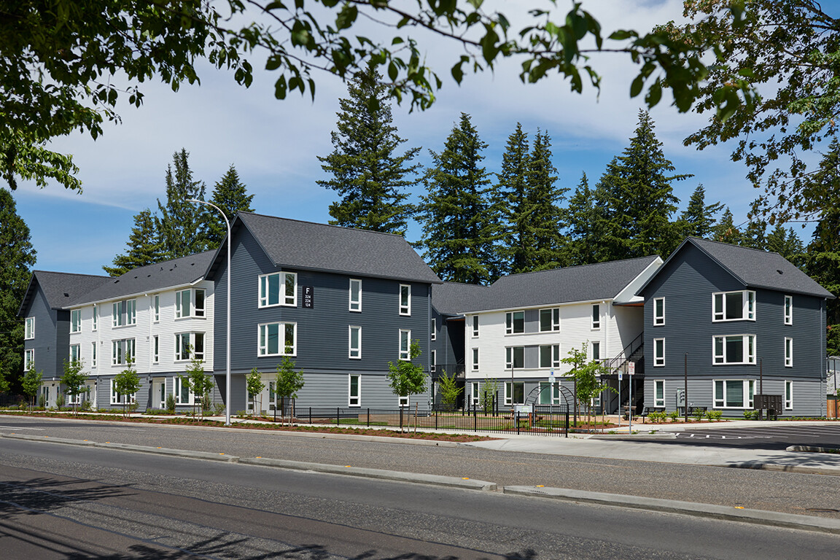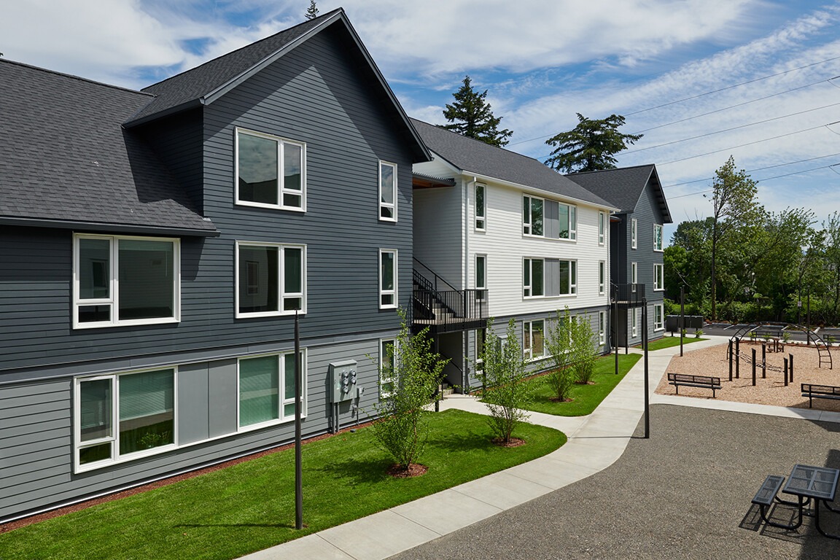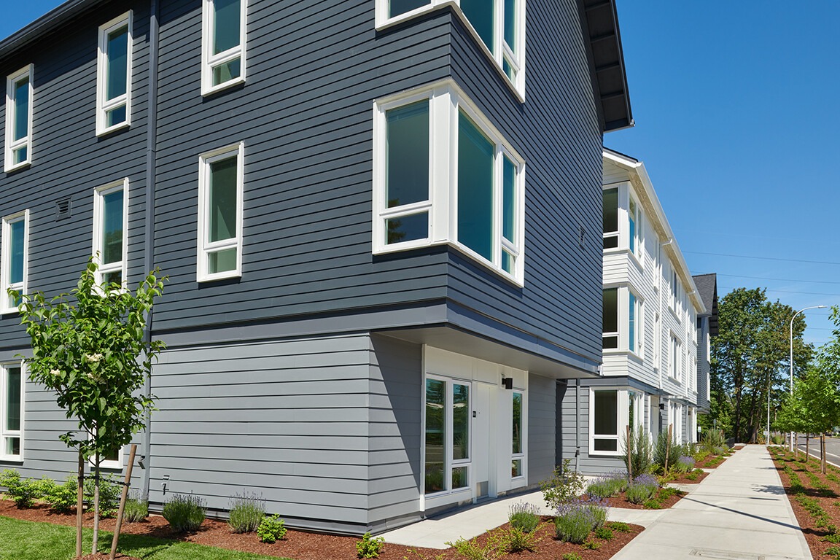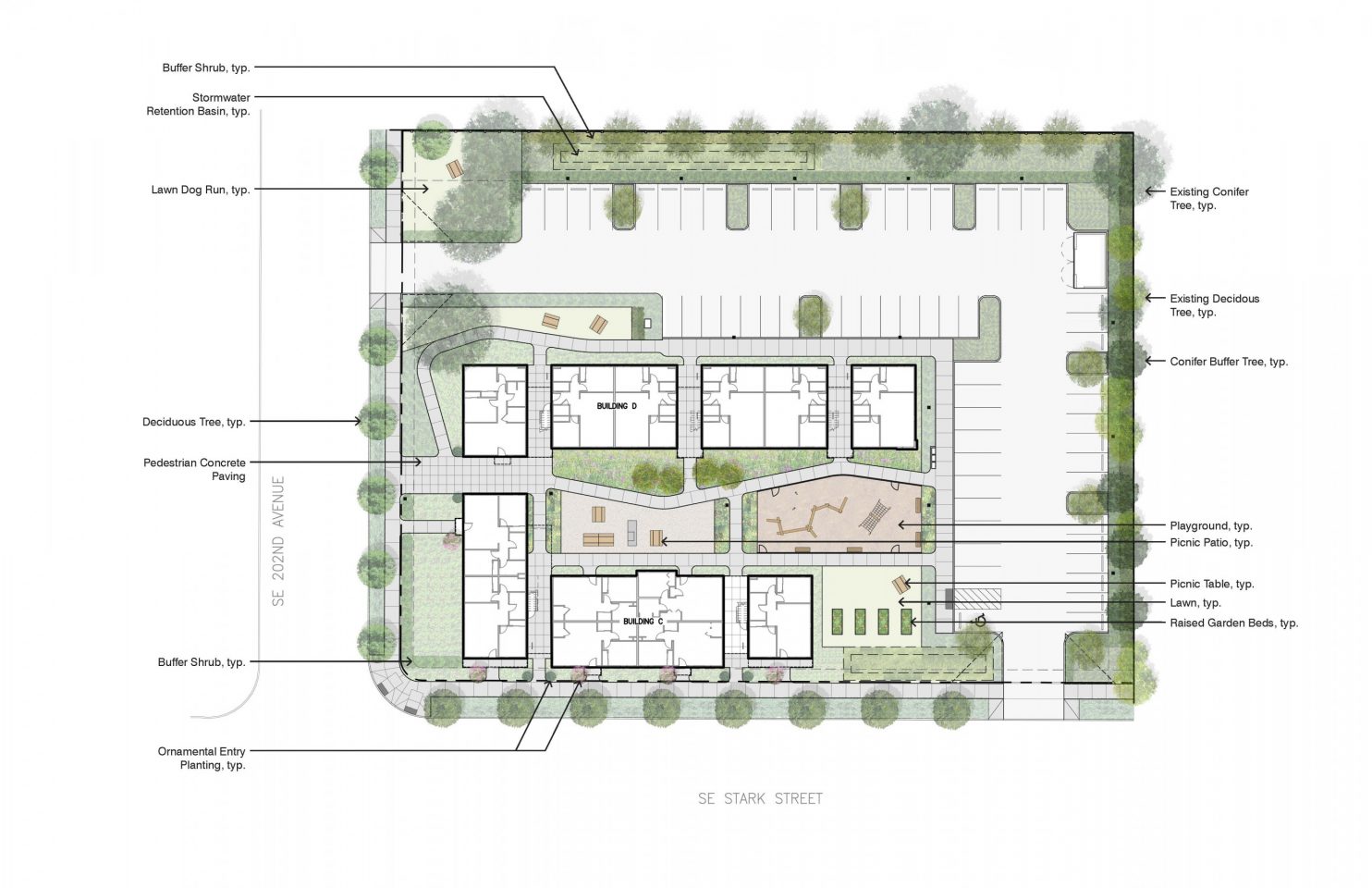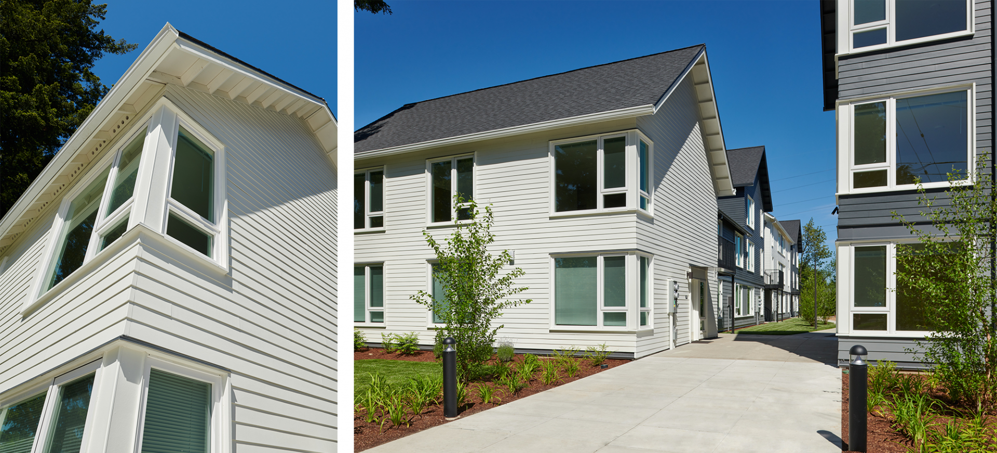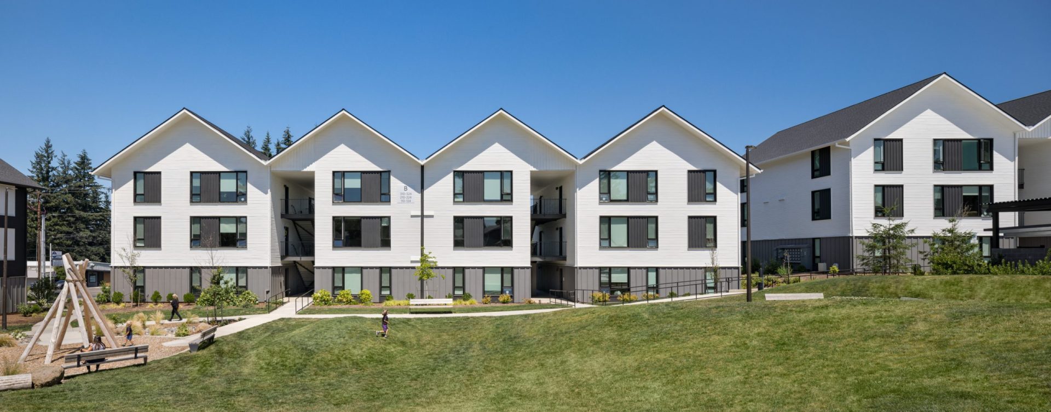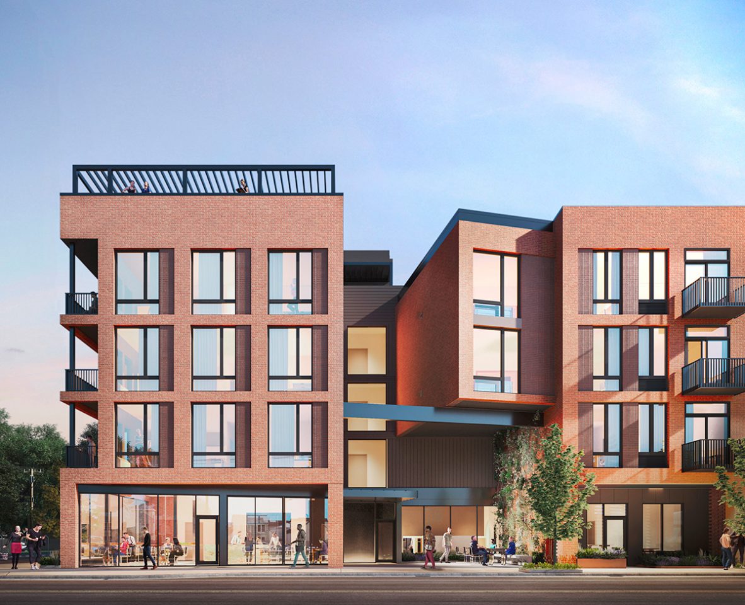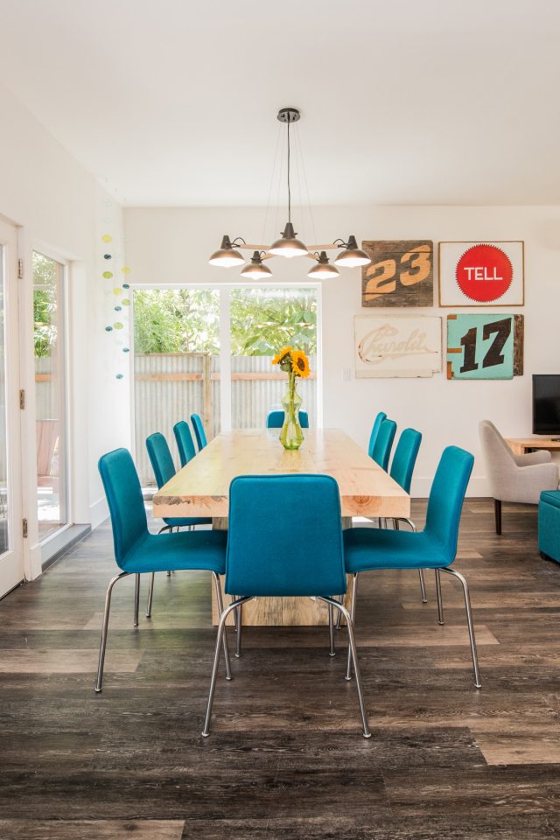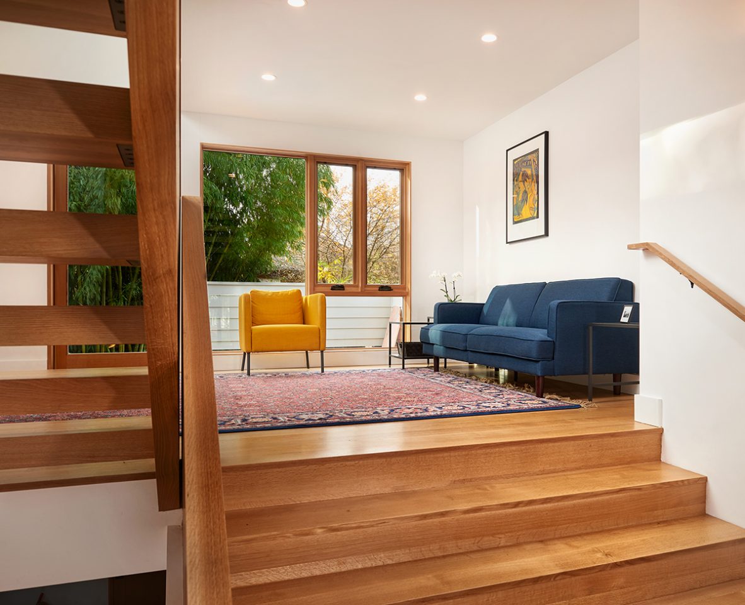the archibald apartments
A fresh take on the old farmhouses of rural Gresham, the design of The Archibald Apartments is a simple yet modern aesthetic. As the city of Gresham continues to increase development, The Archibald Apartments contribute 37 one- and two-bedroom walk-up apartments. The attractive design, dynamic community courtyards, and community garden create a strong and active street edge, setting the bar for future development in the area.
PROJECT CONTACT
LOCATION
Gresham, OR
OWNER
Gibbins Kaplan Development (GKD)
CONTRACTOR
Branagh Construction
SIZE
31,555 SF
COMPLETED
2020
PHOTOGRAPHER
Thomas Harris
SITE DESIGN
Situated on a large tree-lined corner, The Archibald offers accessibility and privacy. Utilizing the area’s natural features, the designers oriented the buildings to form a dynamic shared community courtyard. The courtyard includes a playground, community garden and outdoor picnic and seating areas, allowing both families and individuals to coinhabit the space. Centering the design around outdoor spaces creates cohesion between the built and natural environments.
Multiple entry points allow residents to move fluidly through the site. Buildings are three stories high with active unit entries and flow-through breezeways. Steel canopies over the breezeways create portals that connect the street to the internal courtyard. Apartment entries are off of the breezeways, creating permeability between units and semi-private patios for residents.
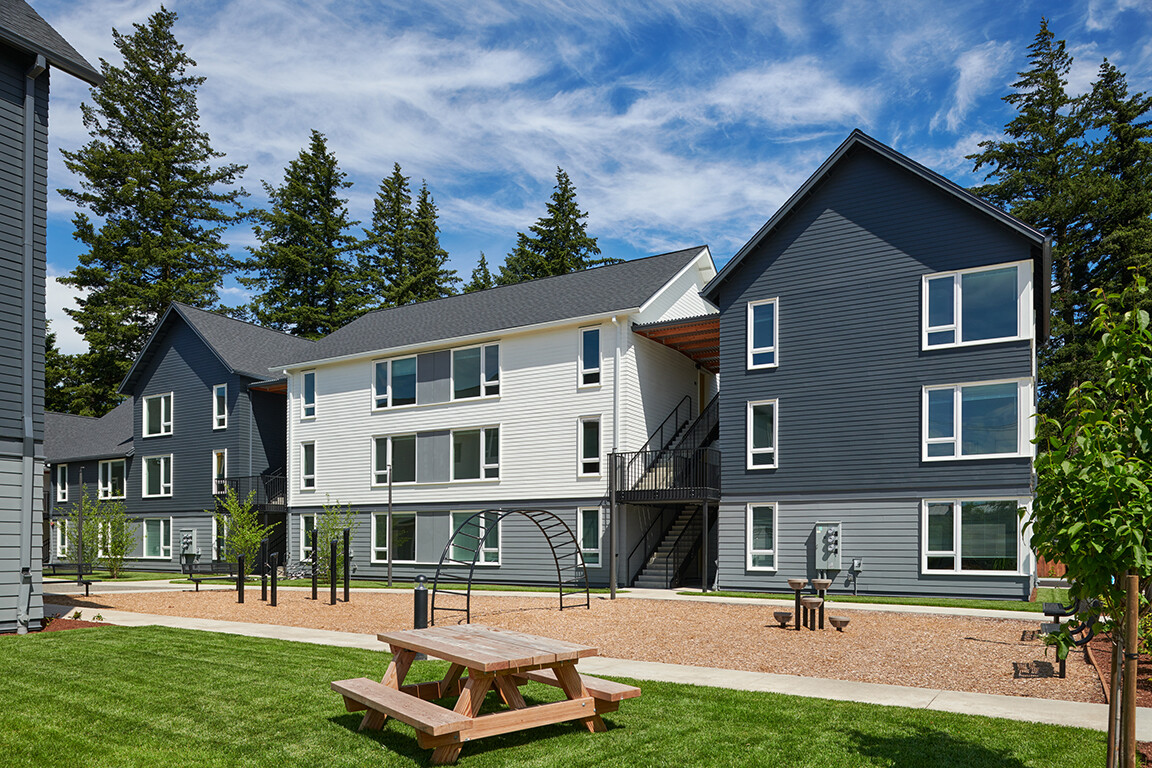
EXTERIOR
Elegant details elevate a crisp material and color palette, while also complementing the natural textures of the landscape. Clean cut gables draw the eye and add vertical dimension, while oversized corner windows create strong punctures in the façade. Varying the orientations of the gables adds diversity to the design and animates the roof form.
INTERIORS
The Archibald Apartments offer residents independent entrances off the breezeways, leading you into a bright apartment filled with natural light. The large corner windows are the focus of the apartments. A neutral interior material palette allows the eye to settle on the bright greenery through the windows, creating a fresh and expansive living area.

Efficient, clean-cut interiors provide an open floor plan, allowing natural light to flood through the entire space. White kitchens reflect the natural light, brightening the space as a whole.

