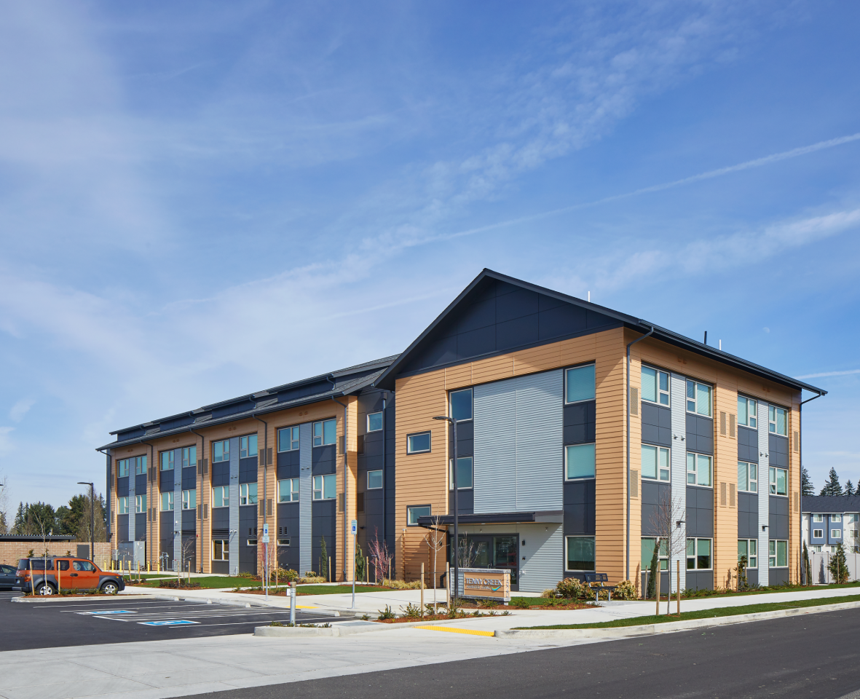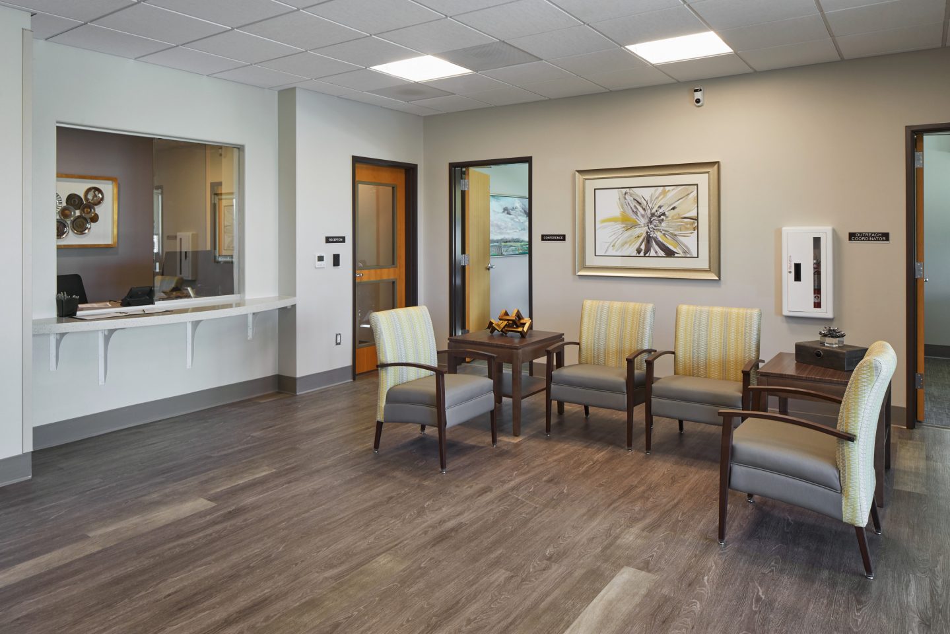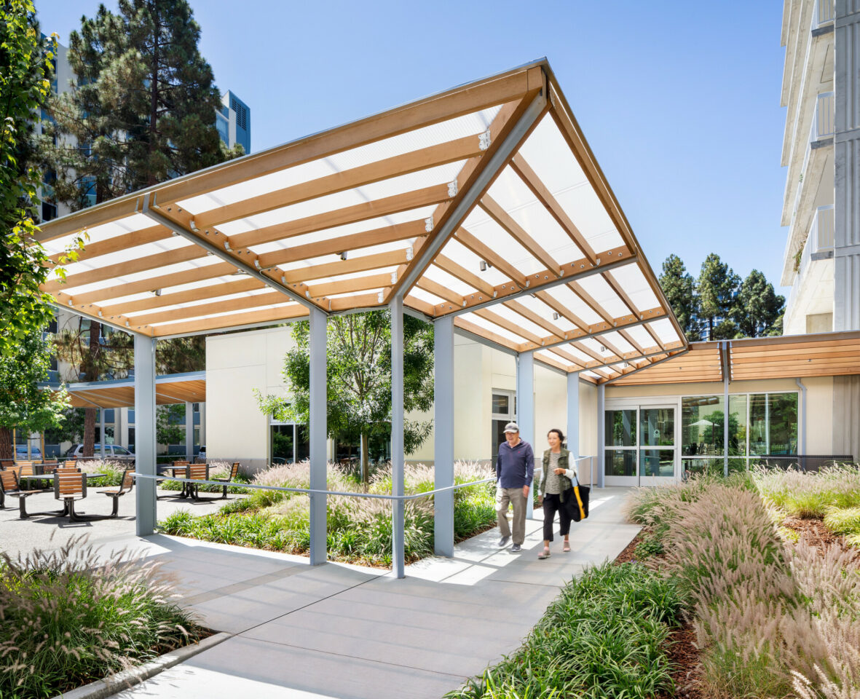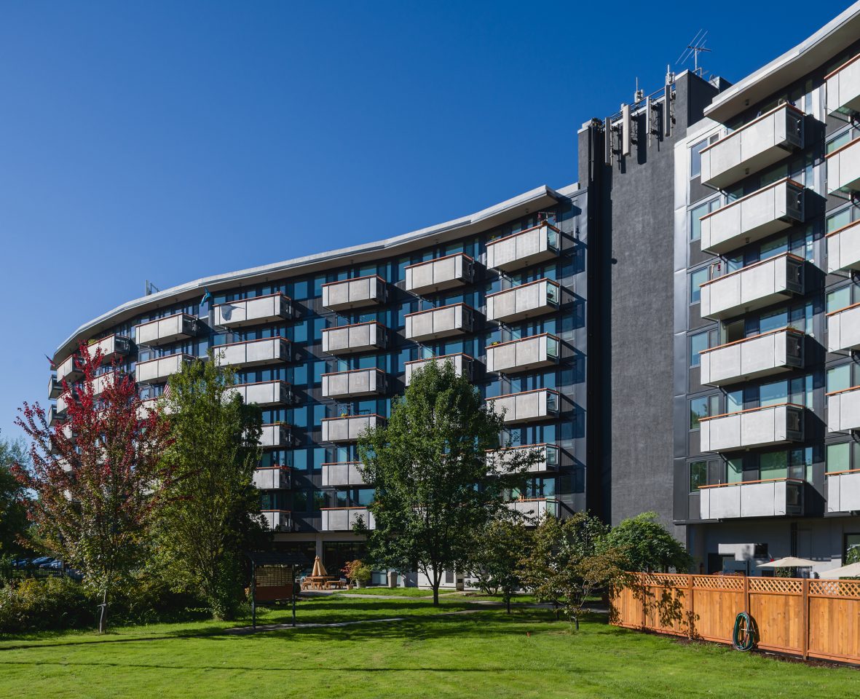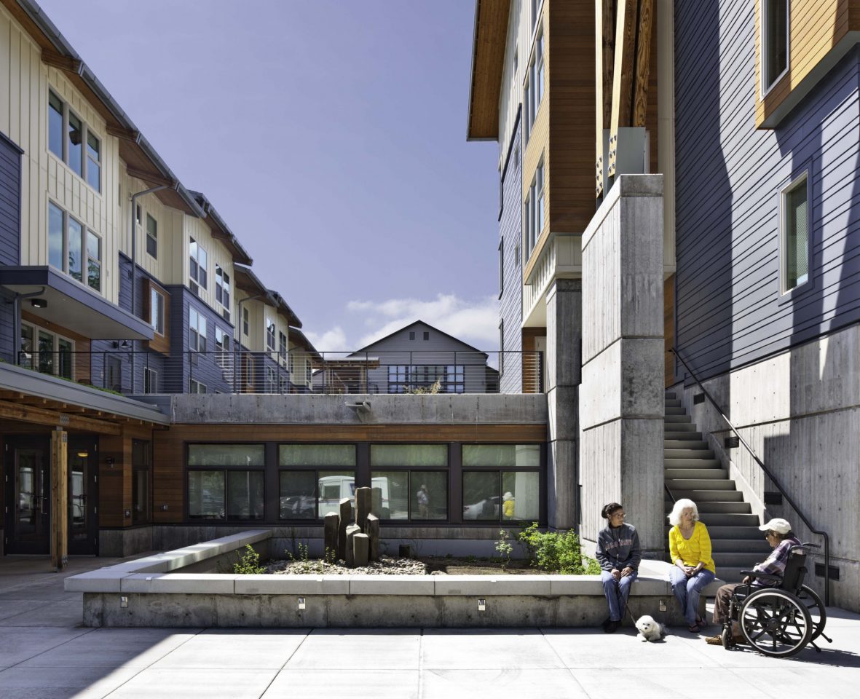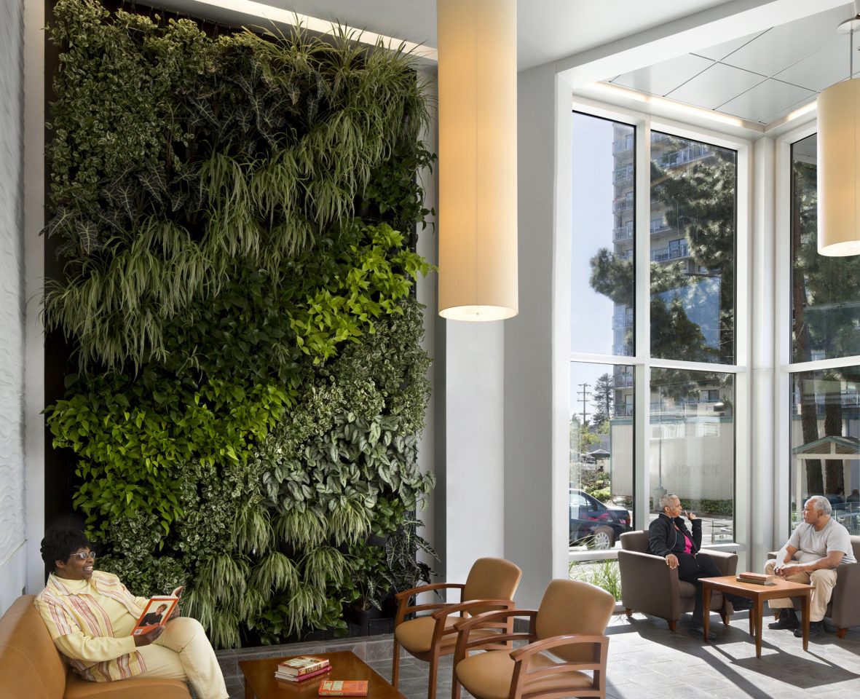TENNY CREEK ASSISTED LIVING FACILITY
Tenny Creek Assisted Living is a licensed residential care facility in Hazel Dell, Washington, that provides 40 new permanent supportive housing units to adults aged 55+ years experiencing chronic houselessness and mental health illness. Operated by Concepts in Community Living, the facilities are staffed with caretakers and medical assistants who empower residents’ autonomy and independence through supportive services and permanent housing. Along with on-site activities and amenities, residents are within walking distance of restaurants, parks, grocery stores, and doctor’s offices, creating opportunities to connect with the local community.
PROJECT CONTACT
LOCATION
Hazel Dell, WA
OWNER
Vancouver Housing Authority
CONTRACTOR
WALSH Construction Co
SIZE
30,969 SF
COMPLETED
2022
AWARDS
Vancouver Business Journal 2022 Top Projects
2022 Community Catalyst Award
PHOTOGRAPHER
Sally Painter
SITE PLAN
Located off Highway 99, the lot is situated between Hazel Dell’s commercial and residential area to give residents convenient access to local businesses and nearby greenspaces. Vehicle and bike parking are positioned at the front of the building to provide a barrier between the street and residential areas. ADA parking stalls and pedestrian pathways connect residents to an accessible entryway on the Southwest side of the building. Bordering a protected wetland to the East, native landscaping and outdoor patios provide buffers between the building and surrounding wildlife.
As a licensed residential care facility serving formerly houseless individuals, Tenny Creek underwent a rigorous review process. The building layout incorporates special safety measures, including a backup generator, extended dimensions, decontamination rooms, and accessible entry and exit points.
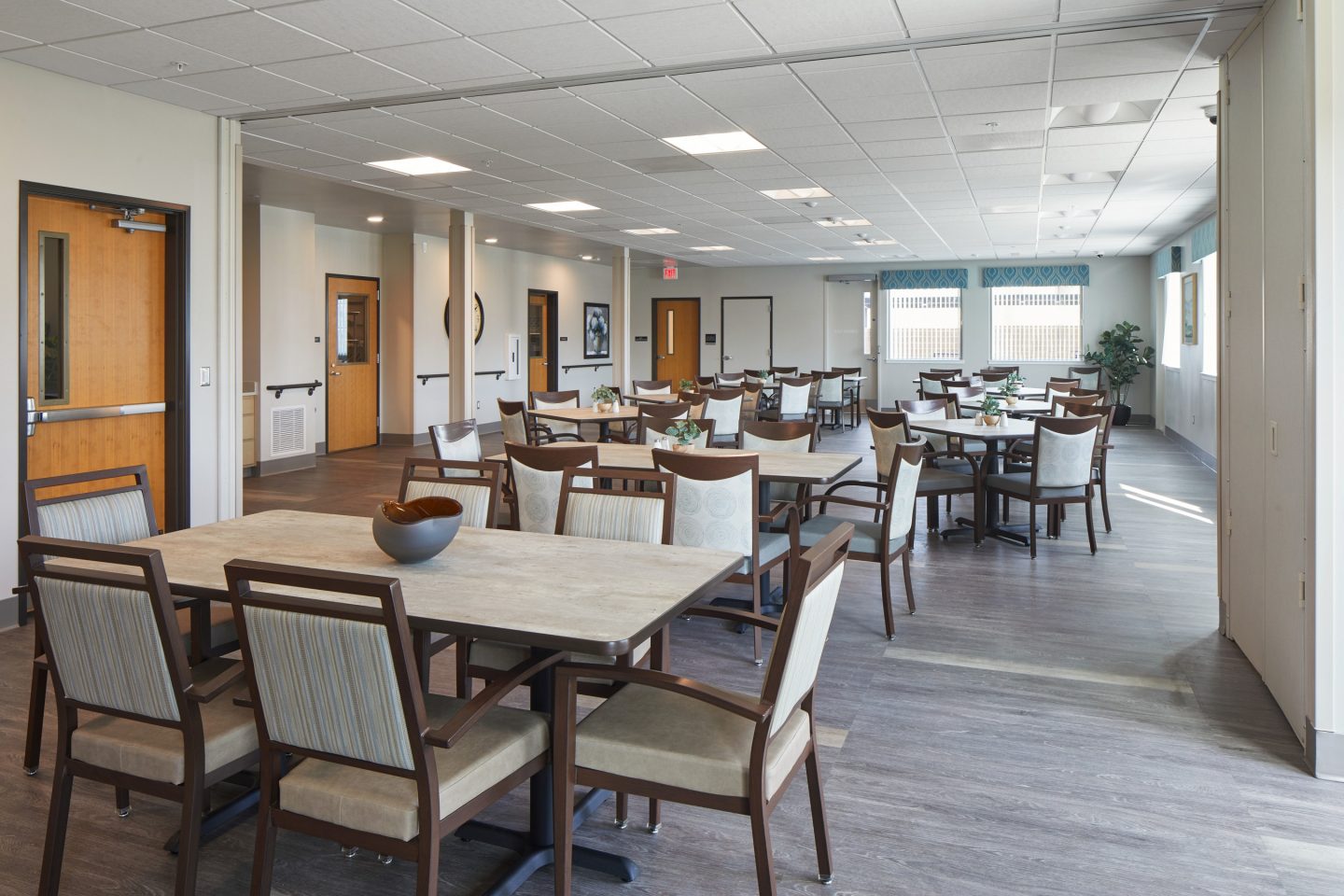
The dining room and adjacent multipurpose rooms are flexible in size and function and can extend into the patio using foldable partitions and moveable outdoor seating.
COMMUNITY SPACES
The ground floor acts as a community hub and support center with Concepts in Community Living offering medical support, meal service, and community activities. Consultation, treatment, and secure medication rooms run by certified nurses provide space for tenants to receive vital healthcare services. Administration offices for facility and activity directors populate the first floor alongside communal dining and recreation rooms.
An industrial kitchen with stainless steel appliances is adjacent to the dining room, where meals are served three times a day.
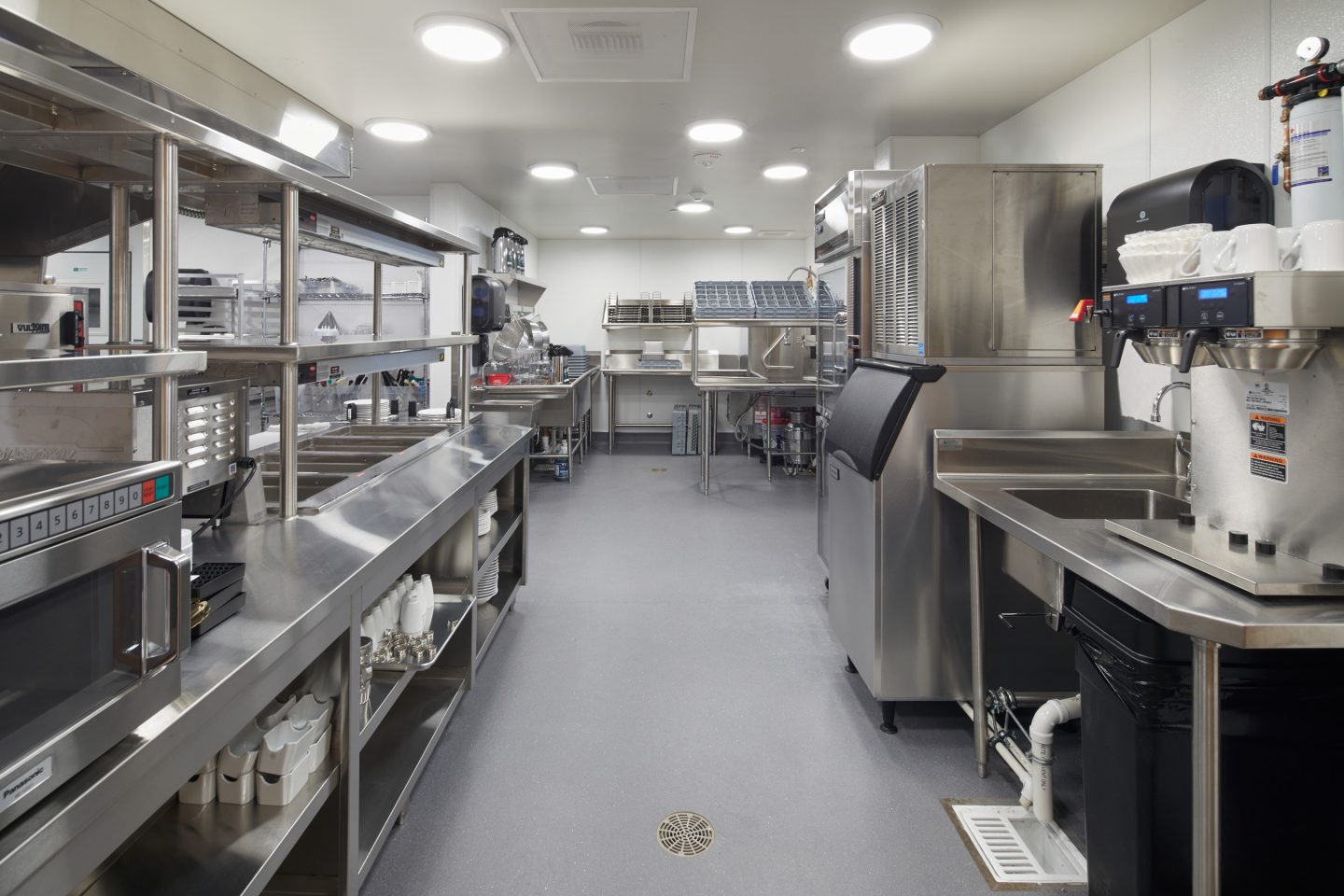
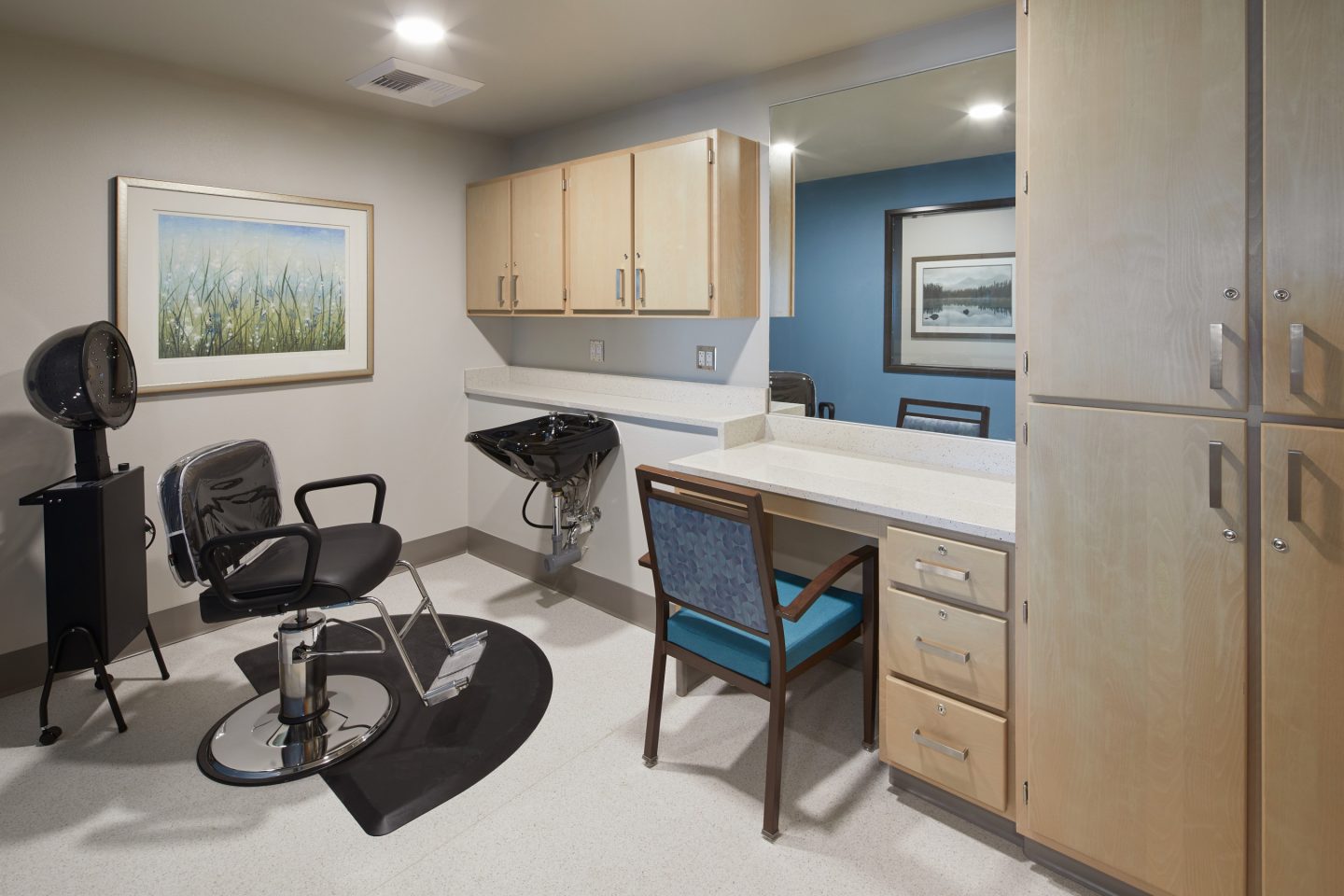
Tenny Creek includes a beauty salon where local stylists volunteer to cut residents’ hair on a semi-monthly basis.
RESIDENTIAL UNITS
Designers ensured that units accommodate the unique needs of Tenny Creek residents with large, easily navigable spaces, ADA-compliant fixtures, and ample lighting. Many residents arrive at Tenny Creek without furniture, so studios are move-in ready with basic furniture and built-in storage. Kitchenettes flank the unit entry halls and include a sink and sizeable upper and lower cabinets and drawers. Through the hallway, units open into a bright living area with large windows, a sleeping nook, and a seating area.
L-shaped units with wide entry halls and doorways allow residents to move seamlessly through the apartments.
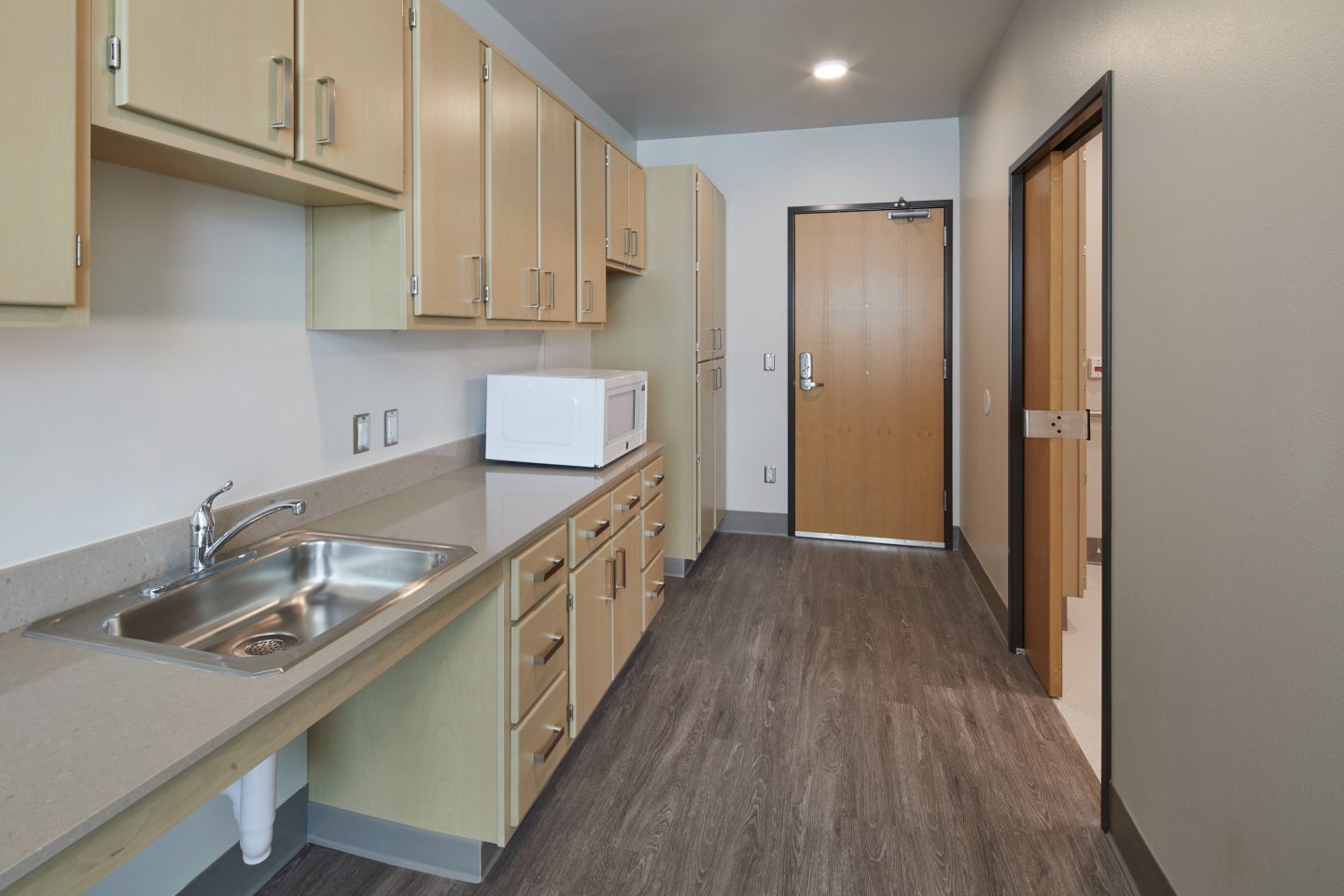
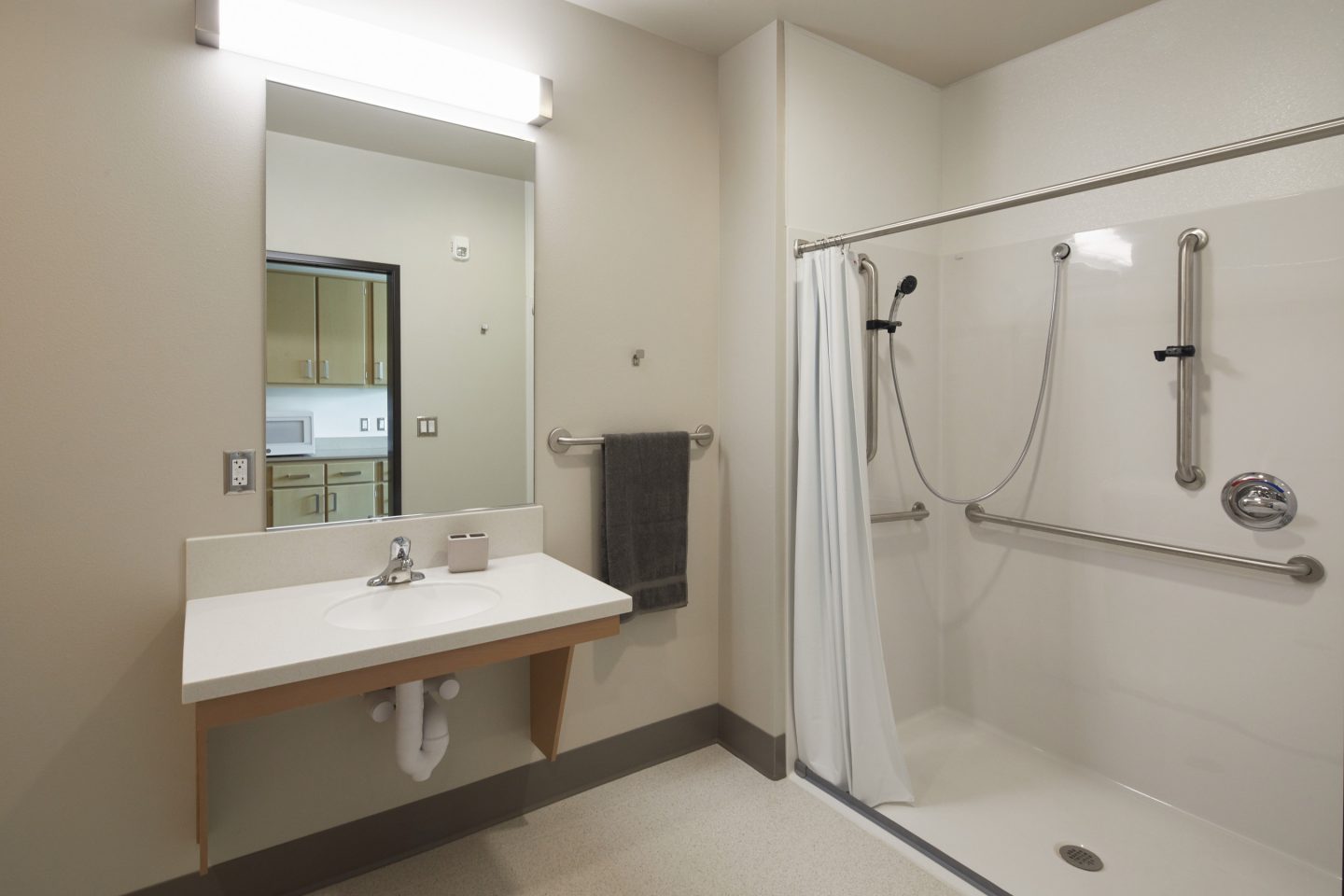
Spacious bathrooms are fully accessible, containing zero entry showers with grab bars and a wheelchair-accessible countertop sink.
AWARDS
Tenny Creek Assisted Living Facility won First Place for Vancouver Business Journal’s 2022 Top Projects Award and received the 2022 Community Catalyst Award.

