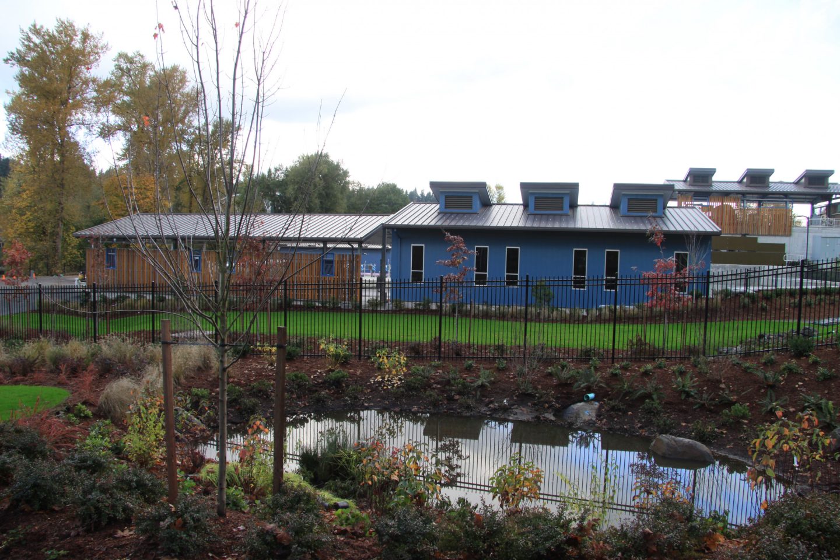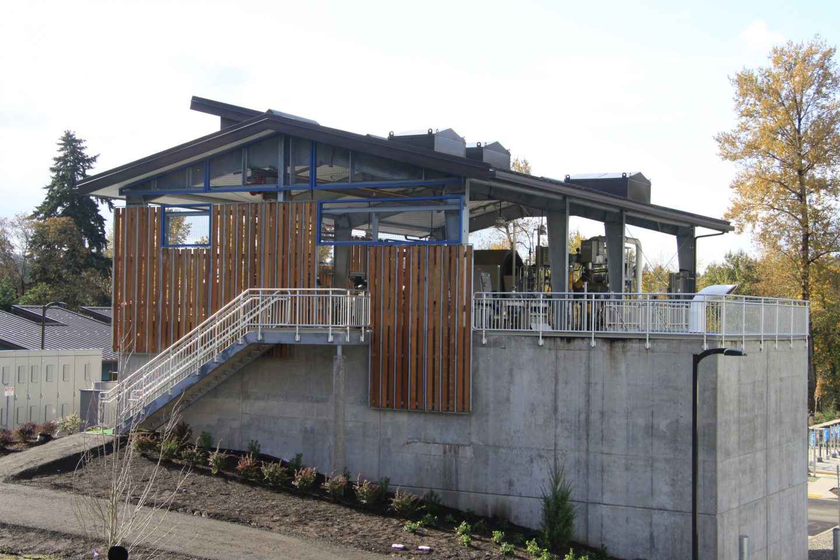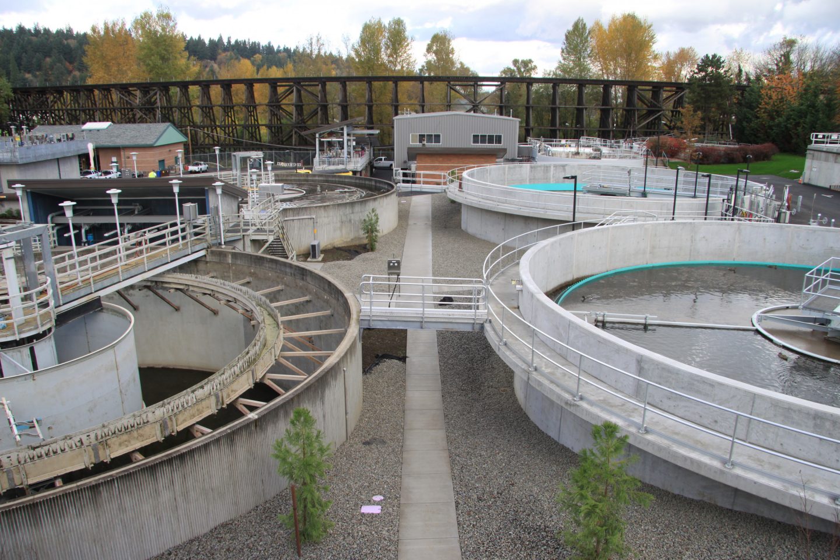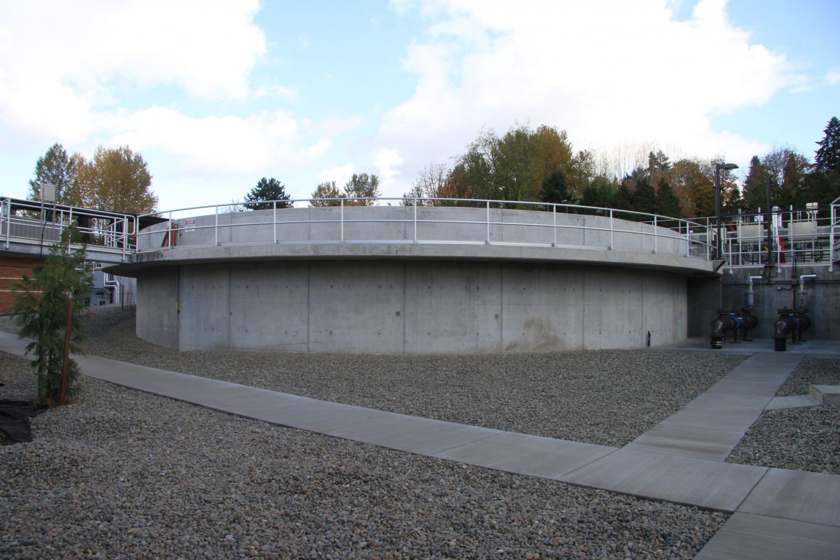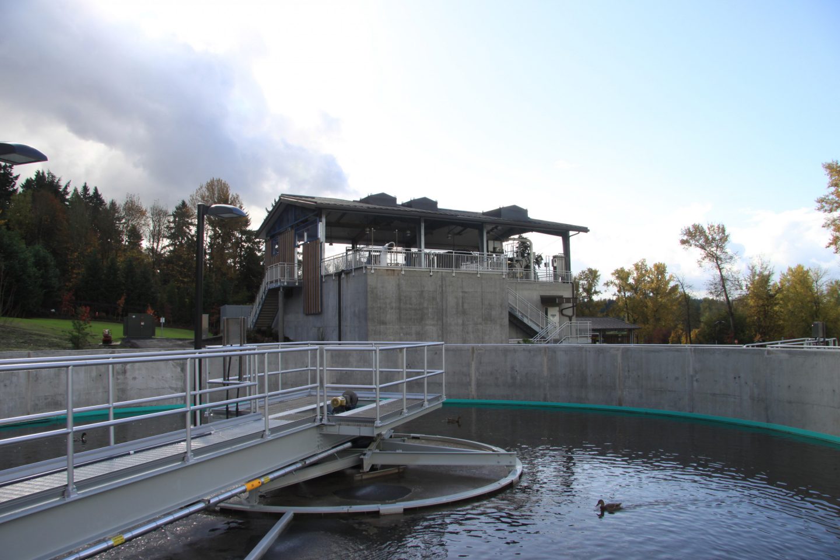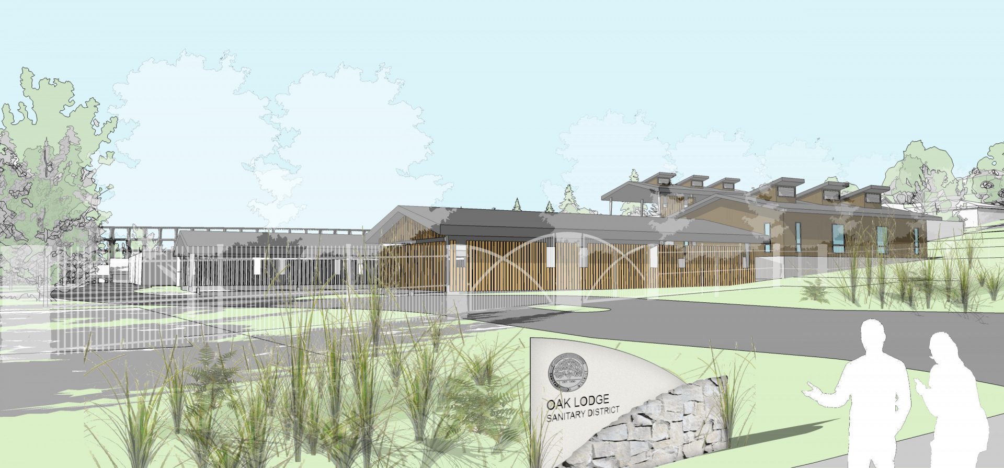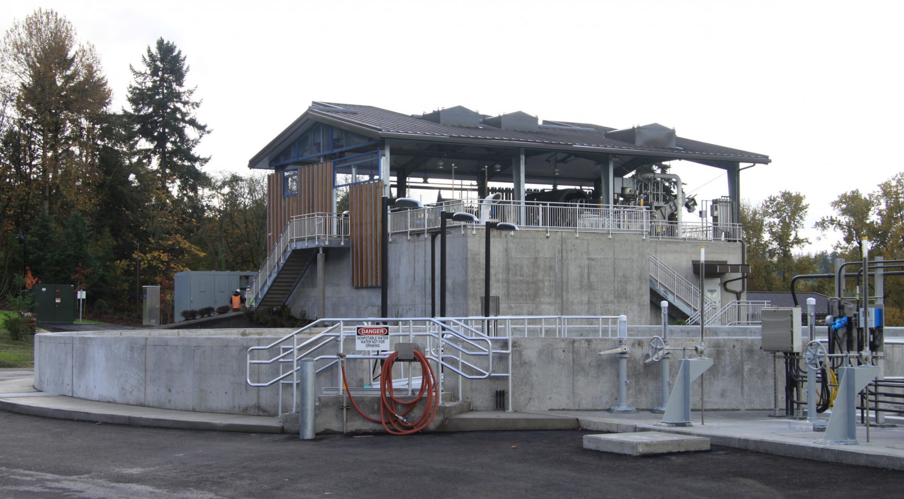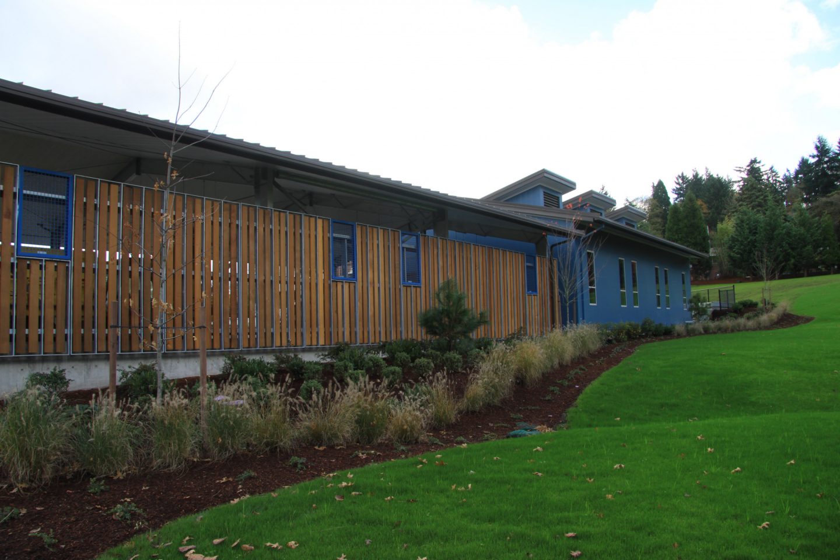oak lodge sanitary district treatment plant
Located in a residential area, the plant needed new and remodeled facilities that would serve the needs of the sanitary district staff while addressing neighborhood concerns. MWA first worked with an engineer to revise a previous master plan for the treatment plant and then designed new and remodeled facilities.
The plant edges of this six-acre site are screened with residential scale landscaping and fencing. New facilities include vehicle storage facilities, headworks, electrical building, bulk storage, and Line Crew (collection systems) support facilities. Architectural design upgrades focused on new and remodeled repair bays and maintenance facilities, administrative offices, employee lockers, and training rooms.
PROJECT CONTACT
LOCATION
Oak Lodge, OR
OWNER
Oak Lodge Sanitary District
CONTRACTOR
Mortenson Construction
SIZE
6 acres
COMPLETED
2012
Extensive programming interviews were conducted with line crew, stormwater, and operations staff groups resulting in a programming document including parking plans and equipment lists, followed by master plan recommendations. Views of the Willamette River were retained and celebrated in office building and break room spaces.
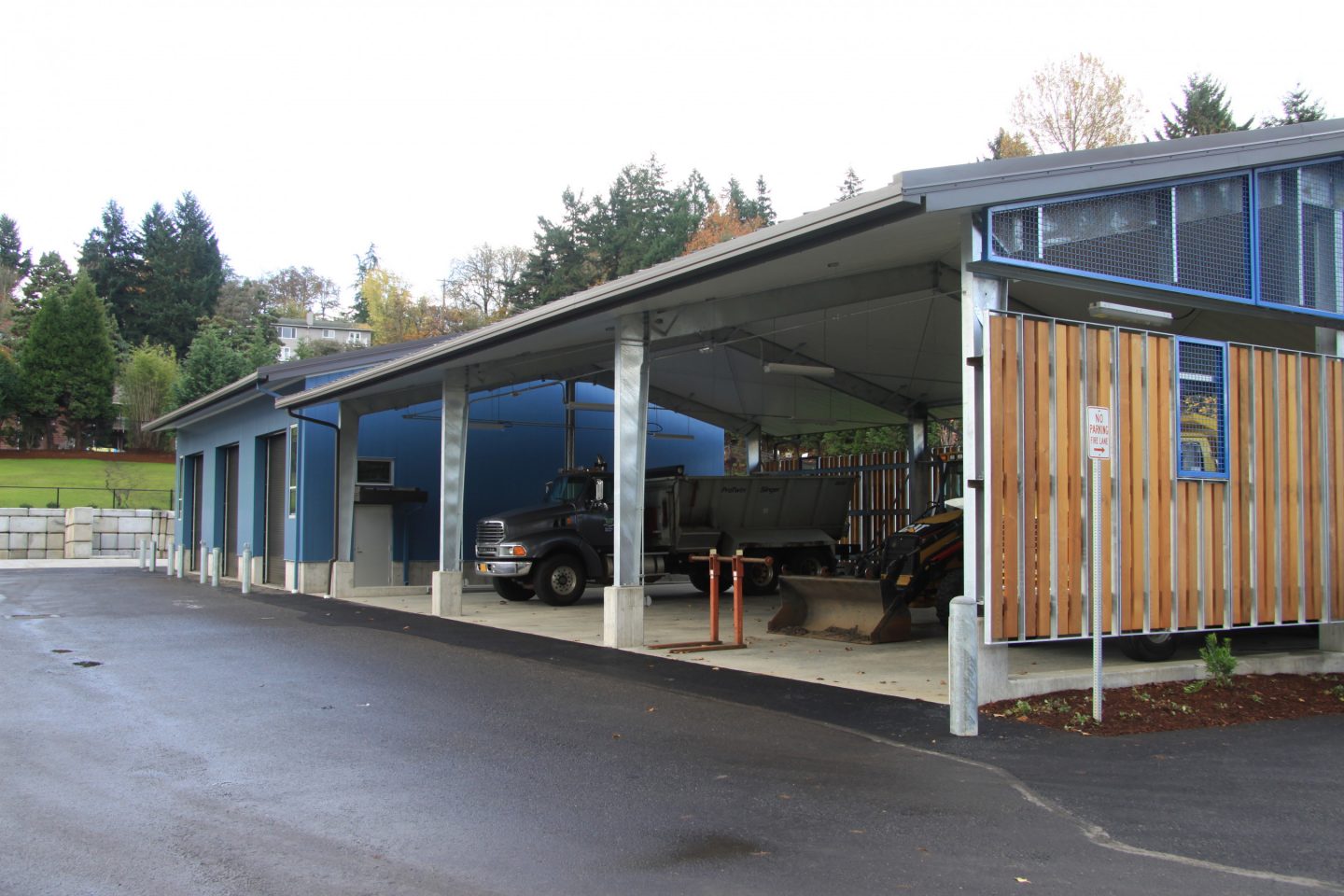
Residential scale landscape features soften the plant edges to blend more with the adjacent neighborhood.
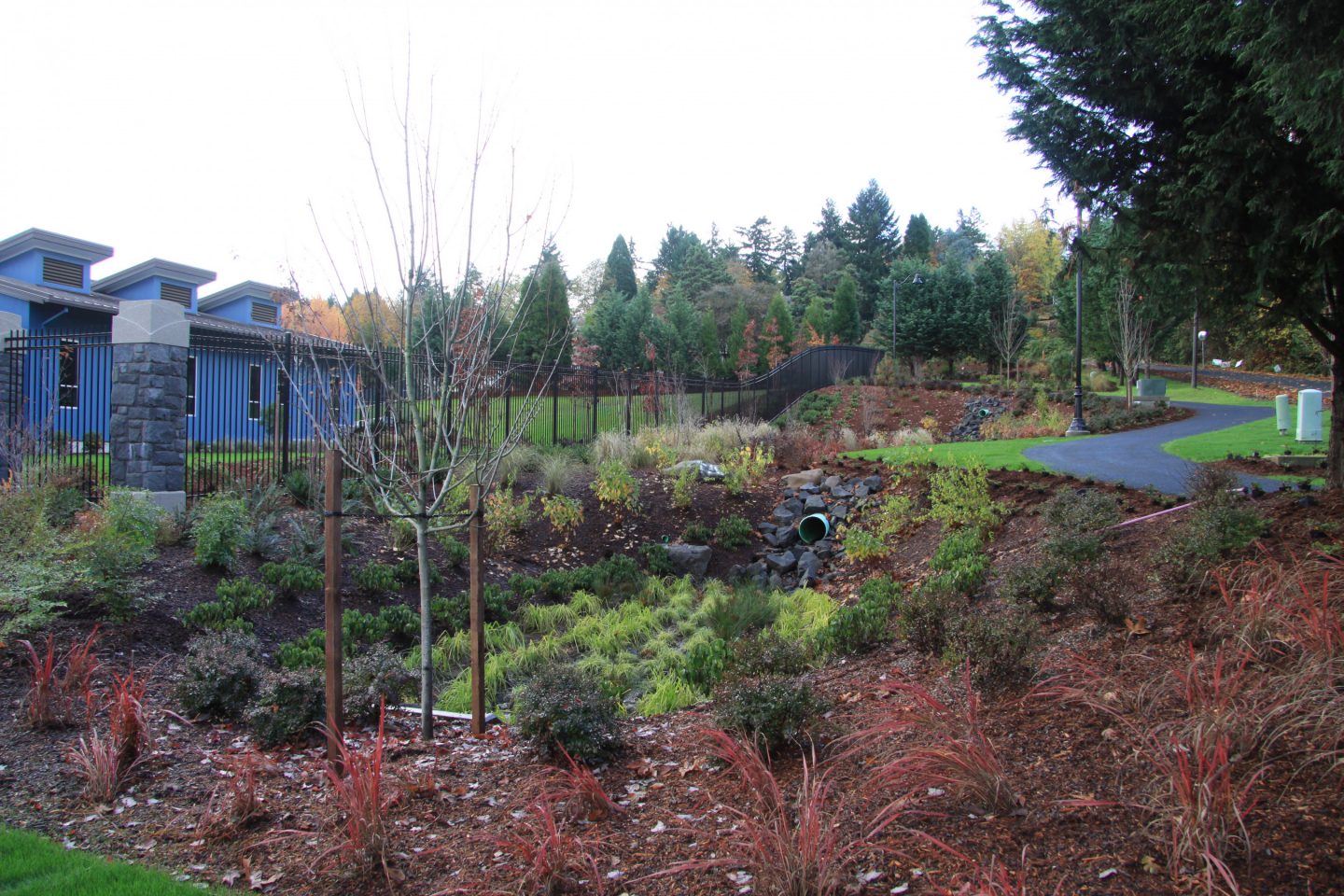
RELATED PROJECTS
No post found!

