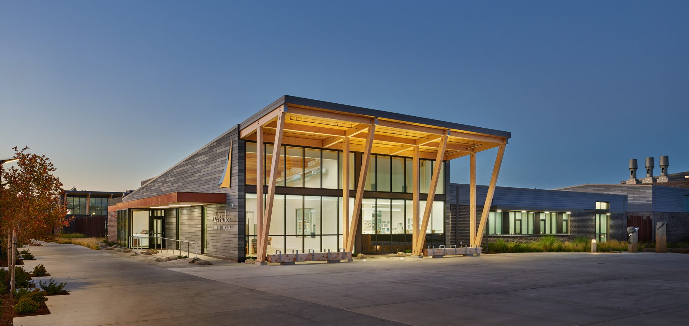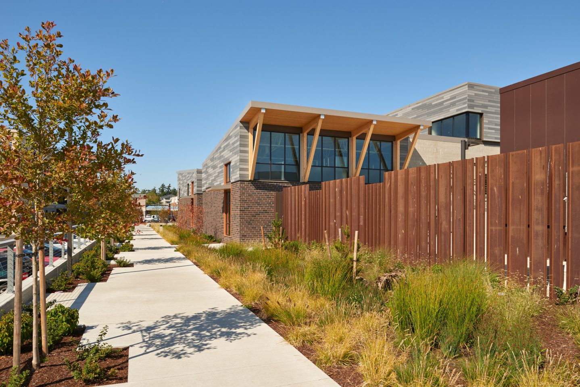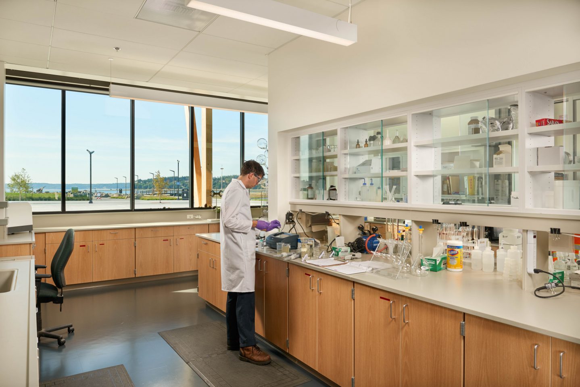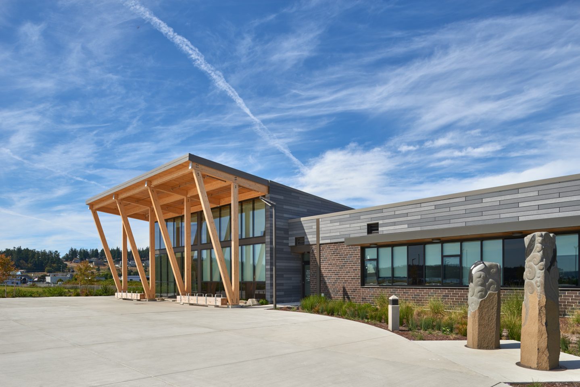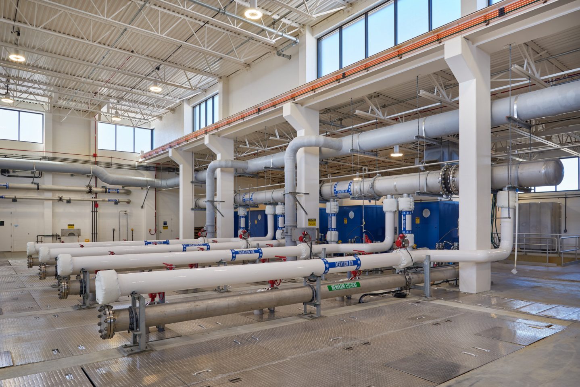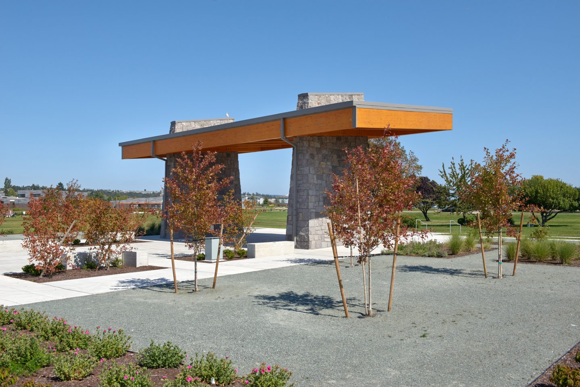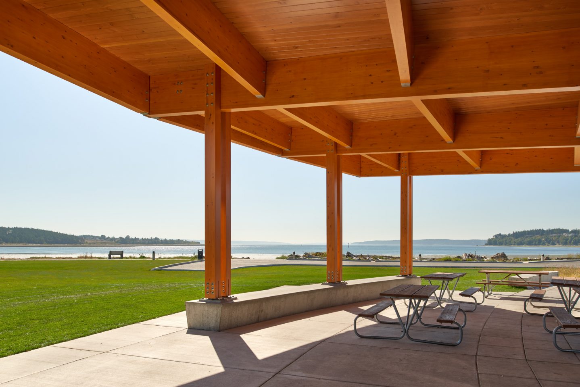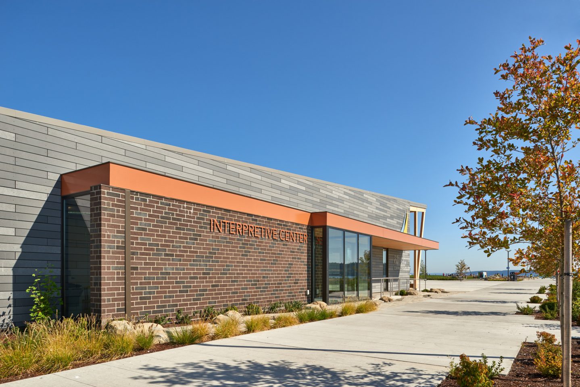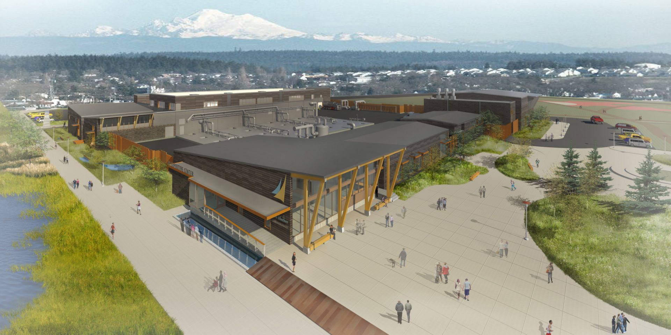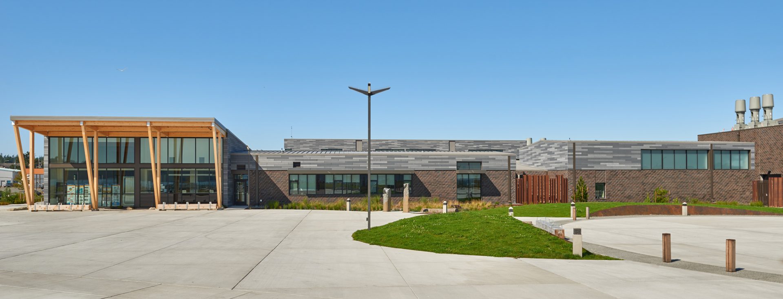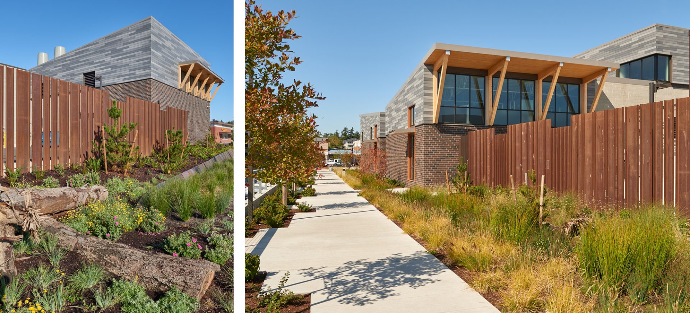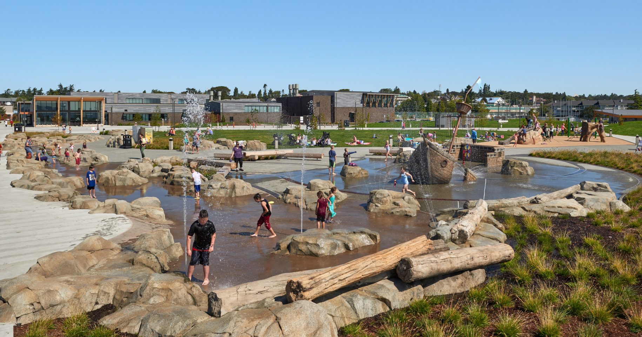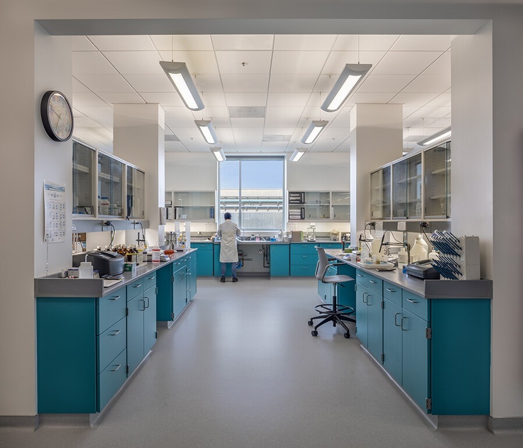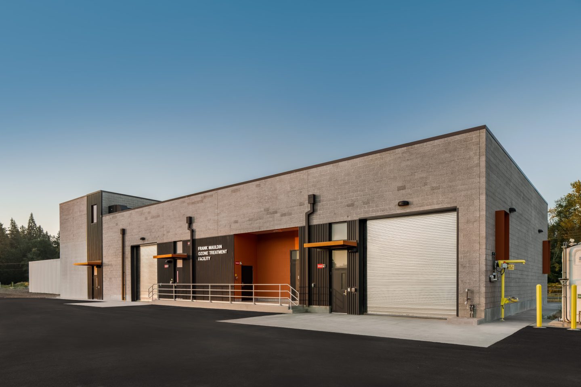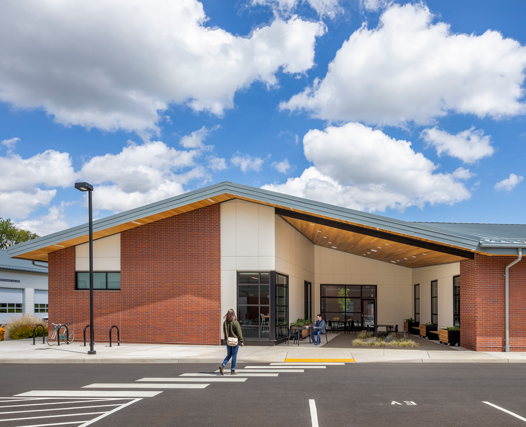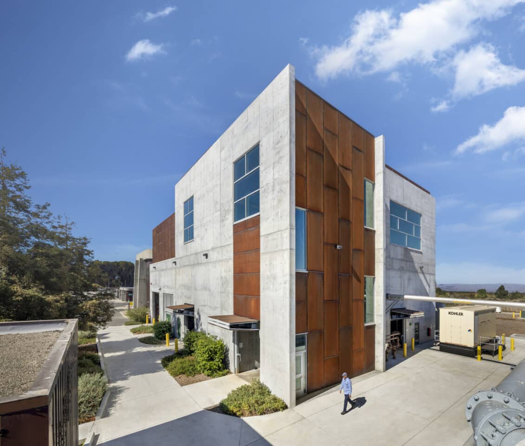Oak Harbor Clean Water Facility
An innovative, new, and sustainable, membrane bioreactor (MBR) Clean Water Facility in a small coastal community. Located within a commercial district on the waterfront, directly adjacent to the celebrated Windjammer Park, the new structure is designed to be a civic asset woven into the community fabric. With plans for further commercial development and new public use facilities along the perimeter of the site, this project provides a groundbreaking approach to integrating economic development, recreational uses, and wastewater treatment into an urban environment.
PROJECT CONTACT
LOCATION
Oak Harbor, WA
OWNER
City of Oak Harbor
CONTRACTOR
Hoffman Construction
SIZE
3 acres
COMPLETED
2018
SUSTAINABLE ELEMENTS
LEED Silver Certified
AWARDS
2020 Water/Environment Best Project, Regional Best Projects, ENR
2019 ACEC Washington State Excellence in Engineering Award
2019 Masonry Institute of Washington Excellence in Masonry Award, First Place: Government and Public
2019 NWCCC Award for Innovation and Achievement in Sustainability
2019 APWA National Public Works Project of the Year, Environment Category – More than $75 million
2018 WACA Excellence in Concrete Award, Infrastructure
2017 NOMA Citation Award, Unbuilt Category
PHOTOGRAPHER
Thomas Harris
Incorporating green building technology, the facility engages and contributes to its urban site, while achieving sustainability measures adapted to Washington State’s updated energy code compliance. The Administration and Maintenance buildings are LEED Silver certified. Harvesting the heating and cooling from the plant processes, the team designed a sustainable system that increases the mechanical efficiency of the buildings.
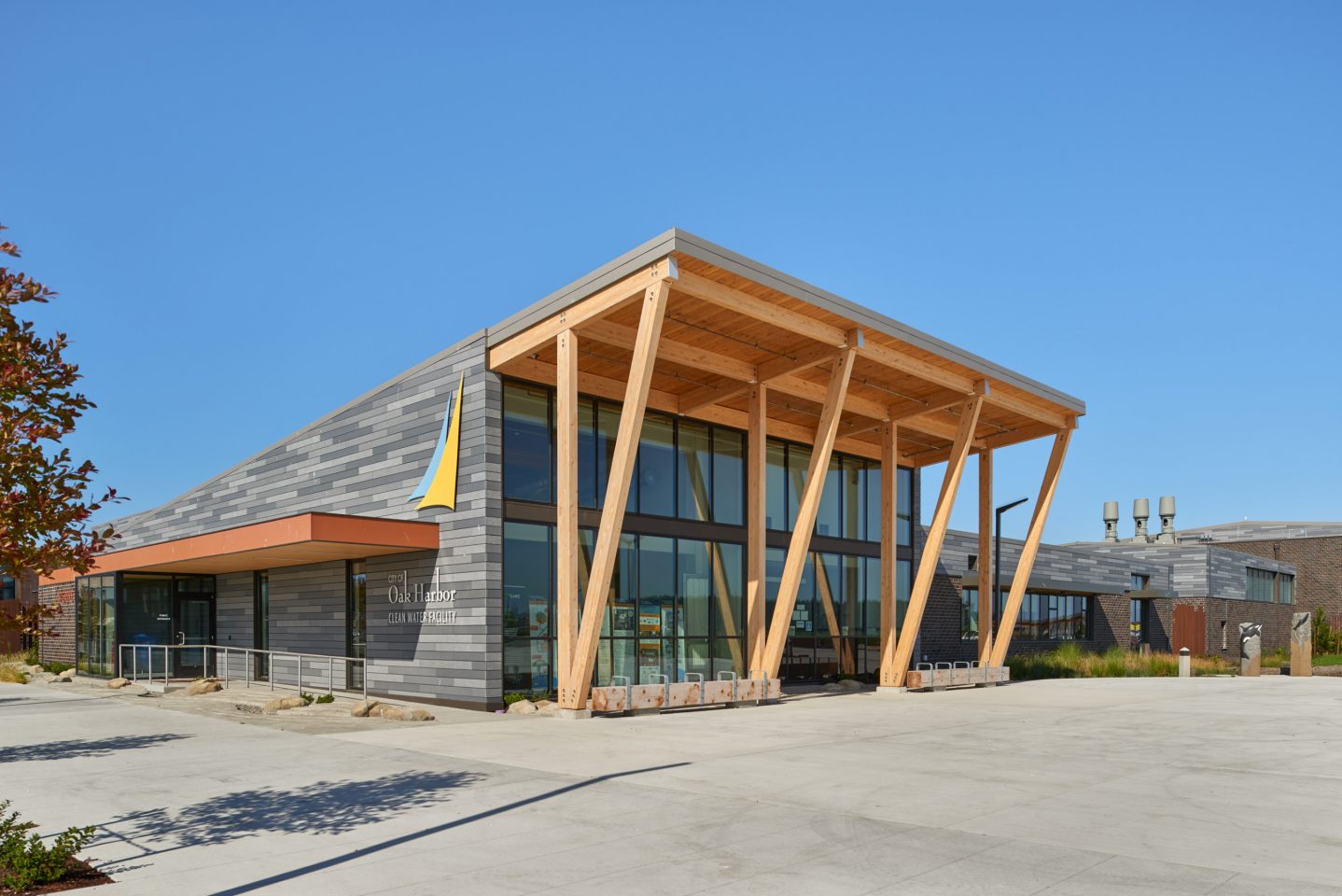
An Interpretive Center is located at the main entrance to the park and allows views into state-of-the-art laboratory spaces
As with many of our large infrastructure projects, the design of this new plant involved a lengthy public outreach process. The City of Oak Harbor, Carollo Engineers, and MWA conducted a multi-year public involvement to site the plant. Working with the landscape architect, MWA co-facilitated numerous community outreach meetings to inform the overall design. A large Community Advisory Group and project website were established to foster inclusiveness and an outcome that is well-received by residents and the general public.
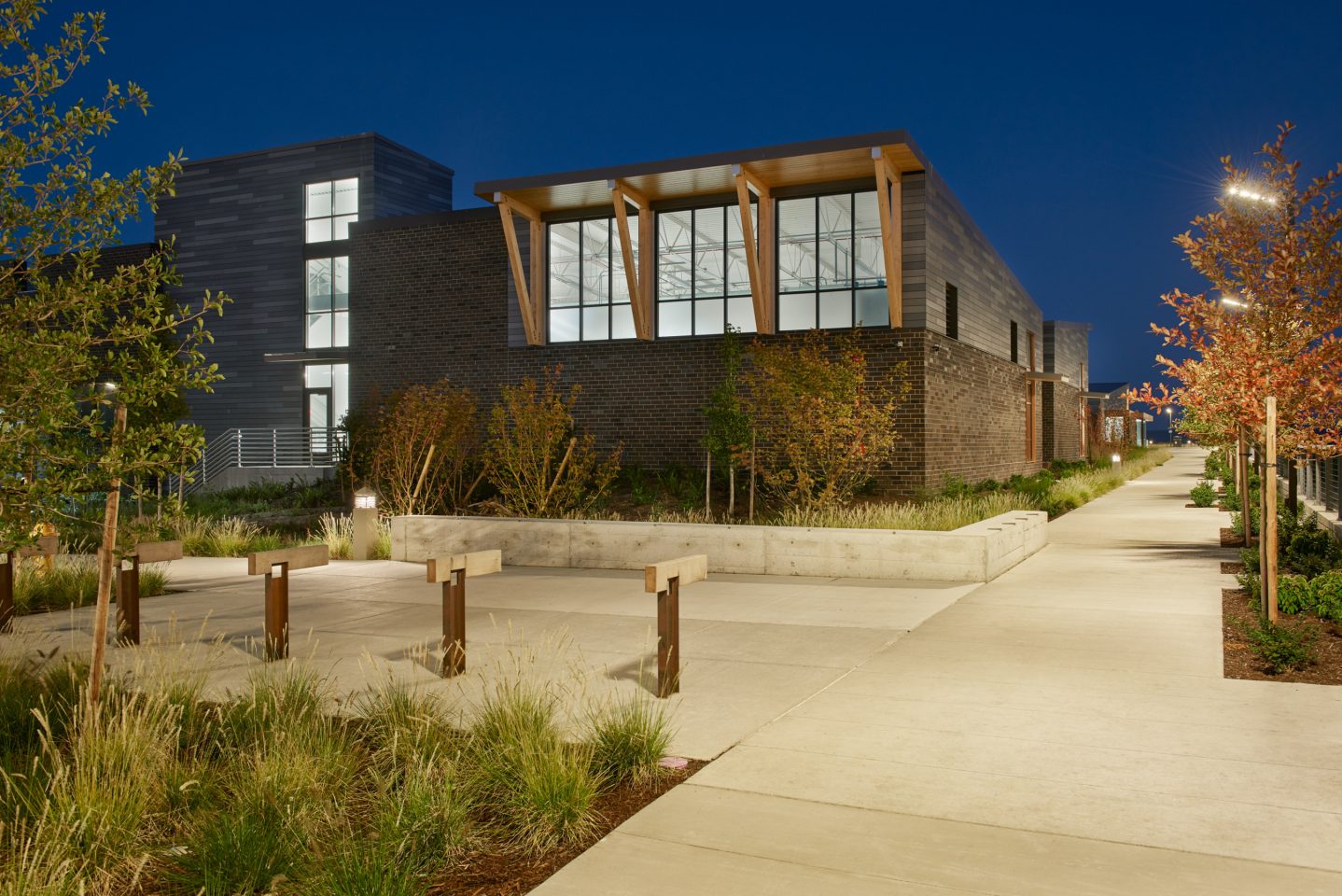
Varied sloping heights and rooflines help break up the massing while sightlines to the park and water are focused and enhanced for day and night activities
Strategically placed viewing windows along the perimeter allow passersby to see the plant at work.
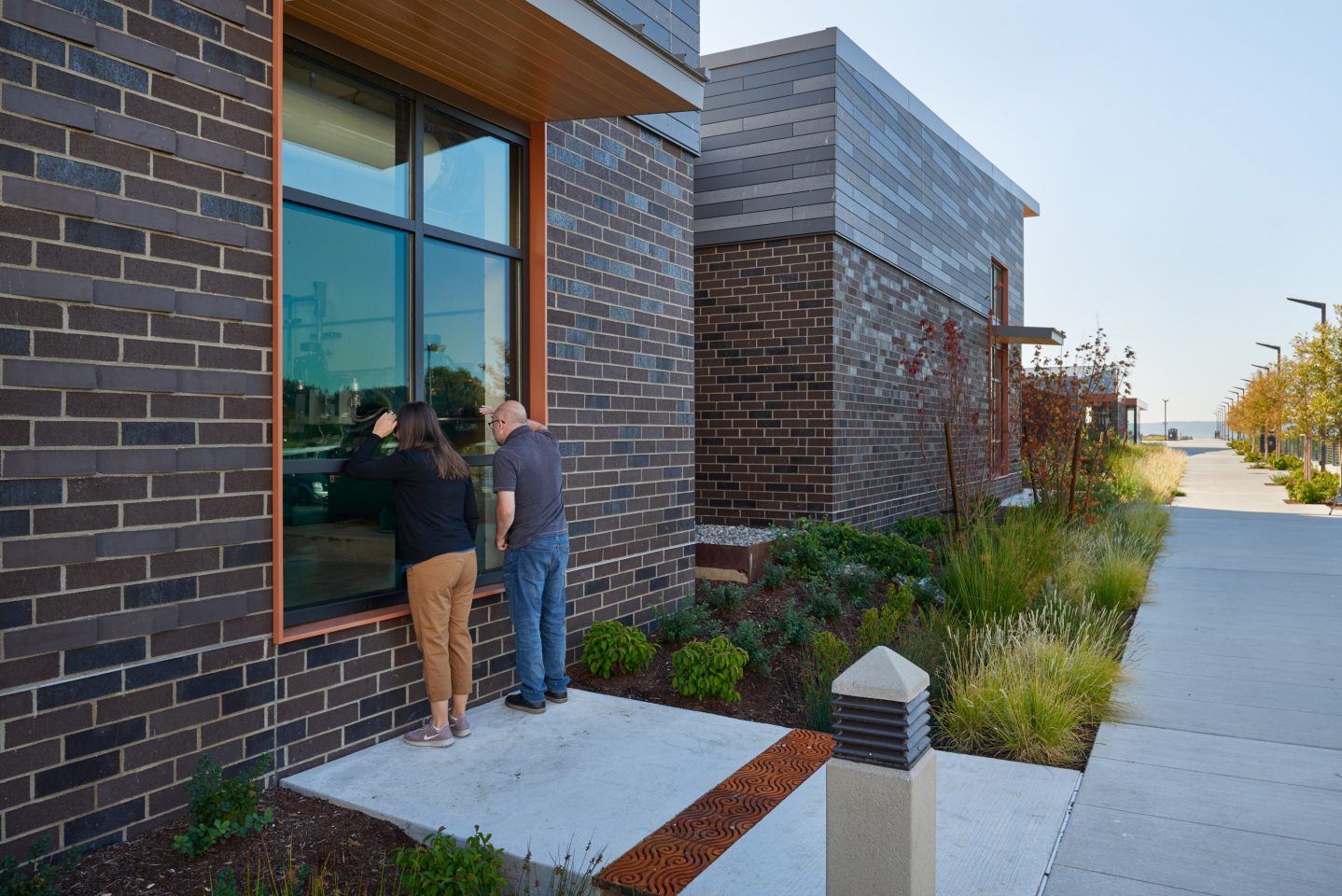
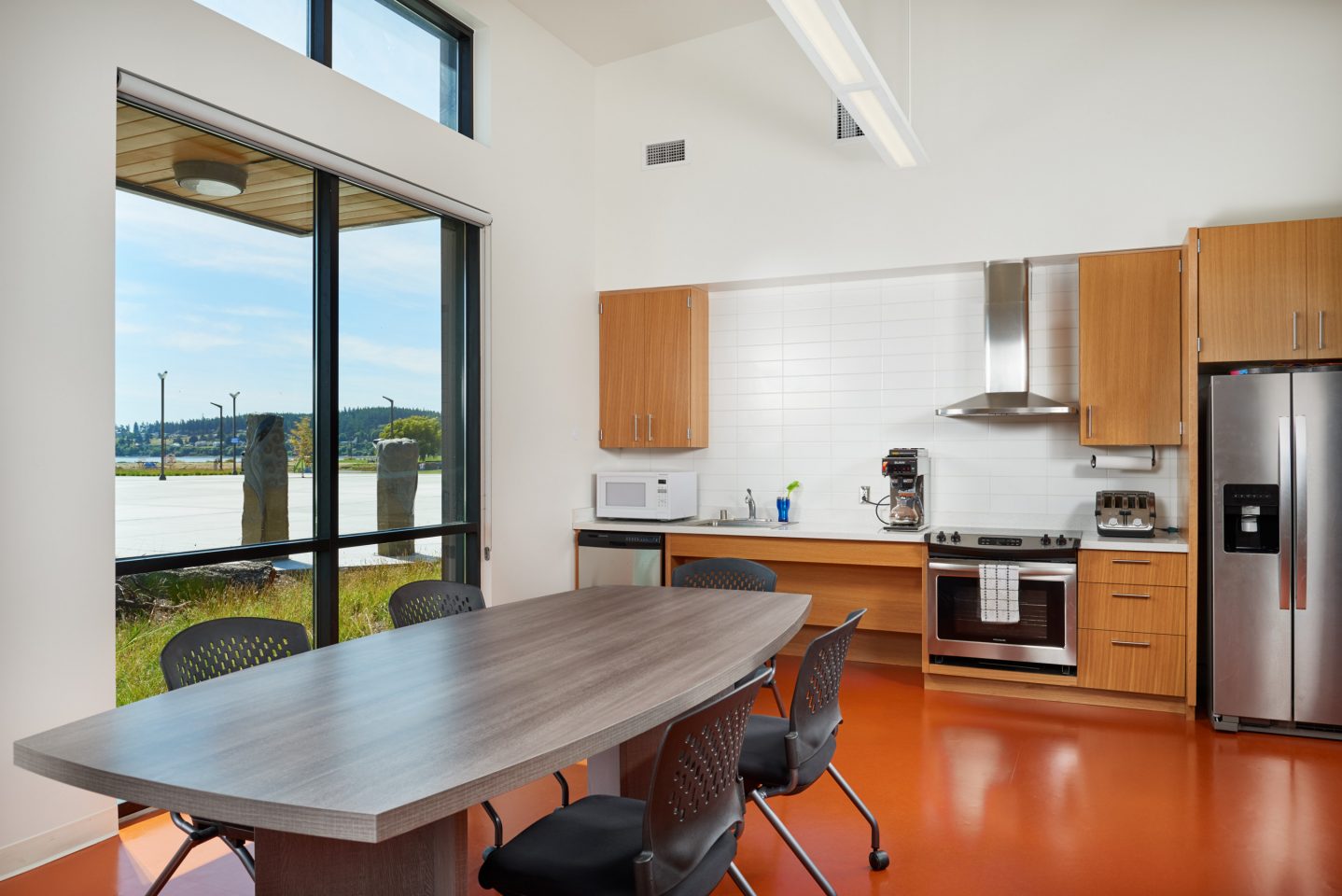
Staff break room provides ample daylight and views to the harbor and Windjammer Park.
MWA was asked to master plan improvements to Windjammer Park to weave the new development into the existing context. The result is that the civic infrastructure improvements provide numerous park amenities including water features, accessible facilities, and vehicle/pedestrian connectors to the surrounding community.
Wind shelters consist of benches with slatted steel wind barrier walls.
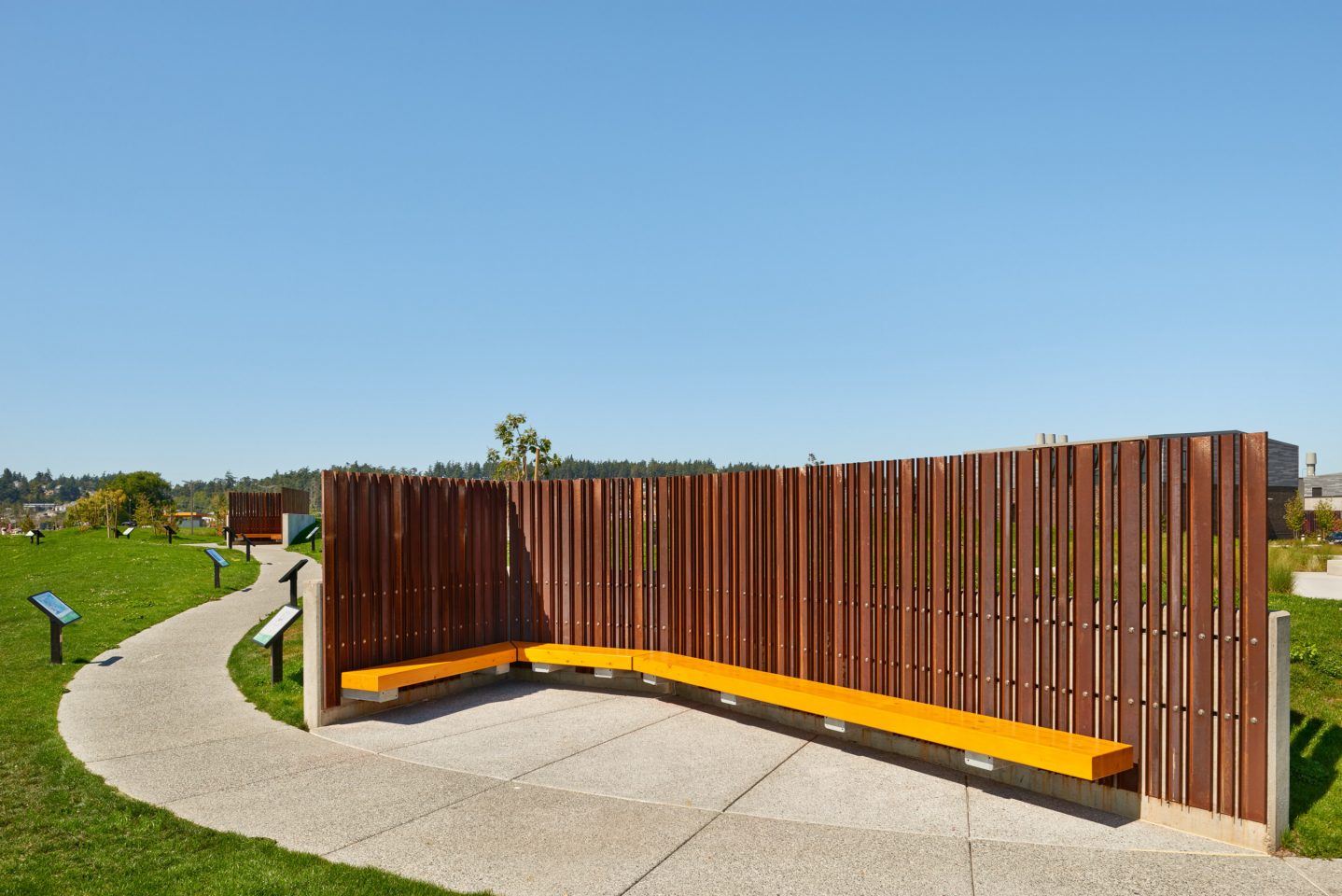
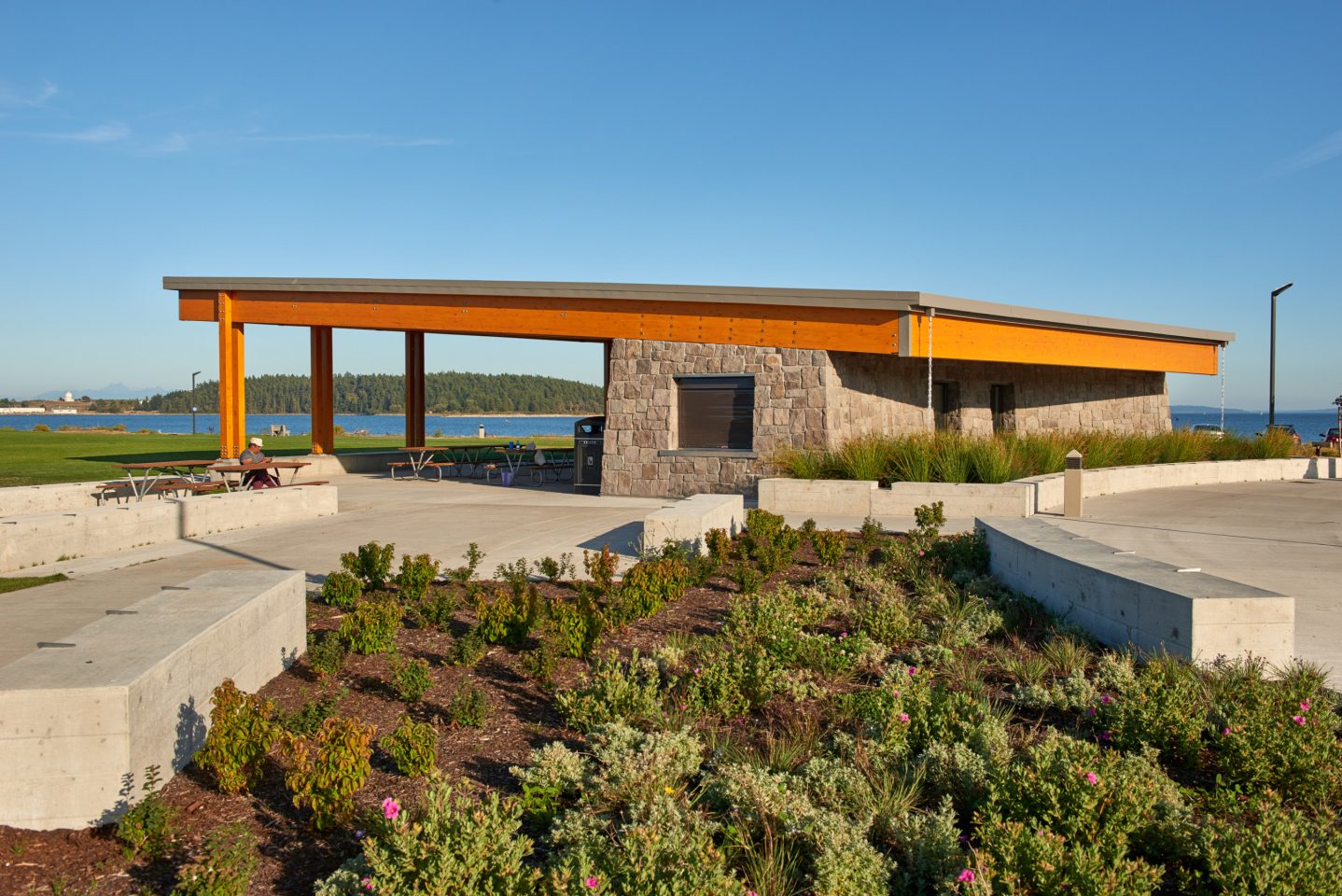
Several park structures were designed for this active public site, including large outdoor picnic shelters with kitchens.

