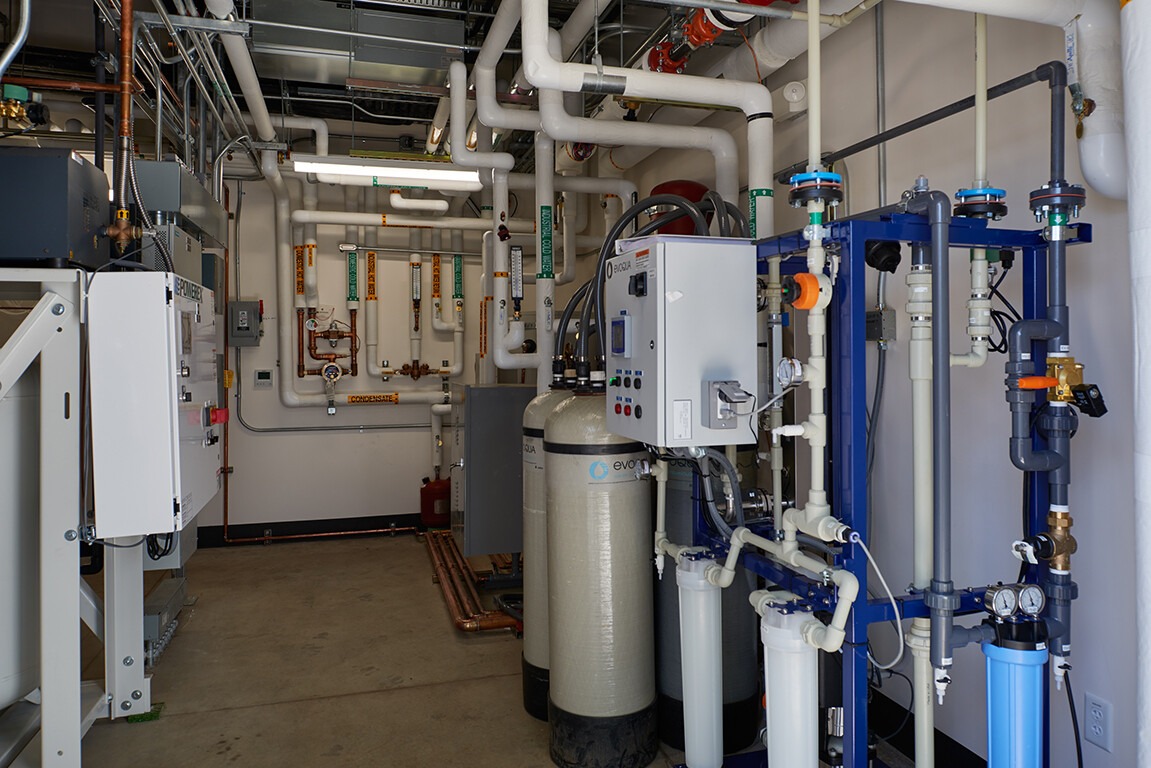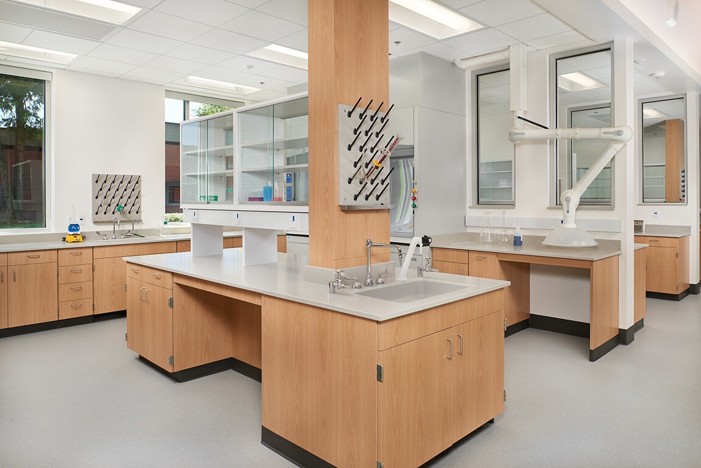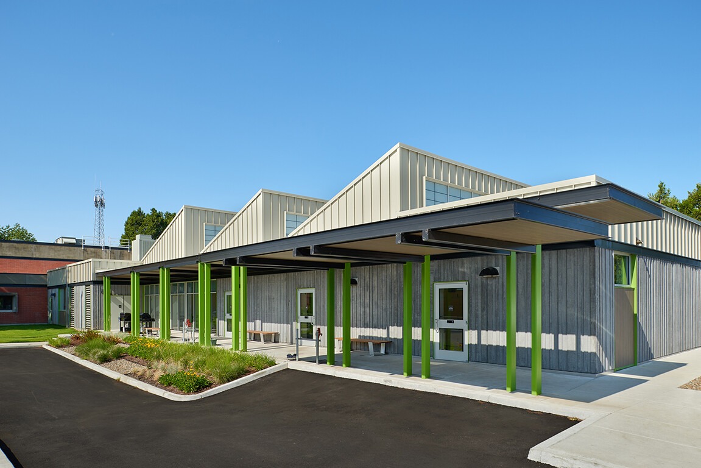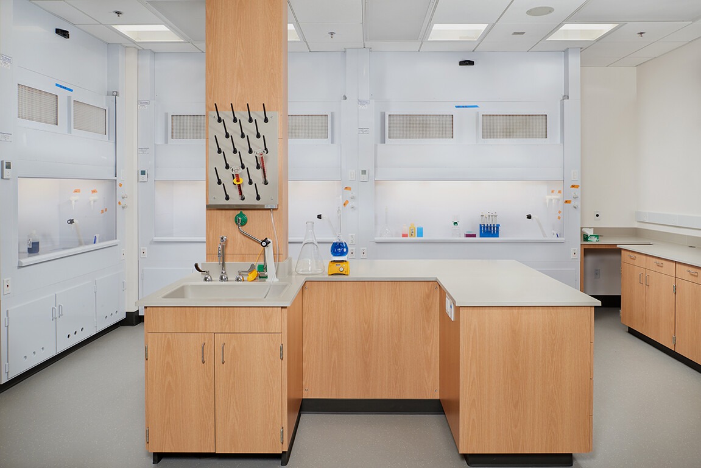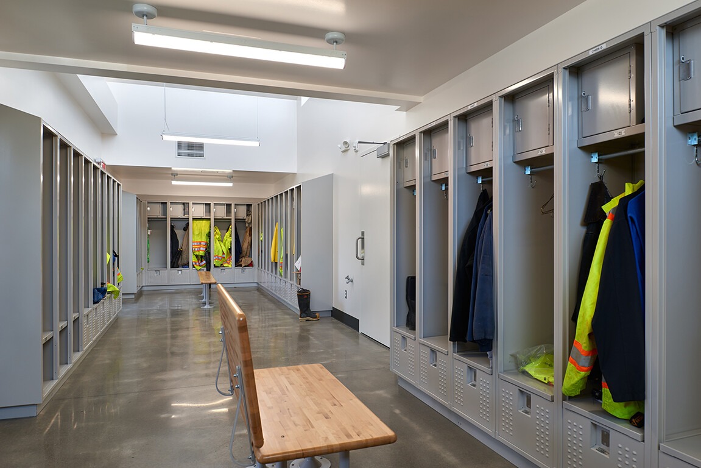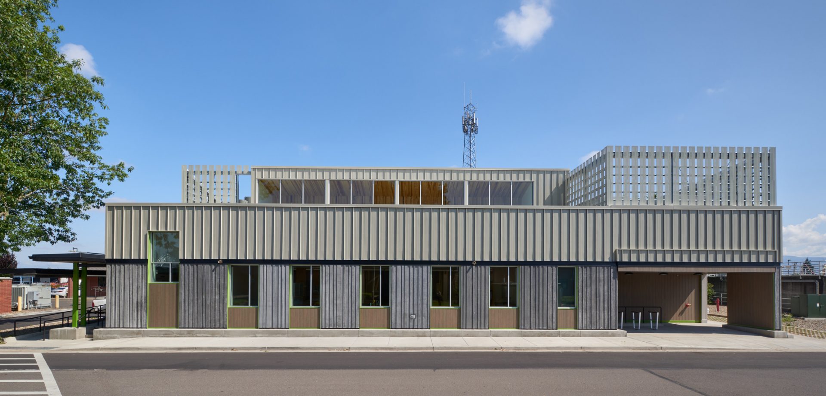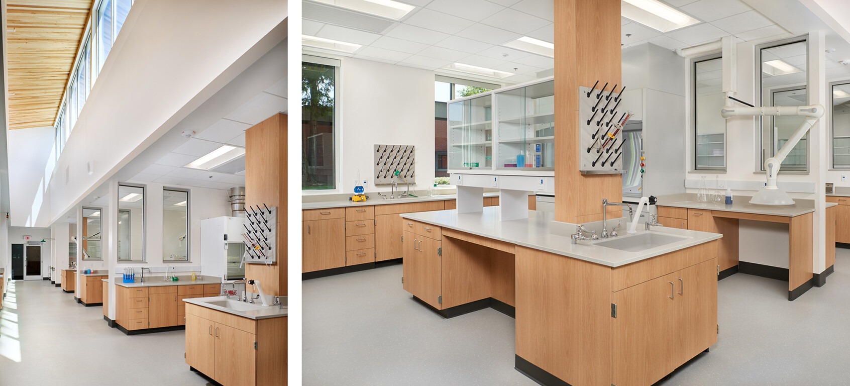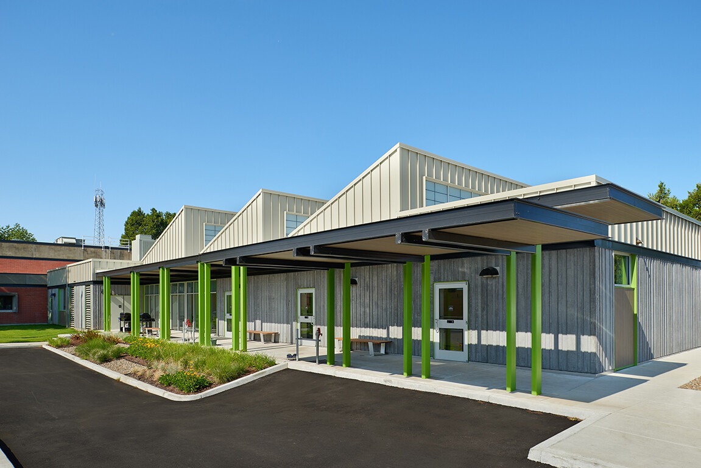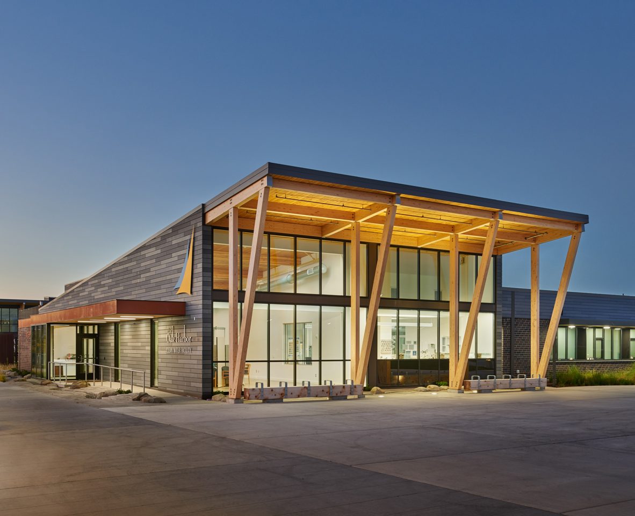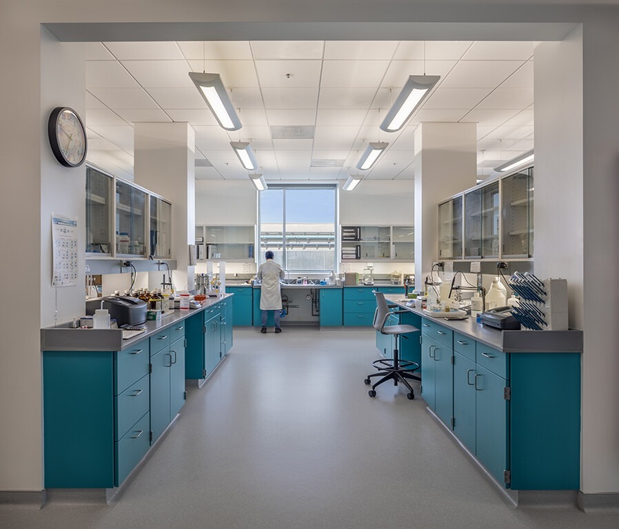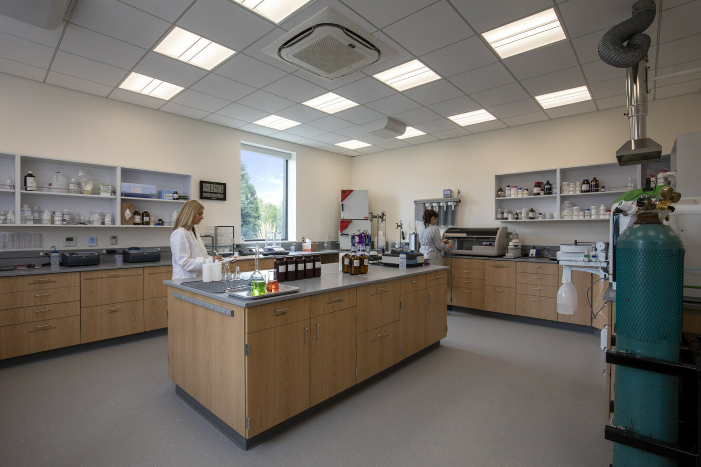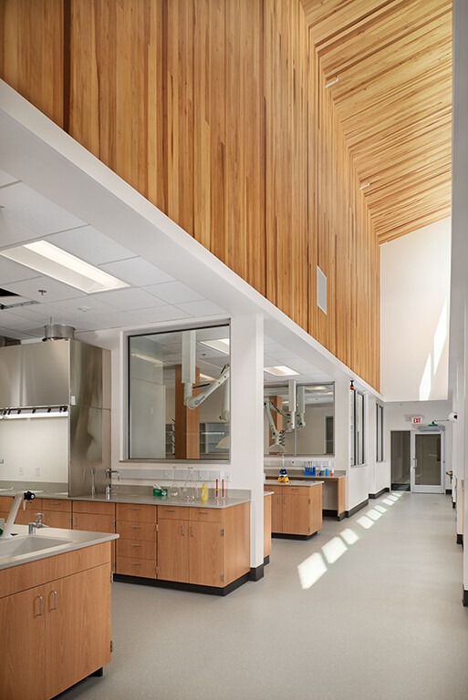MWMC operations & maintenance building
MWA worked with the Metropolitan Wastewater Management Commission to develop a 30-year strategy for Laboratory, Maintenance and Operations facility improvements at its Water Pollution Control Facility. The result is a balance of renovation and new construction improvements to the plant’s existing administrative/operations and maintenance buildings, a new laboratory, and related site improvements.
PROJECT CONTACT
LOCATION
Eugene, OR
OWNER
City of Springfield
CONTRACTOR
Wildish Building Co
SIZE
Maintenance 16,456 SF
Laboratory 8,922 SF
COMPLETED
2019
SUSTAINABLE ELEMENTS
Solar Array
Thermal Efficiencies
PHOTOGRAPHER
Thomas Harris
Structural Insulated Concrete Panels were used for thermal efficiency, to meet stringent Oregon building codes, and facilitate construction phasing.
Design strategies focused on providing personnel with a clean, high quality work environment while reducing operating costs, allowing flexibility to accommodate 30-year needs, promote multidisciplinary teaming, and minimize the project’s environmental footprint.
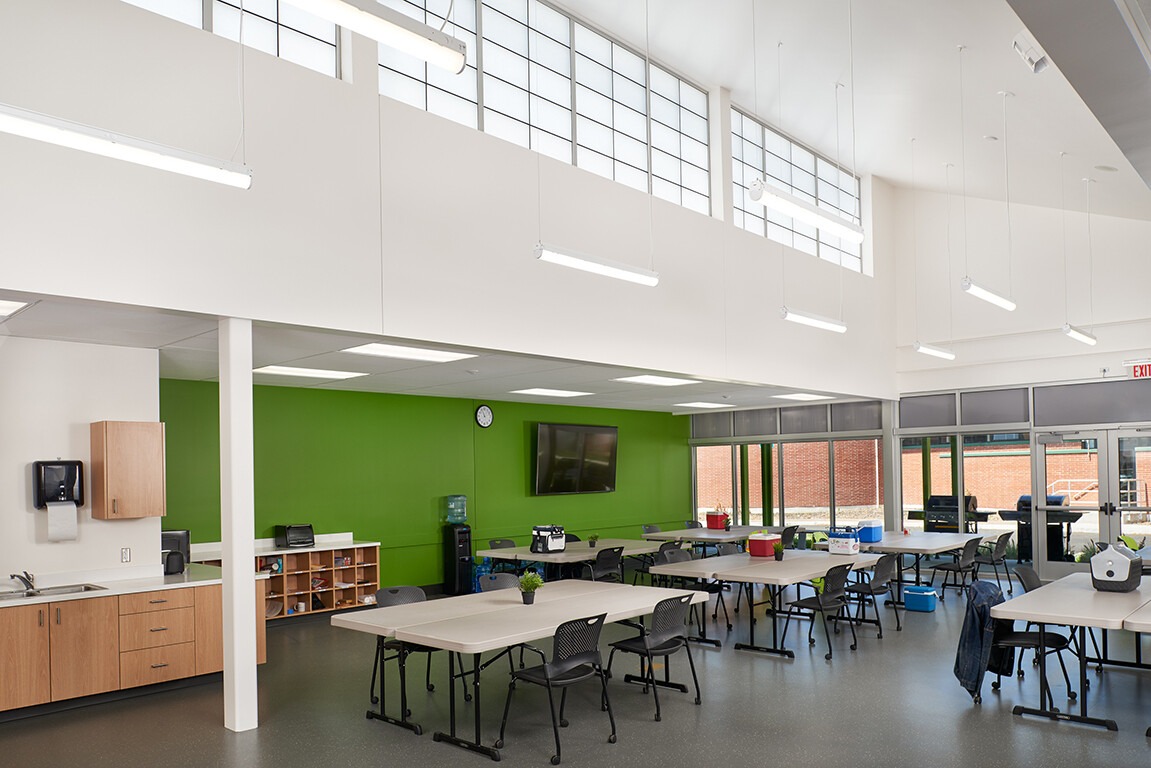
Sustainable measures include natural daylighting and ventilation, thermal envelope, lighting controls, and renewables including solar PV array and thermal systems tapping into the plant heat loop.
Stormwater strategies were designed to utilize natural processes, including native landscaping for onsite treatment and infiltration planters.
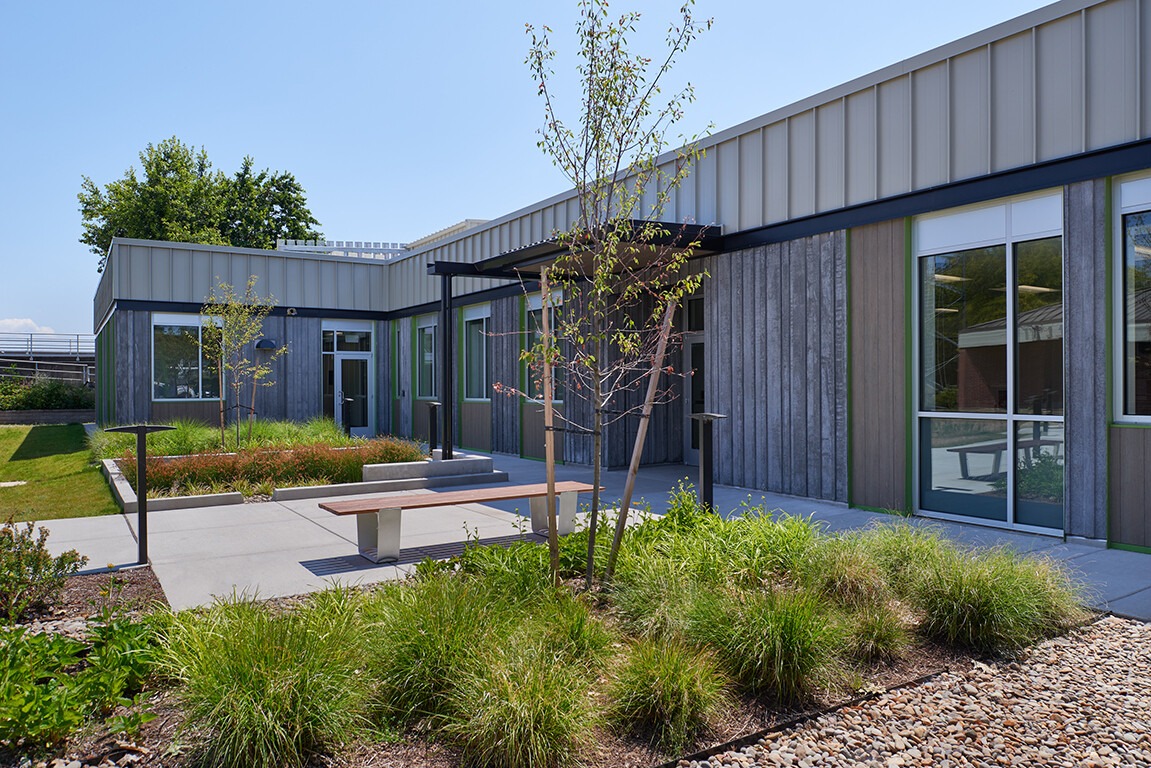
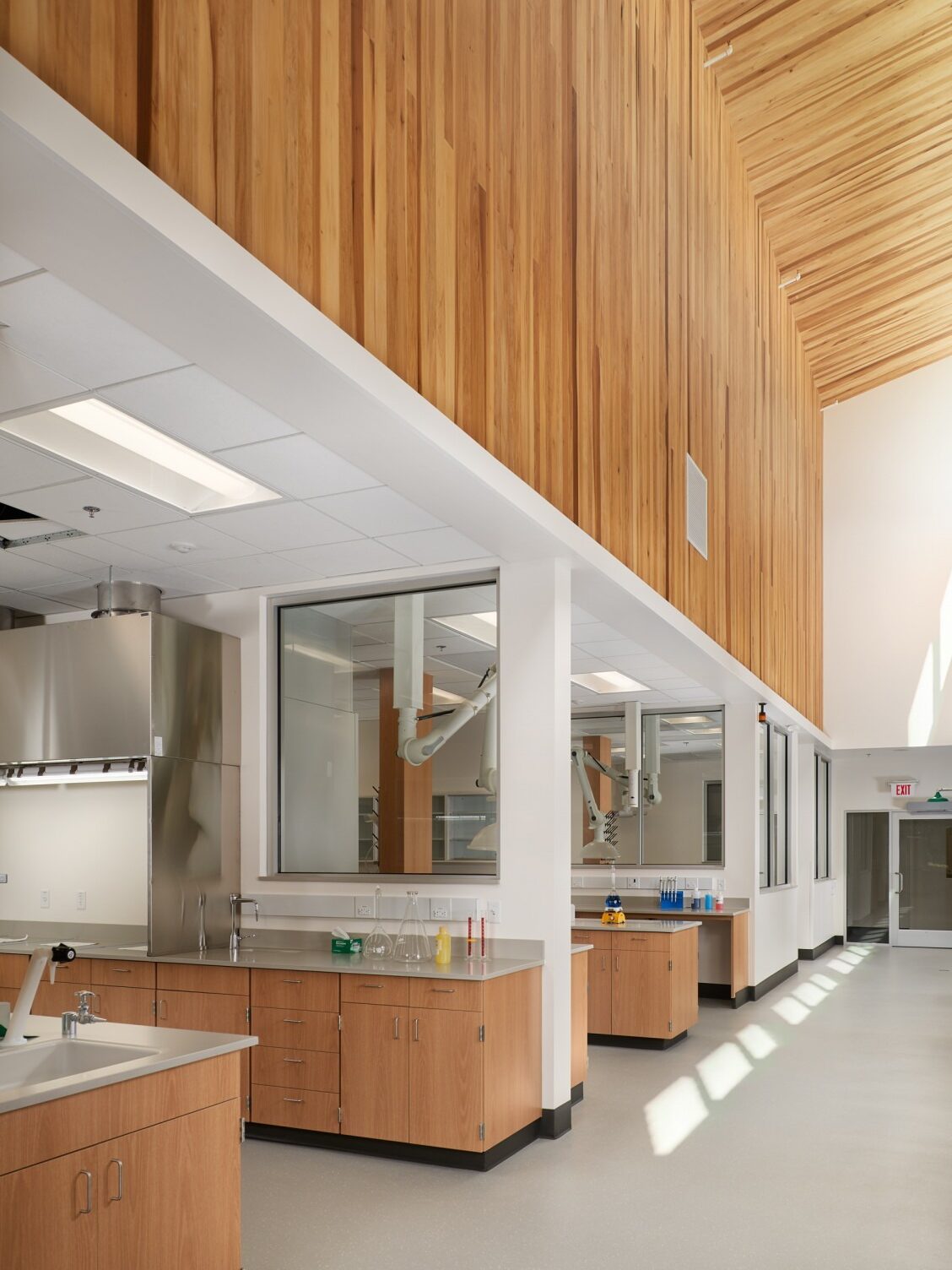
Locally sourced Poplar is used in the roof window soffit to warm and direct daylight into the central circulation spine for the new laboratory.
Multifunction lab mechanical room serves Di water, acid waste neutralization system, house lab gases and also provides pumps and controls that share energy with the plant heating loop.
