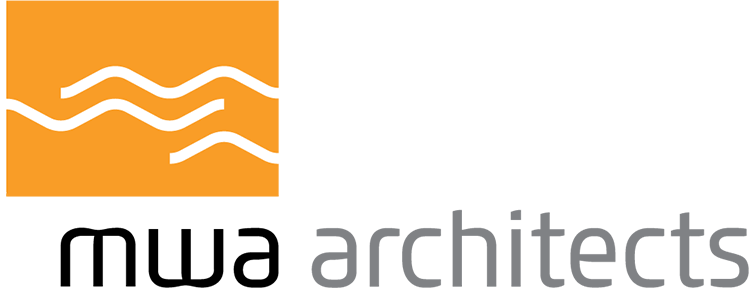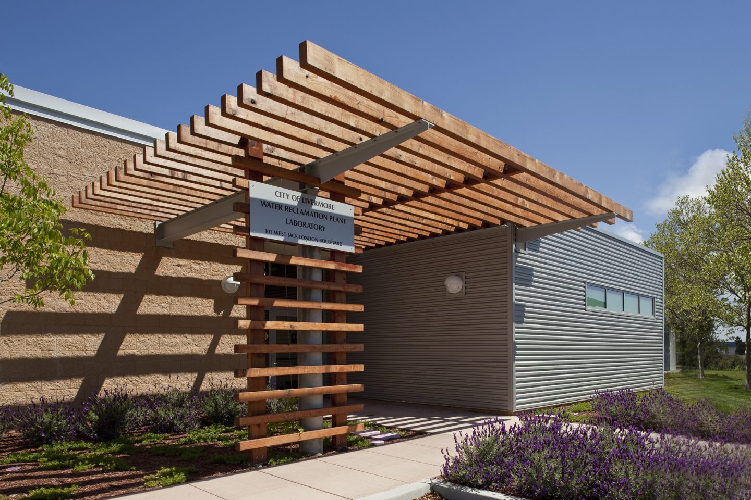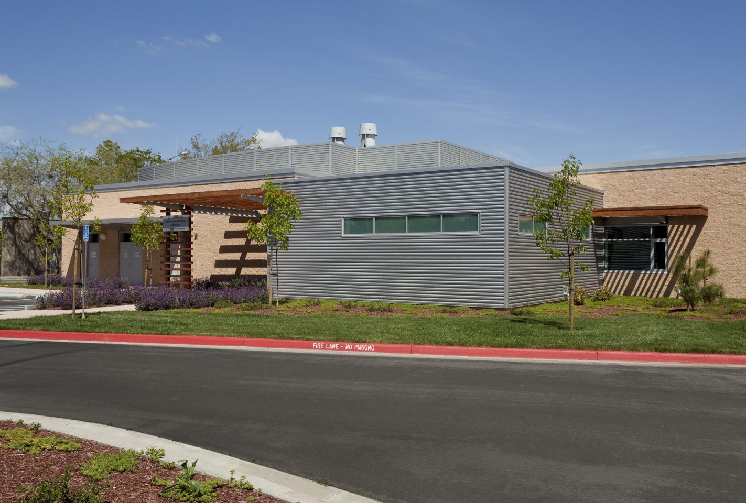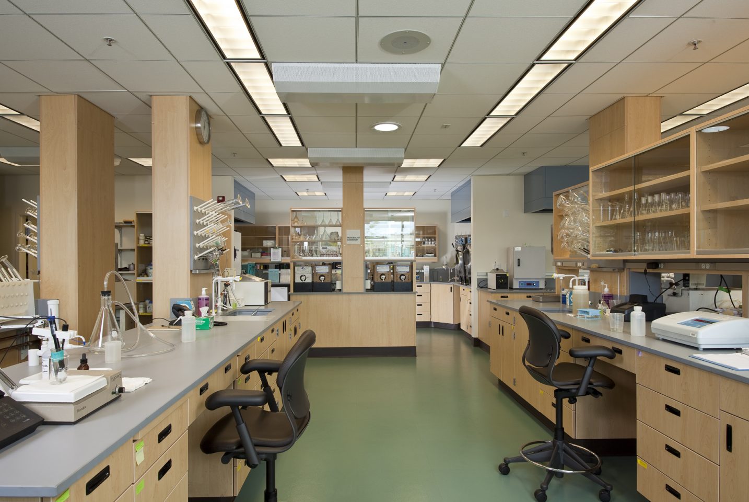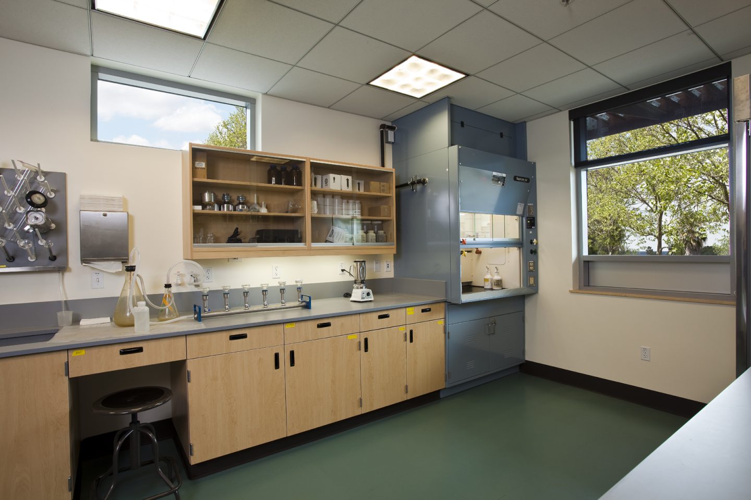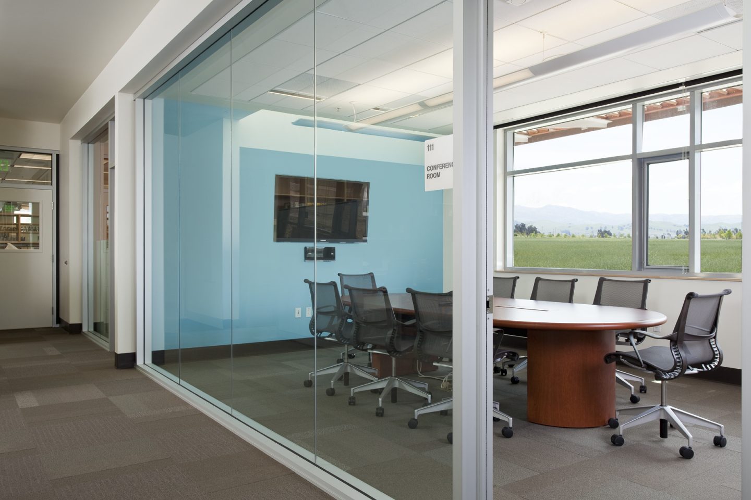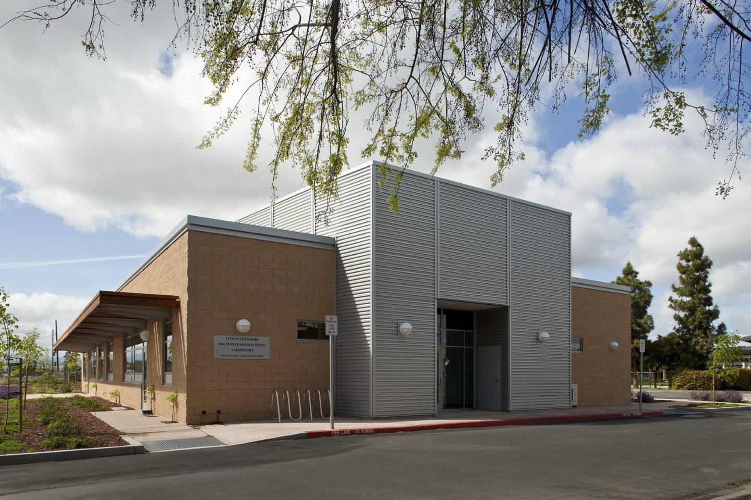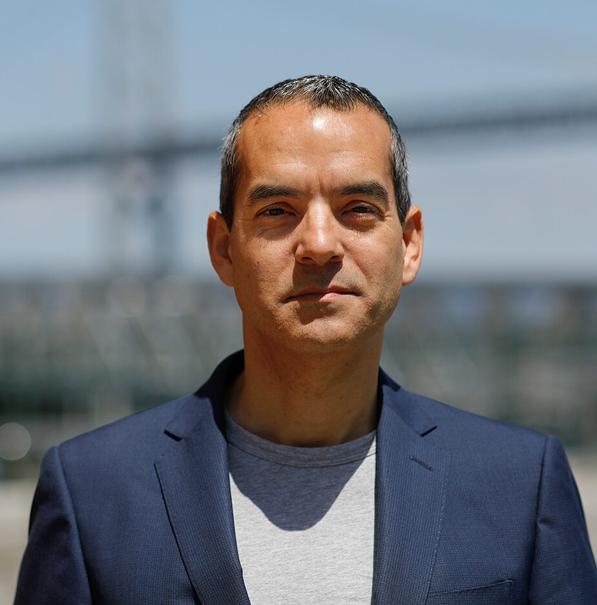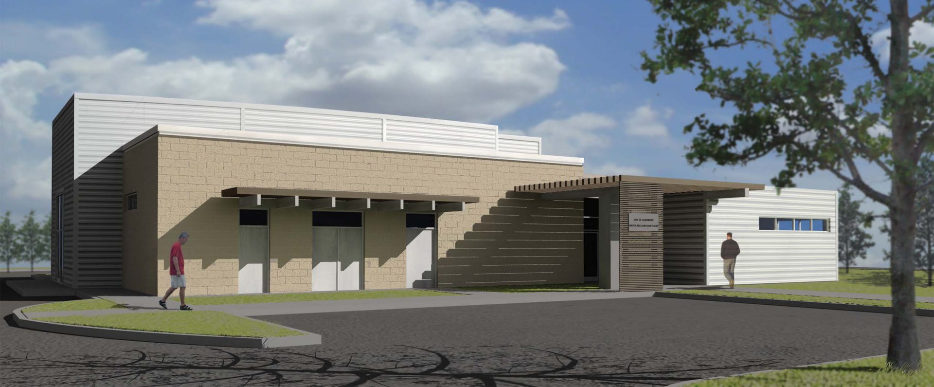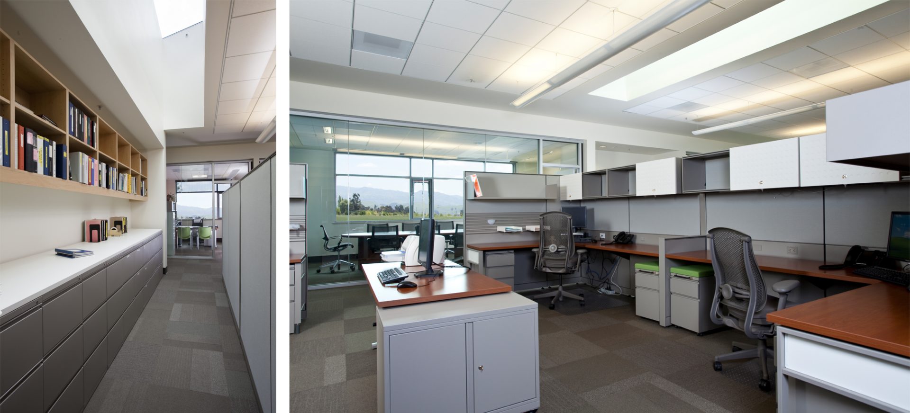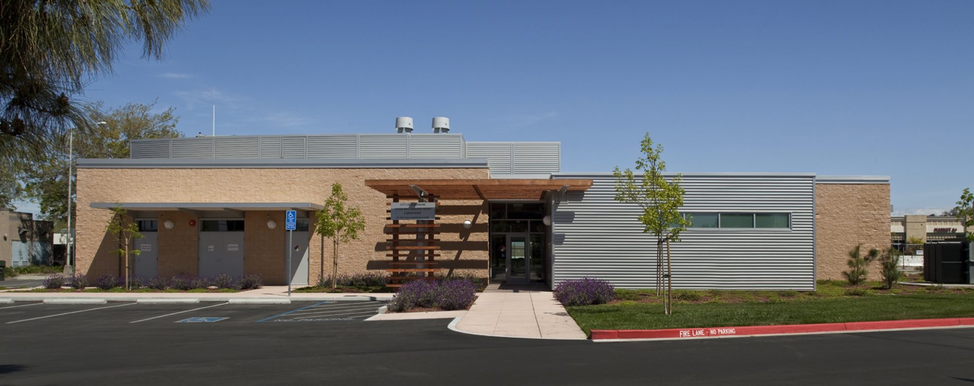livermore water quality laboratory
This new laboratory building provides functional, intuitive, secure and comfortable space for the staff by integrating important sustainable elements of daylighting and views as well as ergonomic features into the specific programmed lab functions.
PROJECT CONTACT
LOCATION
Livermore, CA
OWNER
City of Livermore
SIZE
7,090 SF
COMPLETED
2010
SUSTAINABLE ELEMENTS
Designed to LEED Silver
PHOTOGRAPHER
Russell Abraham
The building is defined by four separate lab functions requiring 24/7 circulation and access: the main lab, the sample receiving lab, the operative lab and the source control lab. The building floor plan is designed so that entrances accommodate ease of access as well as provide security for separation of the labs which share common support spaces including office space, a conference room and storage spaces.
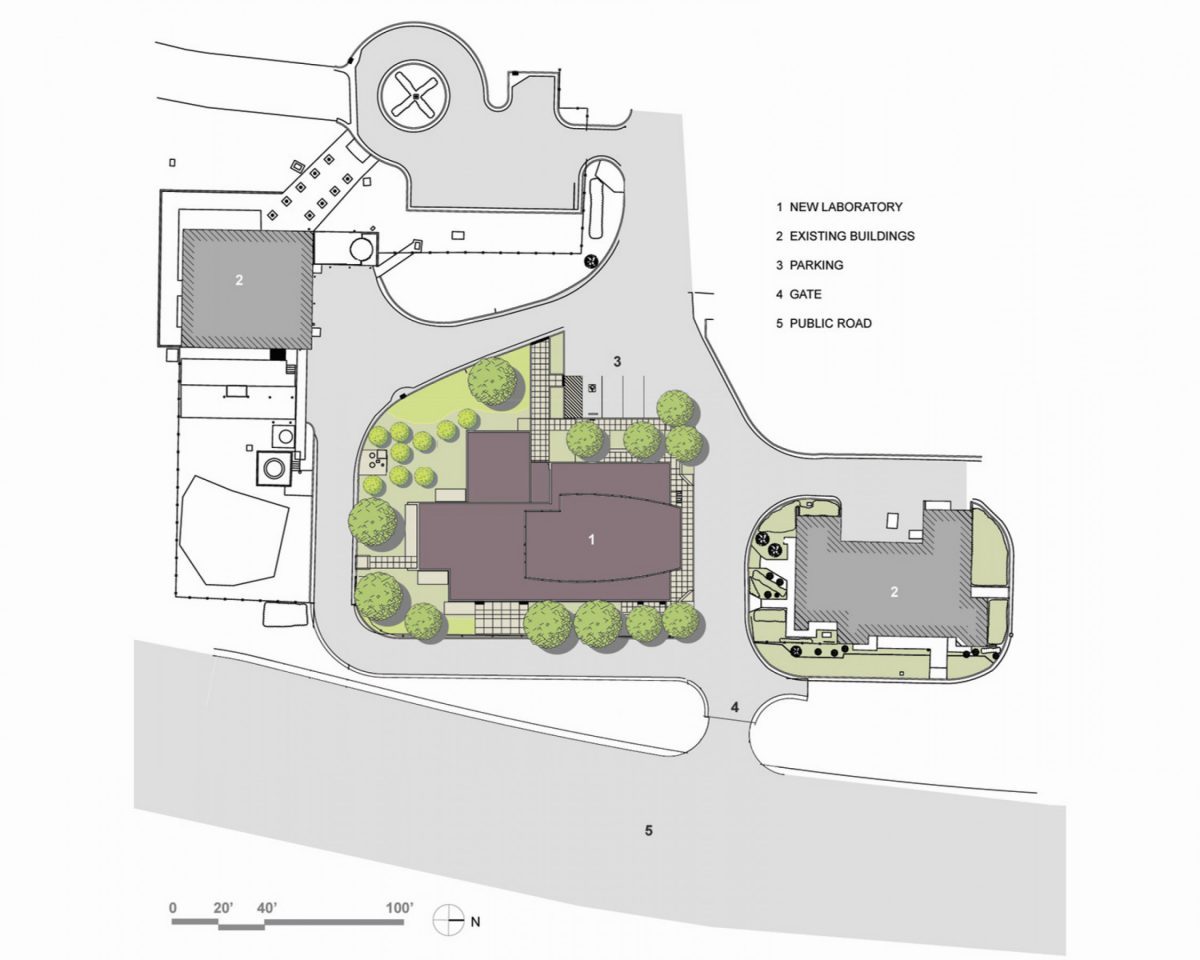
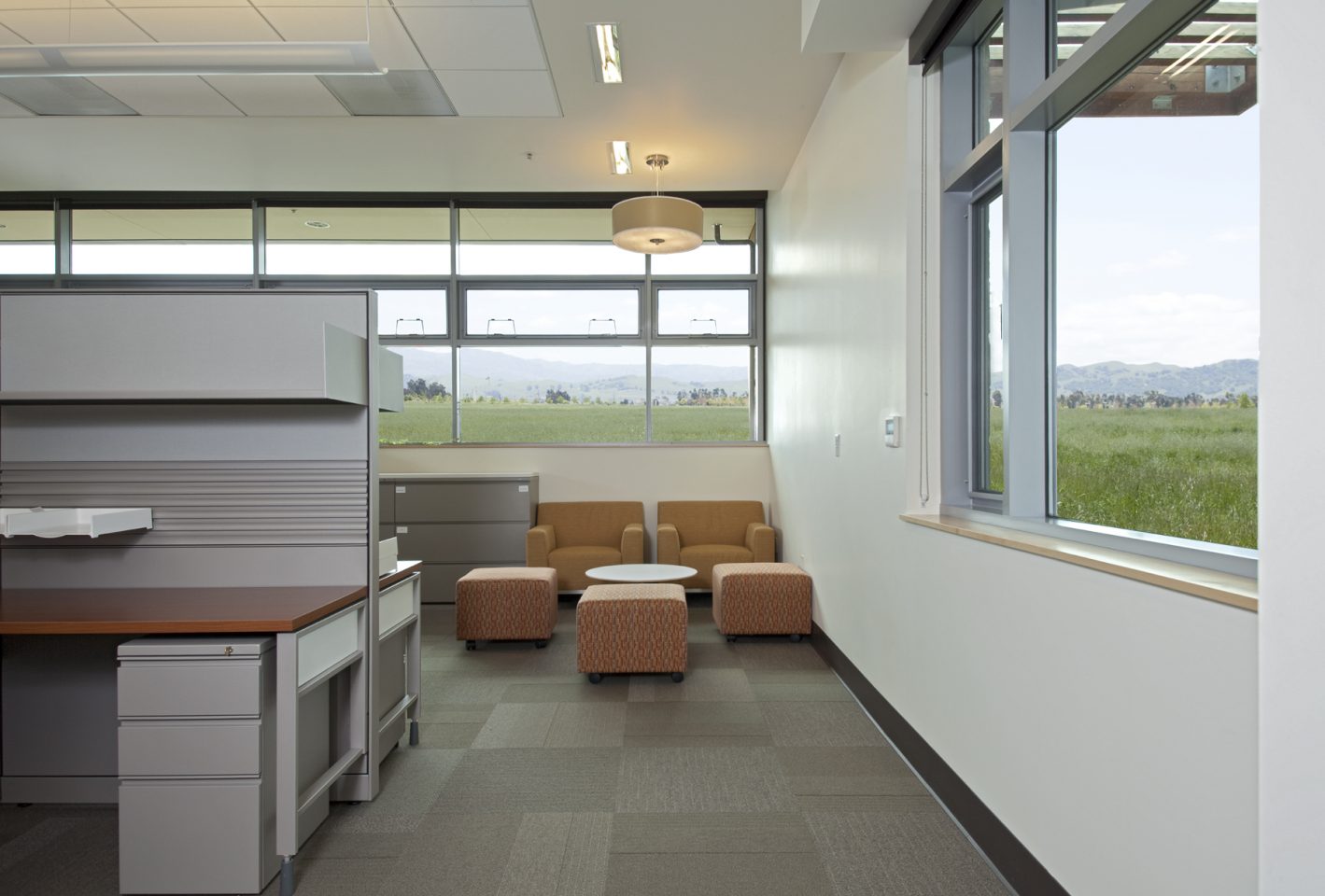
Office spaces include large windows to provide staff with ample daylight and a connection to the surrounding landscape.
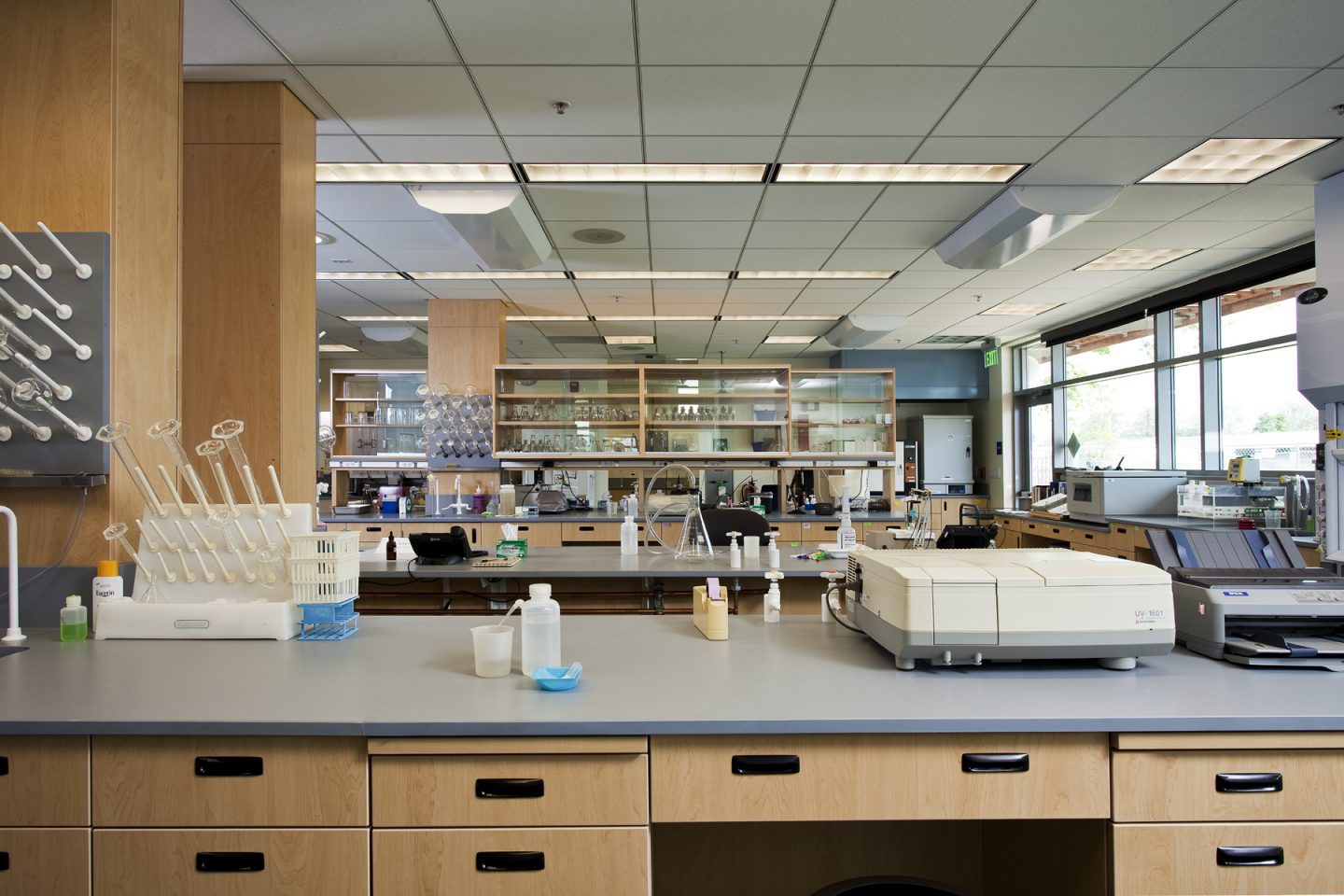
The laboratory provides abundant work space while allowing natural daylight in and views to the outdoors.
The project is designed to meet the City of Livermore’s code for new construction which is equivalent to LEED Silver certification.
RELATED PROJECTS
No post found!
