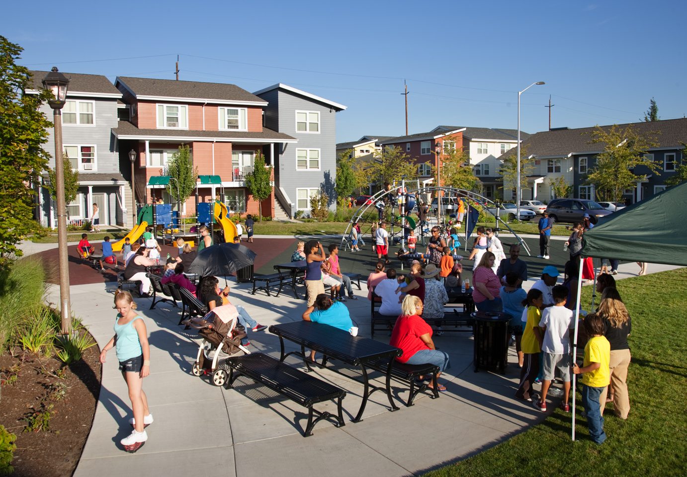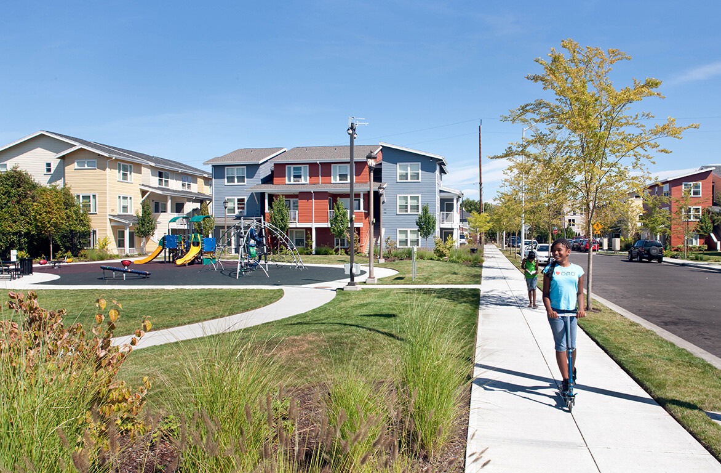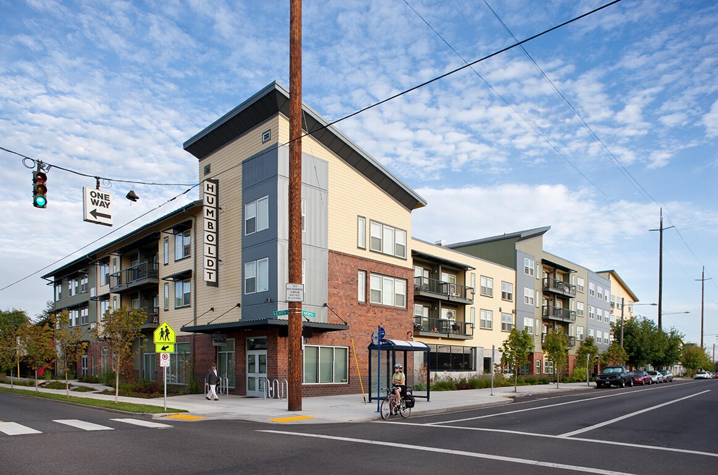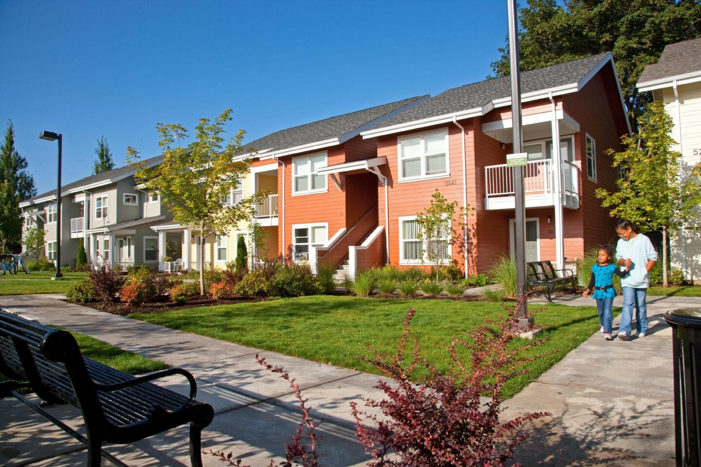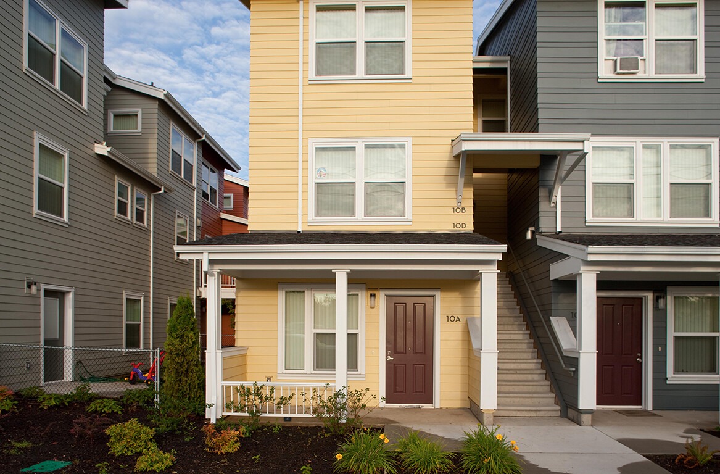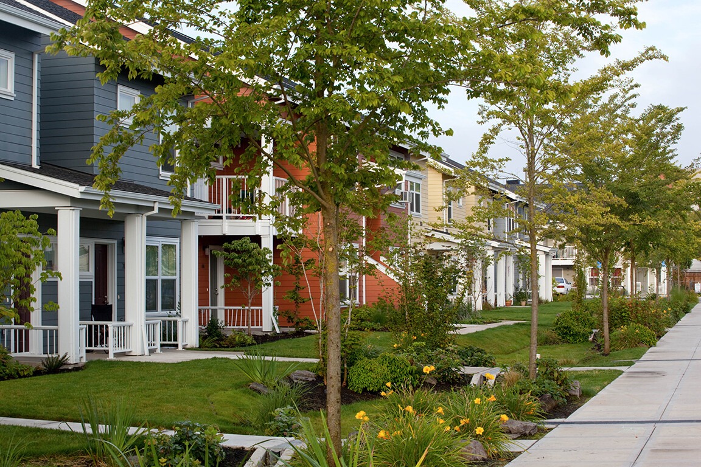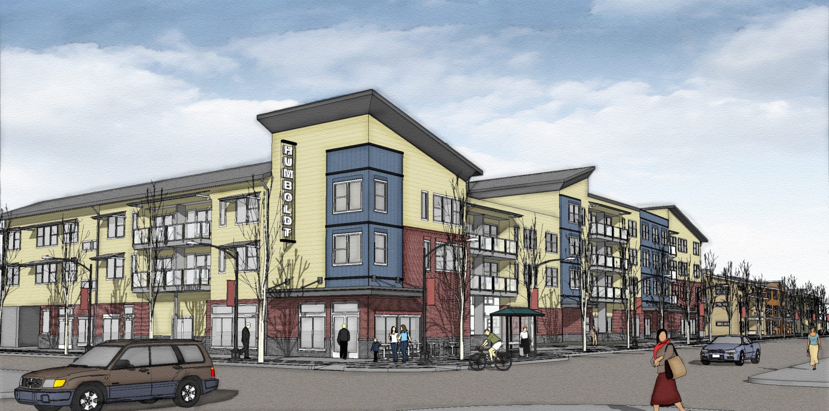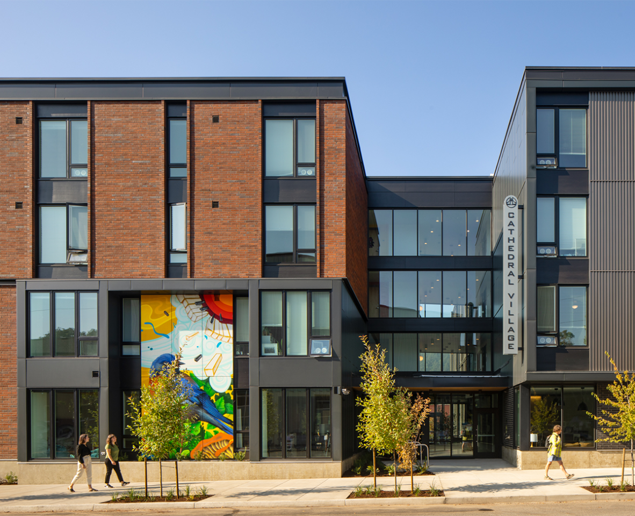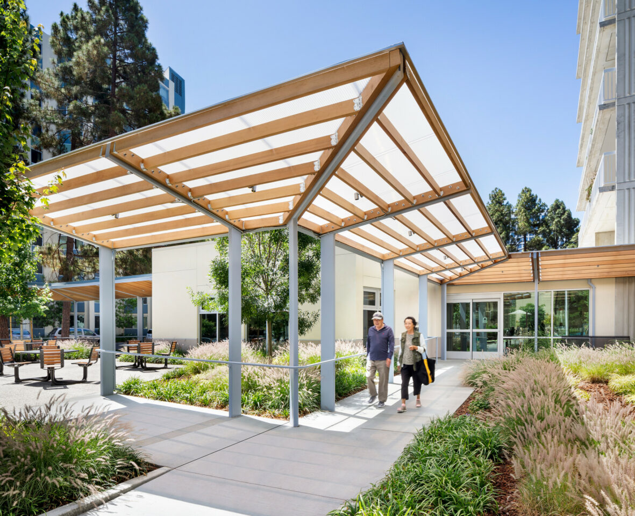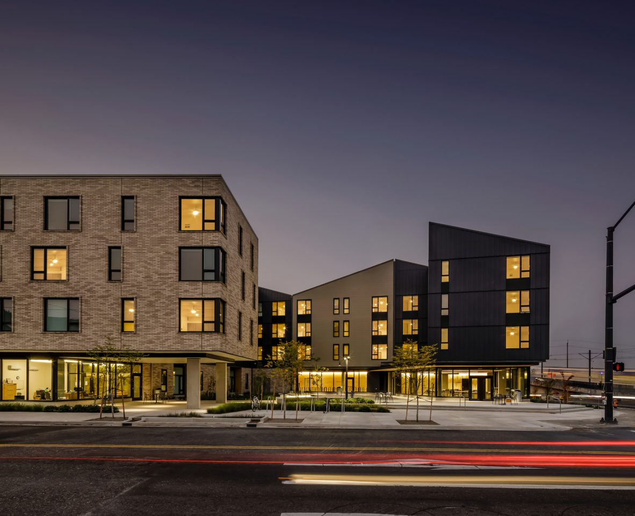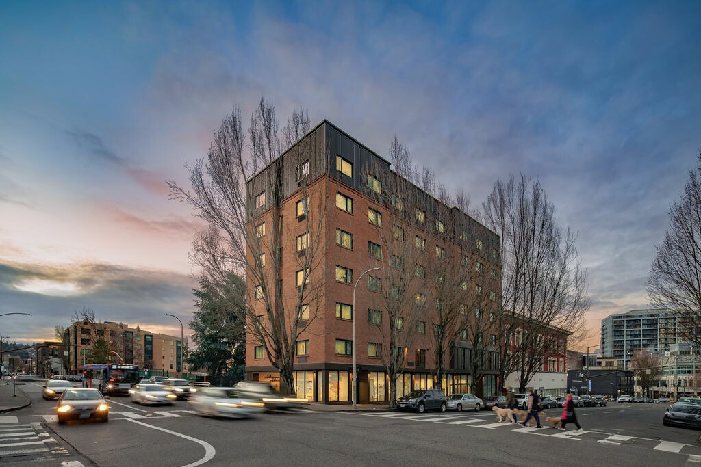Humboldt Gardens Mixed Use Development
This sustainable, innovative mixed-use development on five acres reinvigorates Portland’s Humboldt neighborhood with family housing and a mixed-use building. The family housing includes 13 two- and three-story townhouses and flats with a total of 74 units ranging from one to four bedrooms. The LEED Gold-certified mixed-use building houses a Head Start center, a Community Policing office, and a Neighborhood Networking office on the ground floor with 56 one and two-bedroom rental apartments above.
PROJECT CONTACT
LOCATION
Portland, OR
OWNER
Home Forward
CONTRACTOR
Walsh Construction
SIZE
5 acres
COMPLETED
2008
SUSTAINABLE ELEMENTS
LEED Gold Certified
AWARDS
Award of Merit, Housing and Community Development, NAHRO
2009 Engineering Excellence Honor Award, ACEC
2009 Green Building in New Construction Award, Businesses for an Environmentally Sustainable Tomorrow (BEST)
2009 Gold Nugget Award of Merit, Outstanding Affordable Project (under 30 du/acre)
2008 Green Success Stories, Green Building of America – Real Estate & Construction Review Northwest Edition
PHOTOGRAPHER
Michael Mathers
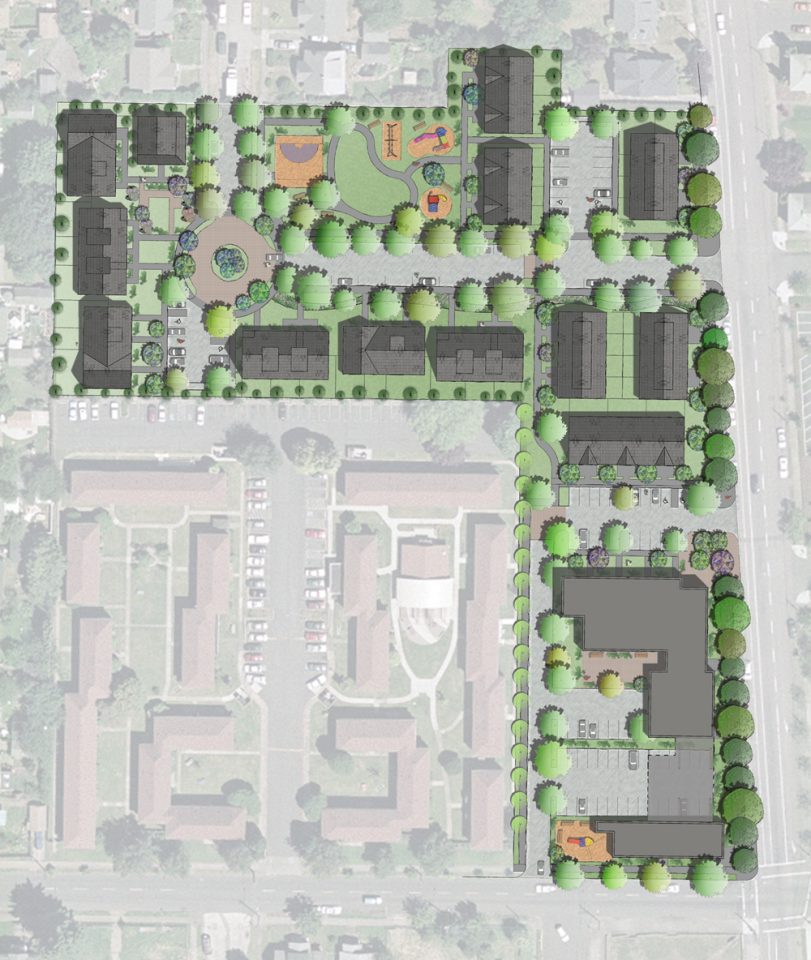
The site was completely planned to reintegrate with the existing neighborhood fabric. Home Forward and the design team worked with the residents and neighborhood to identify not only challenges at the previous development but also those in the community such as the lack of a neighborhood park. This dialogue allowed MWA and the design team to develop a small park area within the site along with a community garden space across the street, open to residents and neighbors.
MWA held an Eco-Charrette with the City, Owner, neighbors and residents to identify the sustainability measures that would benefit the project the most while meeting the project budget. It was important to Home Forward that Humboldt Gardens lead the way in sustainability for new construction projects. The mixed-use building is LEED Gold certified and the multifamily housing is Earth Advantage certified.
The housing features Portland’s first public-private stormwater swale—water from public streets co-mingles with the runoff from the family housing as part of a system which provides 100% on-site stormwater management. This progressive design solution also utilized permeable concrete paving at parking areas to minimize the site impervious area. Durable, attractive, and easily maintained plant materials at these swale locations and throughout the site minimize irrigation requirements.
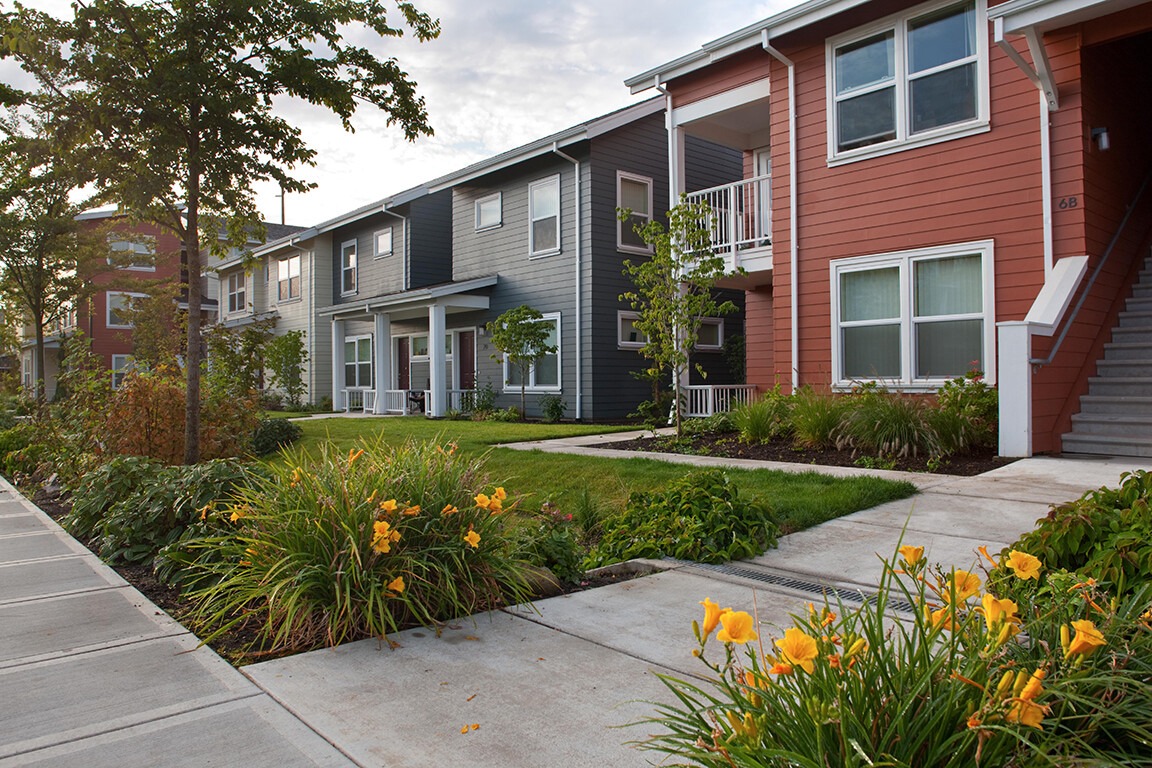
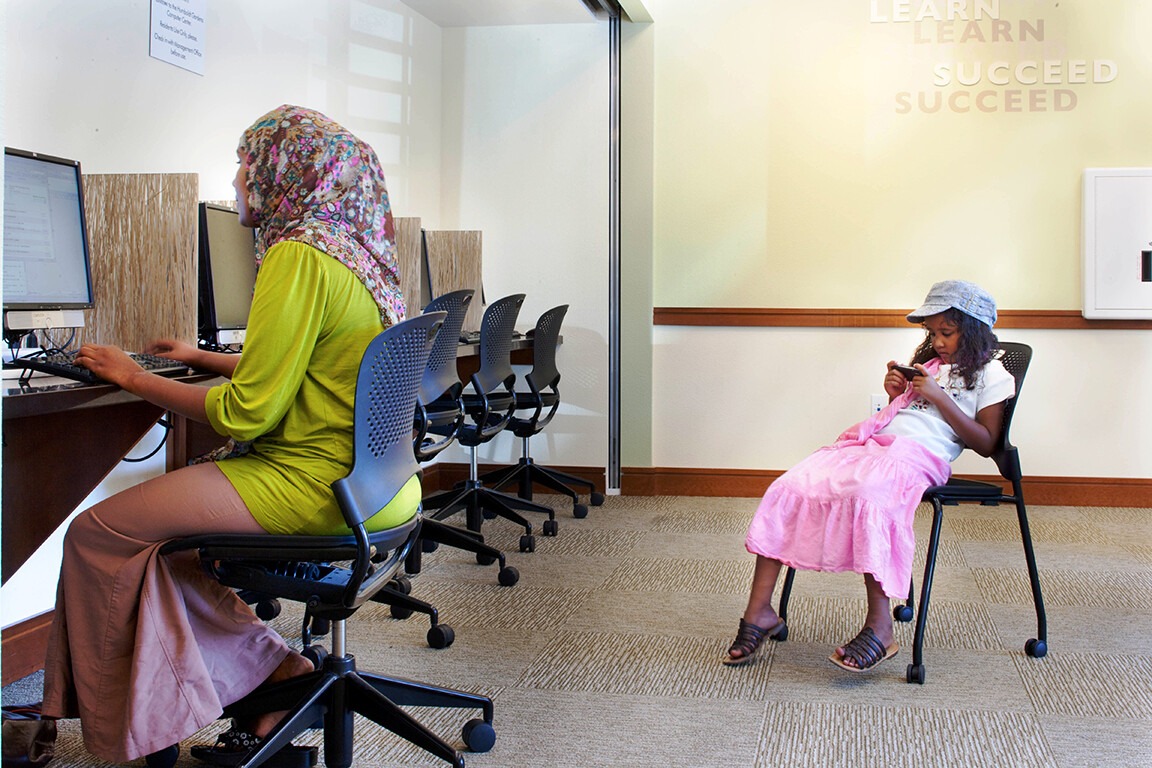
A computer lounge is available to residents
View from the on-site property management office looking to the resident computer lounge and a community room.
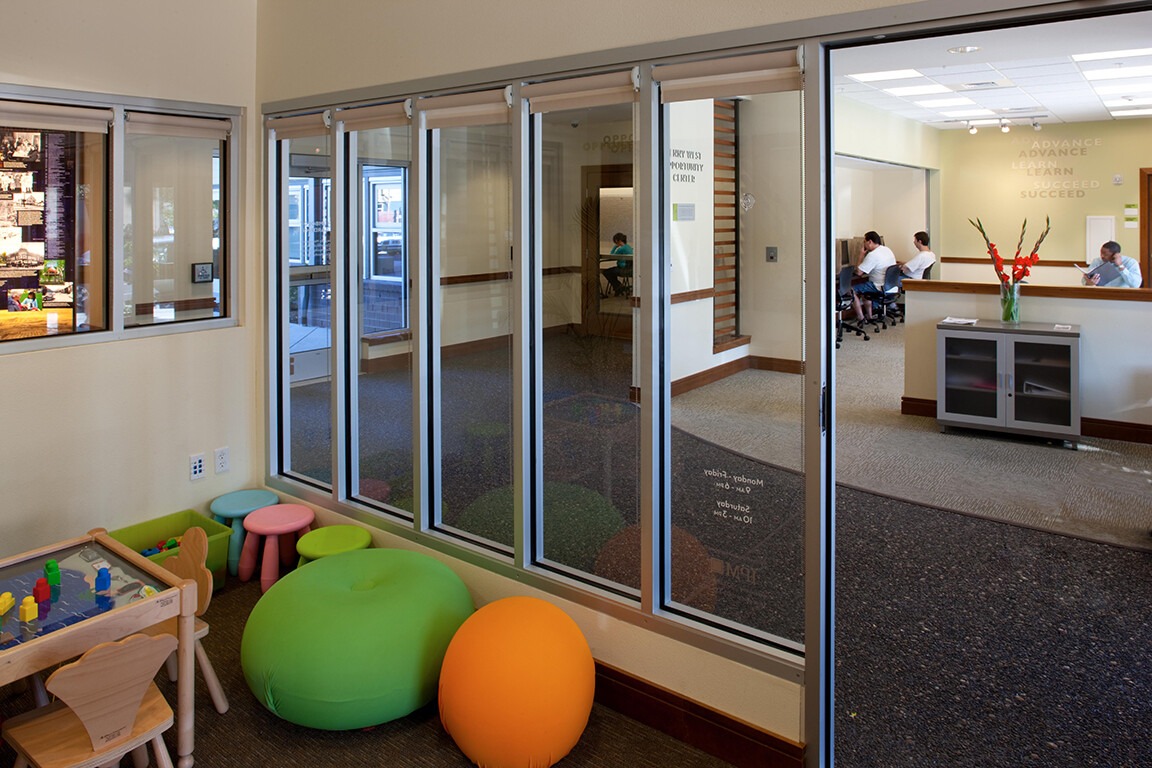
Humboldt Gardens sets a remarkable precedent for sustainable housing development and demonstrates that even with a relatively restricted budget; creative, community-based design can generate energy efficient buildings and site design that will serve residents and community members for years to come.
